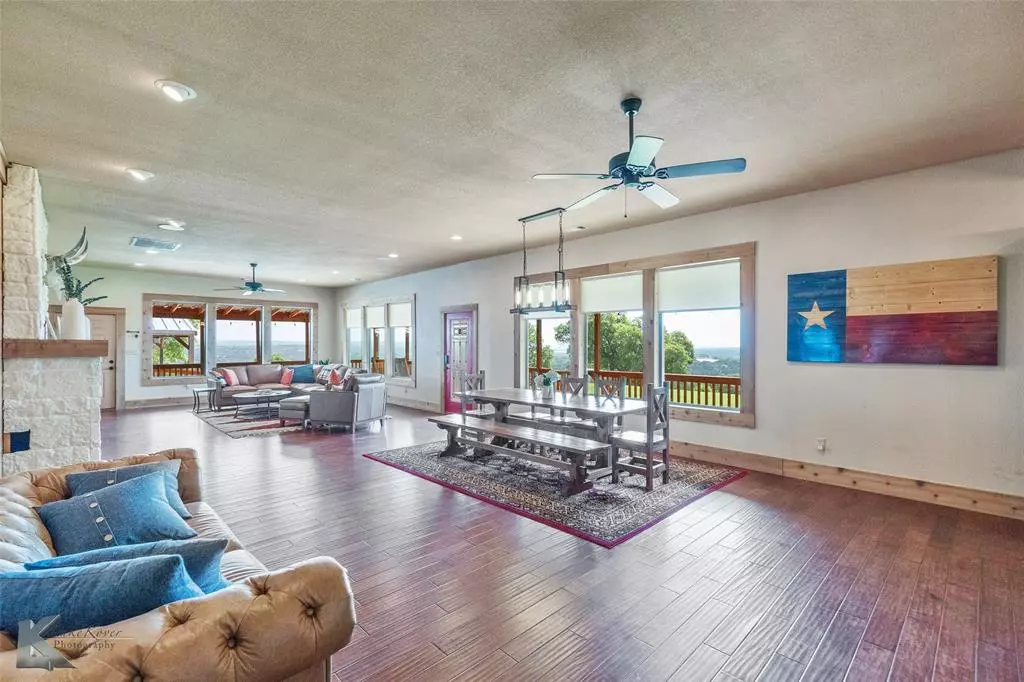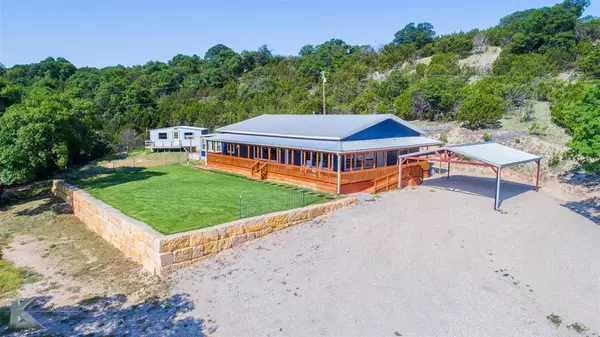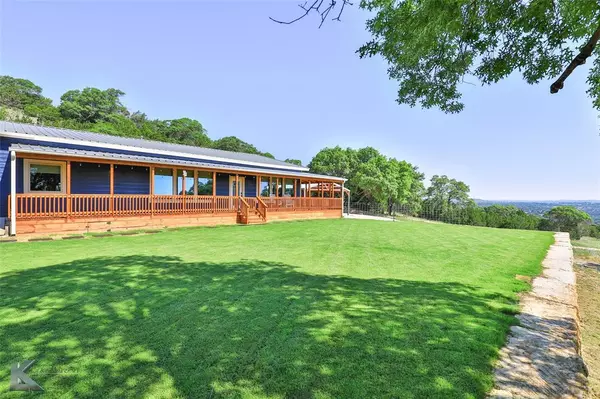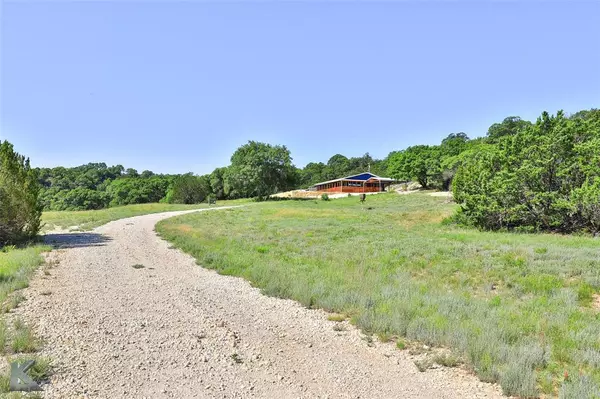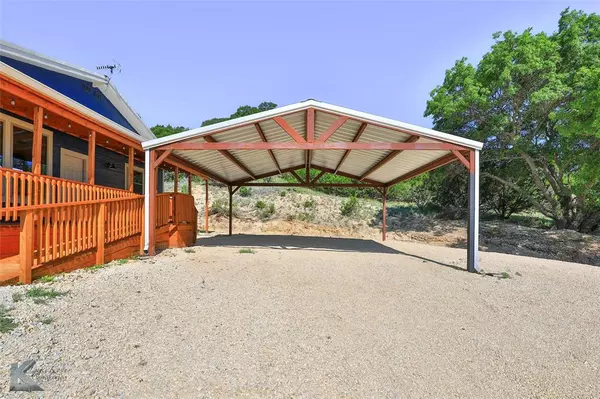5515 FM 89 Tuscola, TX 79562
2 Beds
2 Baths
2,406 SqFt
UPDATED:
01/06/2025 07:42 PM
Key Details
Property Type Single Family Home
Sub Type Single Family Residence
Listing Status Active Option Contract
Purchase Type For Sale
Square Footage 2,406 sqft
Price per Sqft $205
Subdivision Lakeview Ranch
MLS Listing ID 20637289
Style Ranch
Bedrooms 2
Full Baths 2
HOA Y/N None
Year Built 2000
Annual Tax Amount $6,691
Lot Size 15.190 Acres
Acres 15.19
Property Description
Location
State TX
County Taylor
Direction Go through Buffalo Gap, Turn right onto FM 89,Drive approx 6.9 miles, Property and sign will be on your left. Follow the road all the way to the RIGHT and up to the house (Other two driveways are easements DO NOT DRIVE UP THEM!!)
Rooms
Dining Room 1
Interior
Interior Features Built-in Features, Cable TV Available, Decorative Lighting, Eat-in Kitchen, Flat Screen Wiring, Open Floorplan, Pantry, Tile Counters, Walk-In Closet(s)
Heating Central, Fireplace(s), Propane
Cooling Ceiling Fan(s), Central Air, Electric, Wall/Window Unit(s)
Flooring Ceramic Tile, Combination, Simulated Wood
Fireplaces Number 1
Fireplaces Type Decorative, Gas Logs, Living Room, Propane
Appliance Dishwasher, Electric Oven, Gas Cooktop, Microwave, Plumbed For Gas in Kitchen
Heat Source Central, Fireplace(s), Propane
Laundry Utility Room, Stacked W/D Area, On Site
Exterior
Exterior Feature Awning(s), Covered Deck, Covered Patio/Porch, Rain Gutters, Lighting, Private Entrance, RV/Boat Parking, Storage
Carport Spaces 2
Fence Barbed Wire, Partial
Utilities Available Cable Available, City Water, Electricity Connected, Outside City Limits, Phone Available, Private Road, Propane, Septic
Roof Type Metal
Total Parking Spaces 2
Garage No
Building
Lot Description Acreage, Brush, Hilly, Irregular Lot, Many Trees, Cedar, Mesquite, Oak, Shinnery, Rugged, Sloped, Steep Slope, Varied, Water/Lake View
Story One
Foundation Pillar/Post/Pier
Level or Stories One
Structure Type Siding
Schools
Elementary Schools Buffalo Gap
Middle Schools Jim Ned
High Schools Jim Ned
School District Jim Ned Cons Isd
Others
Restrictions Easement(s),Pipeline
Ownership Smith
Acceptable Financing Cash, Conventional, FHA, VA Loan
Listing Terms Cash, Conventional, FHA, VA Loan
Special Listing Condition Aerial Photo, Pipeline, Survey Available


