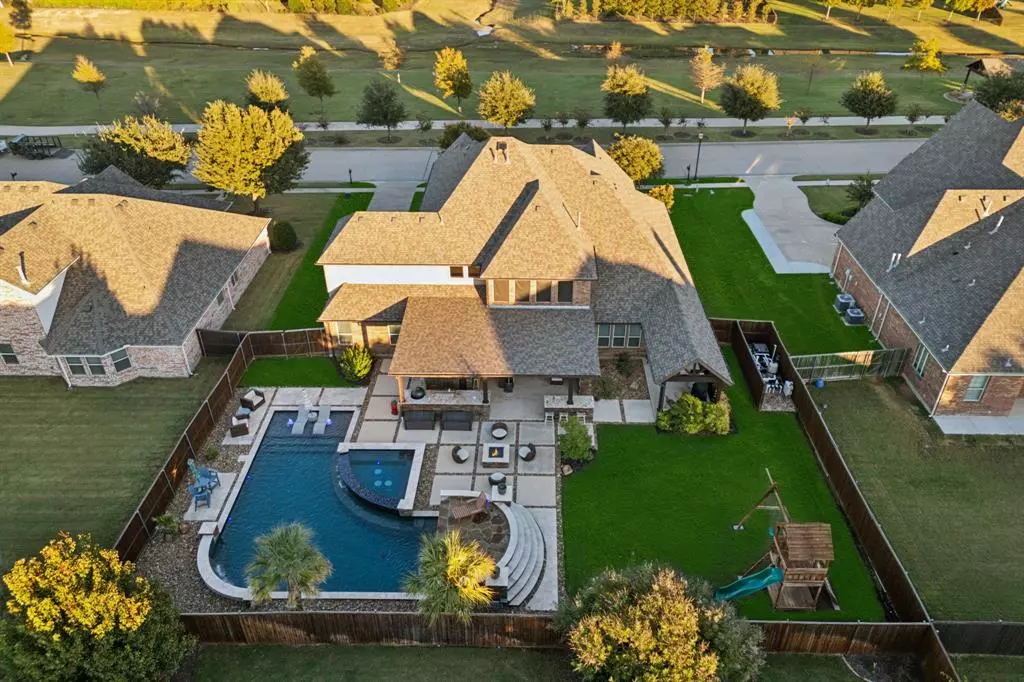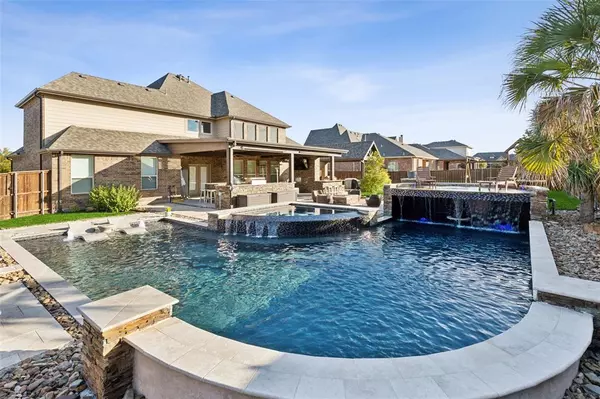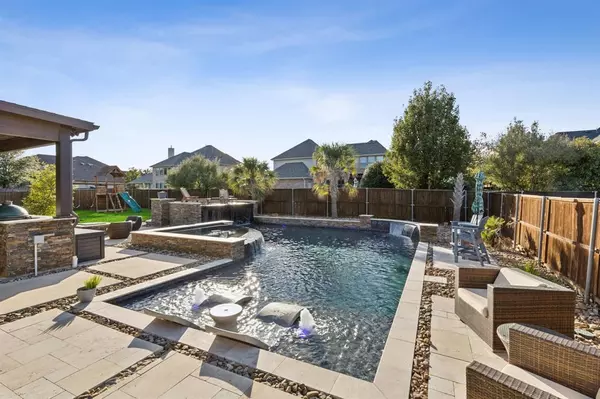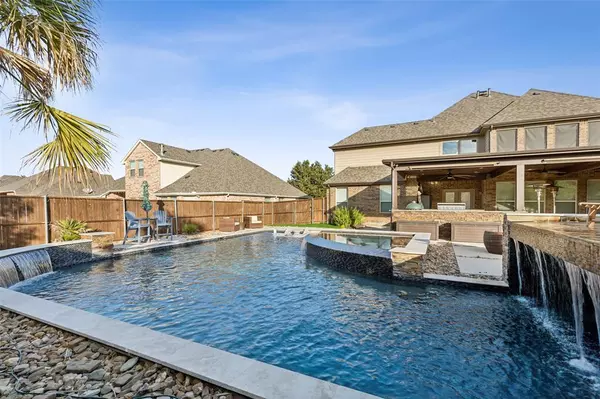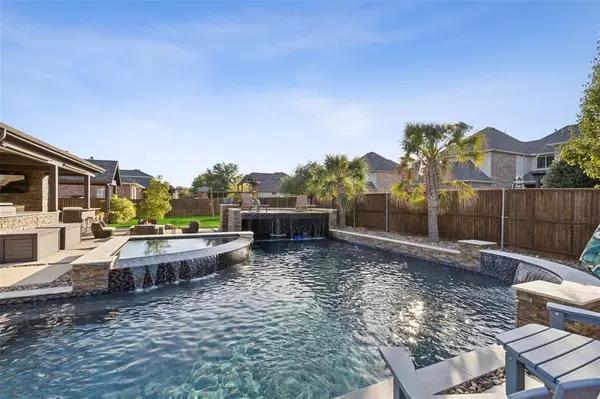1712 Gray Owl Road Keller, TX 76248
4 Beds
4 Baths
4,231 SqFt
UPDATED:
12/24/2024 08:10 PM
Key Details
Property Type Single Family Home
Sub Type Single Family Residence
Listing Status Pending
Purchase Type For Sale
Square Footage 4,231 sqft
Price per Sqft $230
Subdivision Marshall Point Estates
MLS Listing ID 20774110
Style Traditional
Bedrooms 4
Full Baths 3
Half Baths 1
HOA Fees $425
HOA Y/N Mandatory
Year Built 2012
Annual Tax Amount $16,011
Lot Size 0.336 Acres
Acres 0.336
Property Description
Location
State TX
County Tarrant
Community Greenbelt, Jogging Path/Bike Path, Park, Playground, Sidewalks
Direction From US-377, turn right onto Ridge Point Pkwy into Marshall Ridge. At the traffic circle, take the 2nd exit and stay on Ridge Point Pkwy. Turn left onto Gray Owl Rd. The destination will be on the left.
Rooms
Dining Room 2
Interior
Interior Features Built-in Features, Built-in Wine Cooler, Cable TV Available, Chandelier, Decorative Lighting, Double Vanity, Eat-in Kitchen, Flat Screen Wiring, Granite Counters, High Speed Internet Available, Kitchen Island, Multiple Staircases, Open Floorplan, Pantry, Vaulted Ceiling(s), Walk-In Closet(s)
Heating Central, Fireplace(s), Natural Gas
Cooling Ceiling Fan(s), Central Air, Electric
Flooring Carpet, Ceramic Tile
Fireplaces Number 3
Fireplaces Type Fire Pit, Gas, Gas Starter, Living Room, Outside
Equipment Home Theater
Appliance Dishwasher, Dryer, Gas Cooktop, Microwave
Heat Source Central, Fireplace(s), Natural Gas
Laundry Utility Room, Full Size W/D Area
Exterior
Exterior Feature Attached Grill, Covered Patio/Porch, Fire Pit, Gas Grill, Rain Gutters, Lighting, Outdoor Grill, Outdoor Kitchen, Outdoor Living Center, Playground, Private Yard
Garage Spaces 3.0
Fence Back Yard, Fenced, Wood
Pool Heated, In Ground, Outdoor Pool, Pool/Spa Combo, Private, Water Feature, Waterfall
Community Features Greenbelt, Jogging Path/Bike Path, Park, Playground, Sidewalks
Utilities Available Cable Available, City Sewer, City Water, Concrete, Curbs, Individual Gas Meter, Individual Water Meter, Sidewalk
Roof Type Composition
Total Parking Spaces 3
Garage Yes
Private Pool 1
Building
Lot Description Few Trees, Greenbelt, Landscaped, Lrg. Backyard Grass, Sprinkler System
Story Two
Foundation Slab
Level or Stories Two
Structure Type Brick
Schools
Elementary Schools Ridgeview
Middle Schools Keller
High Schools Keller
School District Keller Isd
Others
Restrictions Deed
Ownership Owner of Record
Acceptable Financing Cash, Conventional, VA Loan
Listing Terms Cash, Conventional, VA Loan
Special Listing Condition Survey Available


