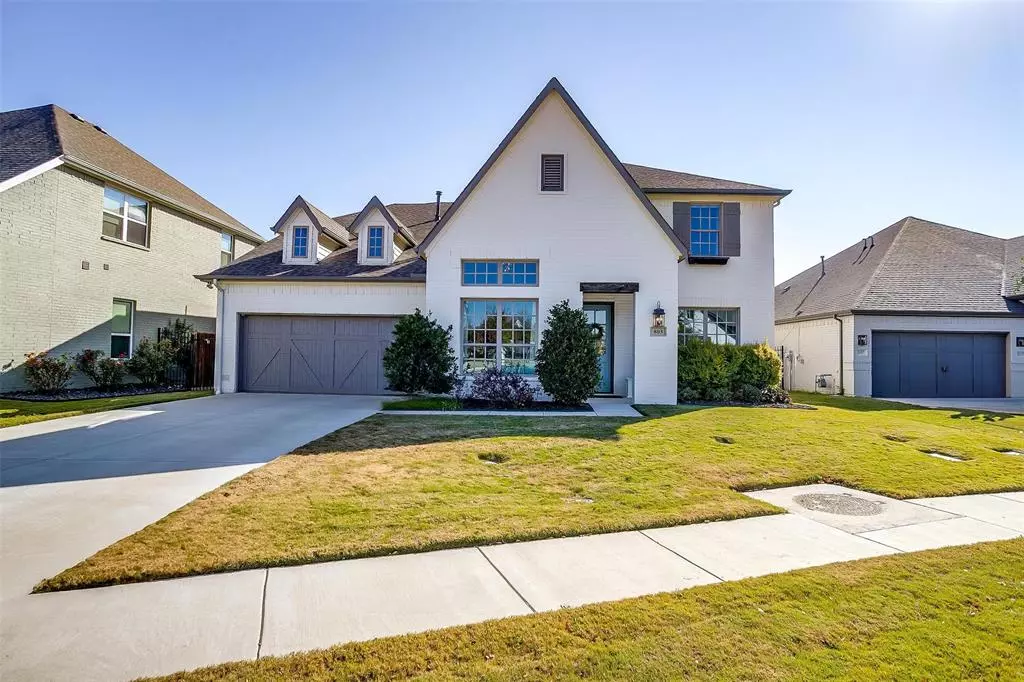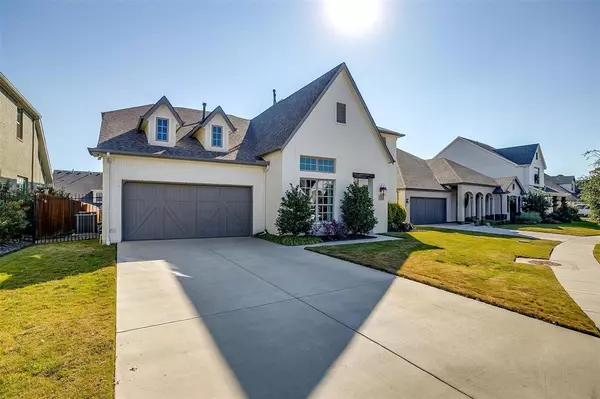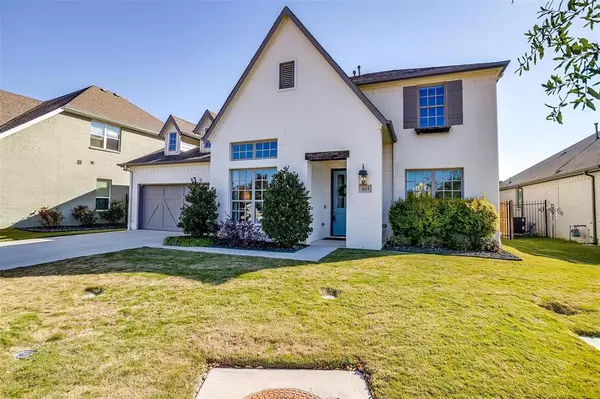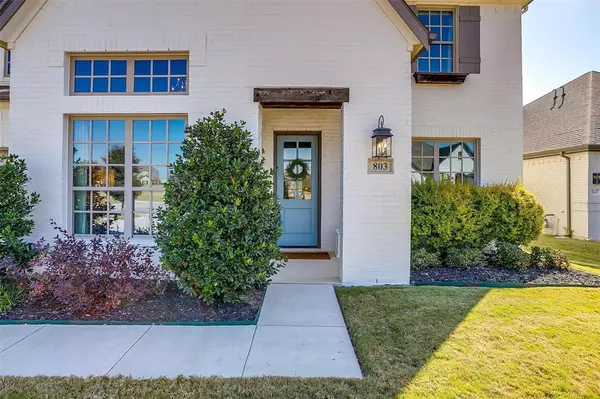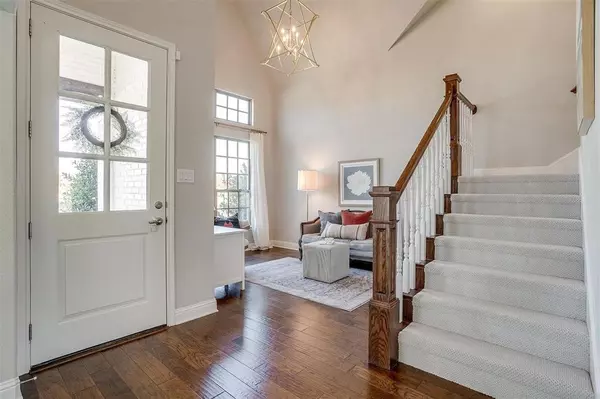803 Highlands Avenue Aledo, TX 76008
4 Beds
4 Baths
3,464 SqFt
UPDATED:
01/07/2025 11:35 PM
Key Details
Property Type Single Family Home
Sub Type Single Family Residence
Listing Status Active KO
Purchase Type For Sale
Square Footage 3,464 sqft
Price per Sqft $206
Subdivision Parks Of Aledo Point
MLS Listing ID 20790066
Style Traditional
Bedrooms 4
Full Baths 3
Half Baths 1
HOA Fees $600/ann
HOA Y/N Mandatory
Year Built 2017
Annual Tax Amount $15,626
Lot Size 8,624 Sqft
Acres 0.198
Property Description
Location
State TX
County Parker
Community Greenbelt, Jogging Path/Bike Path, Playground, Sidewalks, Other
Direction From I-20 W - exit FM 1187 and turn left onto FM 1187, turn right onto Bailey Ranch Rd, turn left onto Point Vista Dr, turn right onto Rockledge Trl, turn left onto Prairie Ave, turn left onto Highlands Ave and the home will be on your left.
Rooms
Dining Room 2
Interior
Interior Features Built-in Features, Built-in Wine Cooler, Cable TV Available, Chandelier, Decorative Lighting, Eat-in Kitchen, Flat Screen Wiring, Granite Counters, High Speed Internet Available, Kitchen Island, Loft, Open Floorplan, Pantry, Vaulted Ceiling(s), Walk-In Closet(s)
Heating Central, Natural Gas
Cooling Ceiling Fan(s), Central Air, Electric
Flooring Carpet, Ceramic Tile, Engineered Wood
Fireplaces Number 2
Fireplaces Type Gas, Gas Logs, Gas Starter, Living Room, Outside, Raised Hearth, Wood Burning
Appliance Dishwasher, Disposal, Electric Oven, Gas Cooktop, Gas Water Heater, Microwave, Plumbed For Gas in Kitchen, Water Filter, Water Purifier
Heat Source Central, Natural Gas
Laundry Electric Dryer Hookup, Utility Room, Full Size W/D Area, Washer Hookup, Other
Exterior
Exterior Feature Attached Grill, Covered Patio/Porch, Gas Grill, Rain Gutters, Lighting, Outdoor Grill, Outdoor Kitchen, Outdoor Living Center, Playground, Private Yard
Garage Spaces 3.0
Fence Fenced, Wood
Community Features Greenbelt, Jogging Path/Bike Path, Playground, Sidewalks, Other
Utilities Available Cable Available, City Sewer, City Water, Community Mailbox, Curbs, Individual Gas Meter, Individual Water Meter, Natural Gas Available, Sidewalk, Underground Utilities
Roof Type Composition
Total Parking Spaces 3
Garage Yes
Building
Lot Description Few Trees, Interior Lot, Landscaped, Level, Lrg. Backyard Grass, Park View, Sprinkler System, Subdivision
Story Two
Foundation Slab
Level or Stories Two
Structure Type Brick
Schools
Elementary Schools Coder
Middle Schools Mcanally
High Schools Aledo
School District Aledo Isd
Others
Ownership Richter
Acceptable Financing Cash, Conventional, Texas Vet, VA Loan
Listing Terms Cash, Conventional, Texas Vet, VA Loan
Special Listing Condition Survey Available


