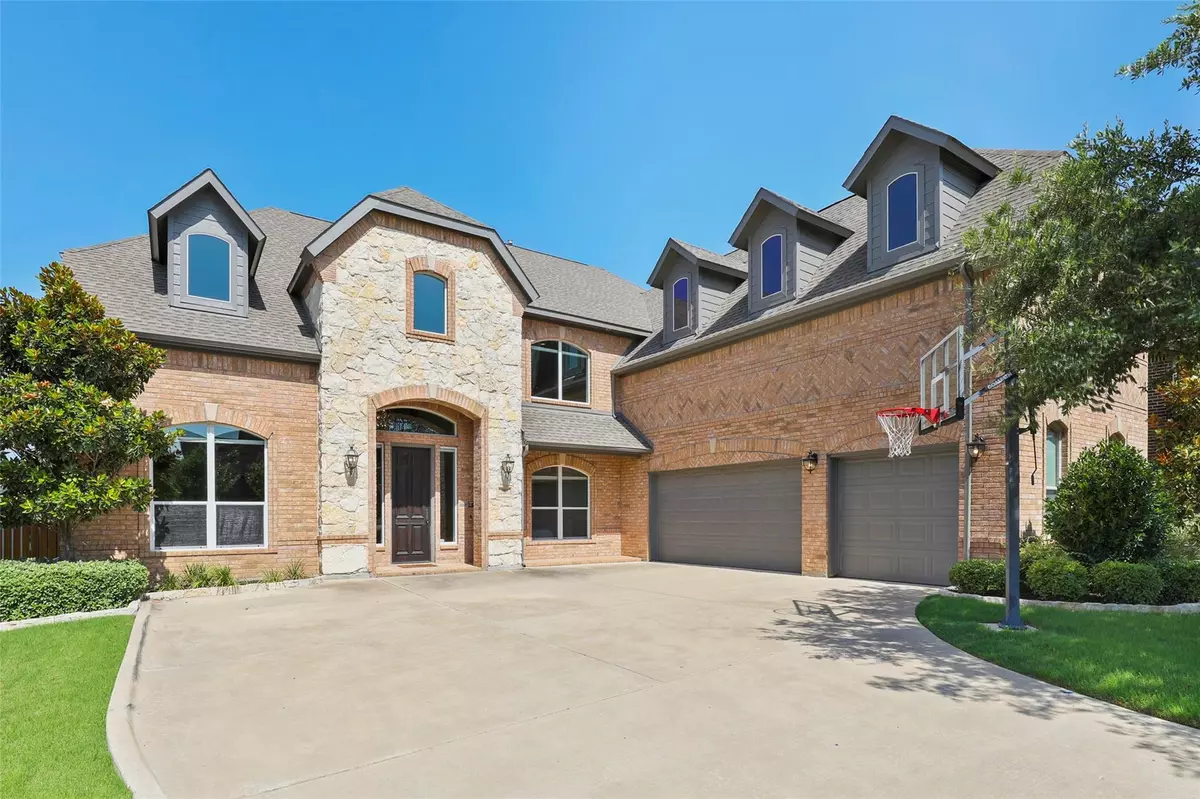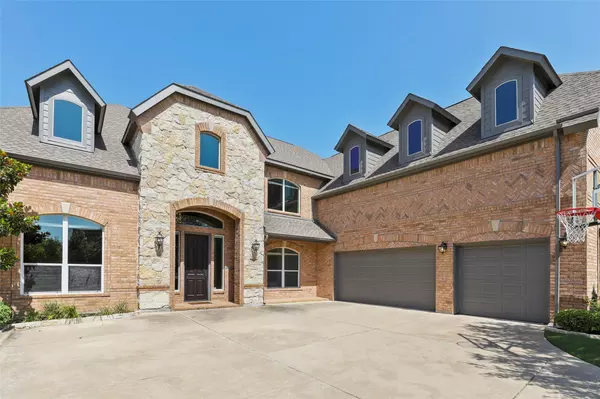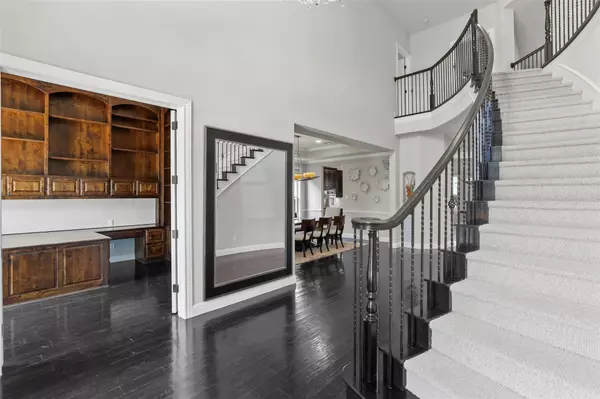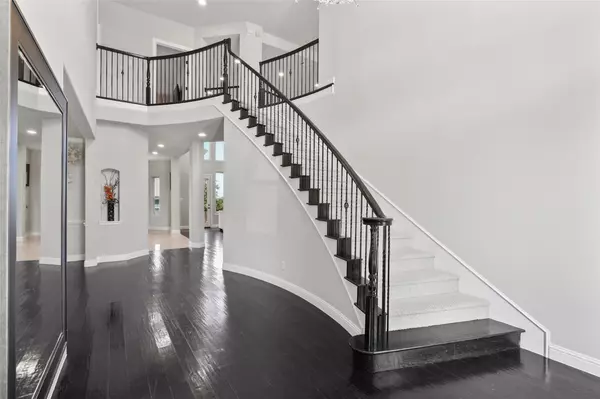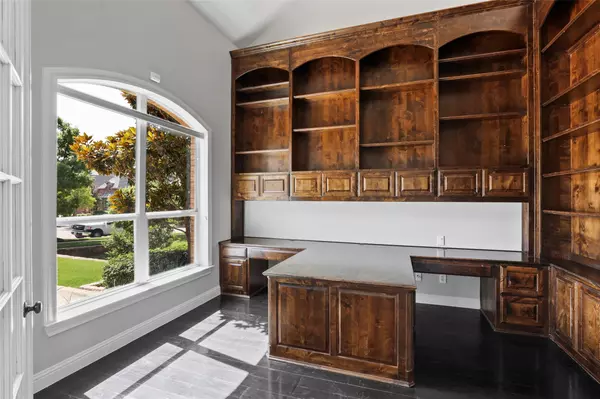$550,000
For more information regarding the value of a property, please contact us for a free consultation.
9917 Sam Bass Trail Fort Worth, TX 76244
5 Beds
4 Baths
5,016 SqFt
Key Details
Property Type Single Family Home
Sub Type Single Family Residence
Listing Status Sold
Purchase Type For Sale
Square Footage 5,016 sqft
Price per Sqft $109
Subdivision Heritage North Add
MLS Listing ID 14384867
Sold Date 11/18/20
Bedrooms 5
Full Baths 4
HOA Fees $16
HOA Y/N Mandatory
Total Fin. Sqft 5016
Year Built 2008
Annual Tax Amount $16,034
Lot Size 9,365 Sqft
Acres 0.215
Property Description
Beautifully remodeled 5 bed 4 bath home is situated to have spectacular views of downtown and sunsets through your living room or on your second story balcony. Sitting on a culdesac enjoy your basketball court sized driveway! Freshly painted exterior AND interior! Gorgeous stained wood floors, office, dining, bright kitchen designed for entertaining, open and bright living area, your master retreat, a secondary bedroom with bath! Brand new master bathroom with separate shower, jetted tub, separate vanities, a custom closet system to name a few upgrades! Upstairs has a game room, media, 3 bedrooms! This home has over 230k in upgrades and all of it can be yours (including the furniture pending your offer)!
Location
State TX
County Tarrant
Community Club House, Community Pool, Greenbelt, Jogging Path/Bike Path, Lake, Park, Playground, Tennis Court(S)
Direction See GPS
Rooms
Dining Room 2
Interior
Interior Features Cable TV Available, Decorative Lighting, Dry Bar, Flat Screen Wiring, High Speed Internet Available, Sound System Wiring
Heating Central, Electric
Cooling Ceiling Fan(s), Central Air, Electric
Flooring Carpet, Ceramic Tile, Wood
Fireplaces Number 2
Fireplaces Type Electric, Gas Logs, Gas Starter, Insert, Metal, Stone
Equipment Intercom
Appliance Built-in Refrigerator, Dishwasher, Disposal, Double Oven, Electric Oven, Gas Cooktop, Gas Range, Microwave, Plumbed For Gas in Kitchen, Plumbed for Ice Maker, Refrigerator, Vented Exhaust Fan, Electric Water Heater
Heat Source Central, Electric
Laundry Full Size W/D Area
Exterior
Exterior Feature Attached Grill, Balcony, Covered Patio/Porch, Fire Pit, Outdoor Living Center
Garage Spaces 3.0
Fence Wood
Community Features Club House, Community Pool, Greenbelt, Jogging Path/Bike Path, Lake, Park, Playground, Tennis Court(s)
Utilities Available City Sewer, City Water, Concrete, Curbs, Individual Gas Meter, Individual Water Meter, Sidewalk
Roof Type Composition
Garage Yes
Building
Lot Description Cul-De-Sac, Few Trees, Interior Lot, Landscaped, Sprinkler System, Subdivision
Story Two
Foundation Slab
Structure Type Brick,Rock/Stone
Schools
Elementary Schools Eagle Ridge
Middle Schools Timberview
High Schools Timbercreek
School District Keller Isd
Others
Ownership Harshal and Deepika Broker
Financing Conventional
Read Less
Want to know what your home might be worth? Contact us for a FREE valuation!

Our team is ready to help you sell your home for the highest possible price ASAP

©2025 North Texas Real Estate Information Systems.
Bought with Tammy Gill • JP and Associates Southlake

