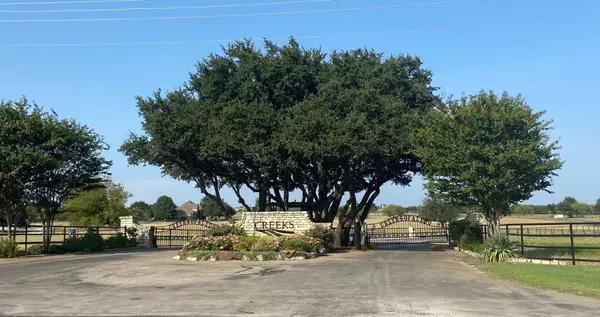$1,129,000
For more information regarding the value of a property, please contact us for a free consultation.
346 Aledo Springs Court Fort Worth, TX 76126
5 Beds
5 Baths
4,009 SqFt
Key Details
Property Type Single Family Home
Sub Type Single Family Residence
Listing Status Sold
Purchase Type For Sale
Square Footage 4,009 sqft
Price per Sqft $281
Subdivision Creeks Of Aledo Ph
MLS Listing ID 14443940
Sold Date 02/12/21
Style Contemporary/Modern,Traditional
Bedrooms 5
Full Baths 4
Half Baths 1
HOA Fees $58/ann
HOA Y/N Mandatory
Total Fin. Sqft 4009
Year Built 1996
Annual Tax Amount $10,507
Lot Size 5.919 Acres
Acres 5.919
Property Description
Don't miss this fantastic 5.9acre opportunity in Aledo ISD! This custom ranch backing up to a creek in the gated Creeks of Aledo subdivision is the perfect place to make your home! Main home boasts 4,009sq. ft. and you will find vaulted ceilings, custom woodworking, pocket doors and more. This rare layout contains 5 bedrooms including 2 downstairs master suites, four and a half baths, formal dining, and a bonus game room. Custom features include a detached 3-car garage, sparkling pool with cabana and outdoor kitchen, NEW 6-stall 40x90 Morton barn with extra space for RV, boat, or trailer parking. Lastly, you will find a second 2-stall barn, chicken house, and custom orchard. AG exempt - New septic Feb 2020
Location
State TX
County Parker
Community Gated, Perimeter Fencing
Direction From US 377 travel SW and turn right on FM 1187. Travel approximately 3.6 mi to Aledo Creeks Rd and make a right to enter the subdivision. Turn right again to stay on Aledo Creeks Rd and then make another right onto Aledo Springs Ct. Property will be near the end of the cul-de-sac on the right.
Rooms
Dining Room 1
Interior
Interior Features Cable TV Available, Decorative Lighting, Flat Screen Wiring, Vaulted Ceiling(s)
Heating Central, Electric, Zoned
Cooling Ceiling Fan(s), Central Air, Electric, Zoned
Flooring Carpet, Ceramic Tile
Fireplaces Number 1
Fireplaces Type Decorative, Stone
Equipment Satellite Dish
Appliance Dishwasher, Disposal, Double Oven, Electric Cooktop, Microwave, Plumbed for Ice Maker, Refrigerator, Vented Exhaust Fan
Heat Source Central, Electric, Zoned
Laundry Full Size W/D Area
Exterior
Exterior Feature Attached Grill, Covered Patio/Porch, Garden(s), Rain Gutters, RV/Boat Parking, Stable/Barn
Garage Spaces 3.0
Fence Cross Fenced, Pipe, Wire
Pool Gunite, In Ground, Pool Sweep
Community Features Gated, Perimeter Fencing
Utilities Available Aerobic Septic, Electricity Available, Gravel/Rock, No City Services, Outside City Limits, Underground Utilities, Well
Waterfront Description Creek
Roof Type Composition
Street Surface Asphalt
Garage Yes
Private Pool 1
Building
Lot Description Acreage, Cul-De-Sac, Few Trees, Interior Lot, Landscaped, Lrg. Backyard Grass, Pasture, Subdivision
Story Two
Foundation Slab
Structure Type Brick,Vinyl Siding
Schools
Elementary Schools Vandagriff
Middle Schools Mcanally
High Schools Aledo
School District Aledo Isd
Others
Restrictions Easement(s)
Ownership See Tax
Acceptable Financing Cash, Conventional, USDA Loan, VA Loan
Listing Terms Cash, Conventional, USDA Loan, VA Loan
Financing Conventional
Special Listing Condition Deed Restrictions, Flood Plain, Utility Easement
Read Less
Want to know what your home might be worth? Contact us for a FREE valuation!

Our team is ready to help you sell your home for the highest possible price ASAP

©2025 North Texas Real Estate Information Systems.
Bought with Dennis Tuttle • Keller Williams Arlington





