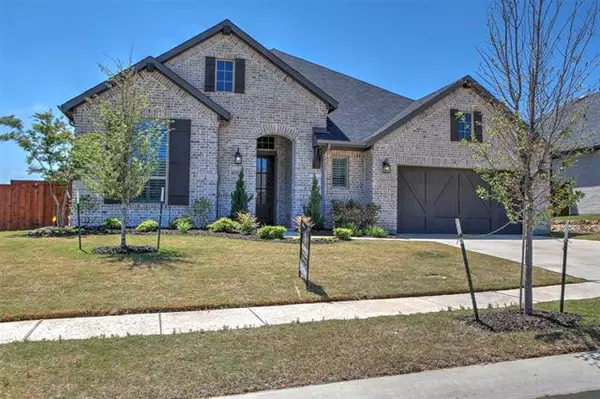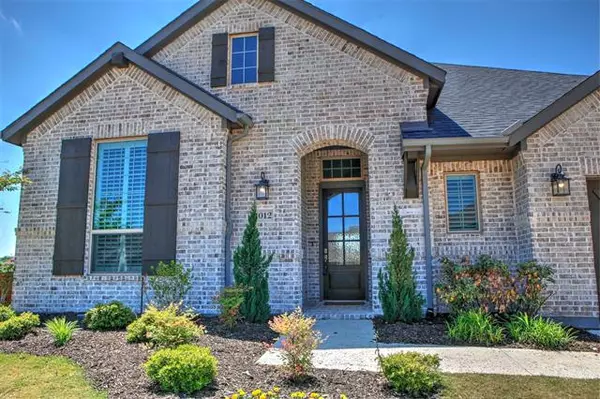$625,000
For more information regarding the value of a property, please contact us for a free consultation.
1012 Lake Hills Trail Roanoke, TX 76262
4 Beds
4 Baths
2,990 SqFt
Key Details
Property Type Single Family Home
Sub Type Single Family Residence
Listing Status Sold
Purchase Type For Sale
Square Footage 2,990 sqft
Price per Sqft $209
Subdivision Fairway Ranch Ph 3A
MLS Listing ID 14559876
Sold Date 06/11/21
Style Traditional
Bedrooms 4
Full Baths 3
Half Baths 1
HOA Fees $31
HOA Y/N Mandatory
Total Fin. Sqft 2990
Year Built 2018
Annual Tax Amount $9,918
Lot Size 9,626 Sqft
Acres 0.221
Property Description
Majestic one story Highland home with TONS of upgrades, including plantation shutters, upgraded engineered hardwood, quartz countertops, solid core 8 foot doors and custom touches everywhere. This layout has a huge family room with open concept kitchen and dining room with additional half bath upgrade added for guests. You can eat at the bar, the formal dining or the breakfast table. Floor to ceiling windows provide lots of natural light but you still have your privacy. This beautiful home has 4 bedrooms, 3.5 baths, a full media room and an office which is currently the play room. The second bedroom has a private bath. The master suite has a separate office alcove, and a huge bath, shower and closet area!
Location
State TX
County Denton
Direction From Litsey road, enter Fairway Ranch and follow Fairway Ranch to the first stop sign, Broadmoor. Take a right, first right on Lake Hills Trl. House is on the right.
Rooms
Dining Room 2
Interior
Interior Features Decorative Lighting, Flat Screen Wiring, High Speed Internet Available
Heating Central, Natural Gas
Cooling Central Air, Electric
Flooring Carpet, Ceramic Tile, Wood
Fireplaces Number 1
Fireplaces Type Gas Logs
Appliance Dishwasher, Disposal, Electric Oven, Gas Cooktop, Plumbed for Ice Maker, Vented Exhaust Fan
Heat Source Central, Natural Gas
Exterior
Garage Spaces 3.0
Utilities Available City Sewer, City Water, Community Mailbox, Concrete, Individual Gas Meter, Individual Water Meter, Underground Utilities
Roof Type Composition
Garage Yes
Building
Story One
Foundation Slab
Structure Type Brick
Schools
Elementary Schools Wayne A Cox
Middle Schools John M Tidwell
High Schools Byron Nelson
School District Northwest Isd
Others
Acceptable Financing Cash, Conventional, FHA
Listing Terms Cash, Conventional, FHA
Financing Conventional
Read Less
Want to know what your home might be worth? Contact us for a FREE valuation!

Our team is ready to help you sell your home for the highest possible price ASAP

©2025 North Texas Real Estate Information Systems.
Bought with Stephanie Ziemann • eXp Realty, LLC





