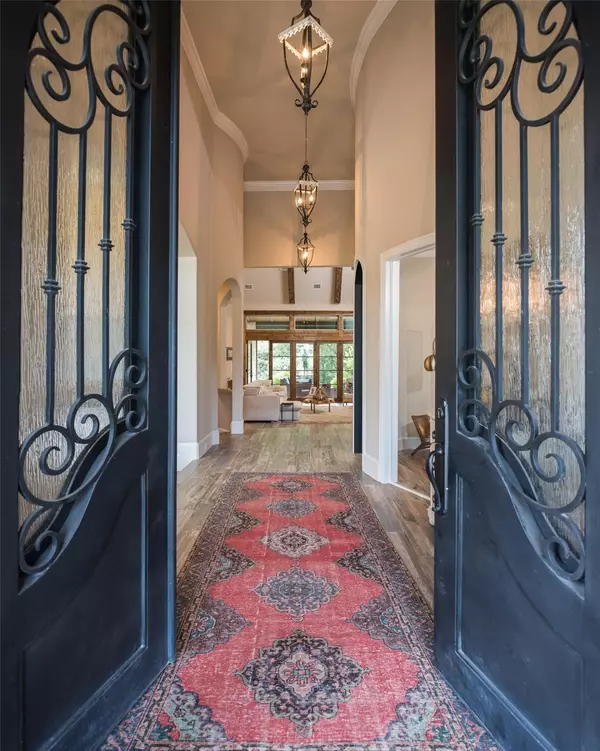$2,700,000
For more information regarding the value of a property, please contact us for a free consultation.
470 Broadwing Drive Fairview, TX 75069
5 Beds
8 Baths
7,821 SqFt
Key Details
Property Type Single Family Home
Sub Type Single Family Residence
Listing Status Sold
Purchase Type For Sale
Square Footage 7,821 sqft
Price per Sqft $345
Subdivision Hawks Wood
MLS Listing ID 14422651
Sold Date 08/31/21
Bedrooms 5
Full Baths 6
Half Baths 2
HOA Fees $66/ann
HOA Y/N Mandatory
Total Fin. Sqft 7821
Year Built 2017
Annual Tax Amount $23,640
Lot Size 1.250 Acres
Acres 1.25
Property Description
Words do not do this one justice.....pictures don't either! This resort style, custom built home on one of the prettiest lots in Hawks Wood is single story, with impeccable views throughout. The main house features an open layout with 4 bedrooms, 5.5 baths, 2 utility rooms, game room and media and the almost 1100 square foot guest house overlooking the pool has a generously sized bedroom, 1.5 baths, living room, kitchen and utility room. The outdoor living area has a built in grilling area, fireplace, retractable screen, 2 tiers of sitting by the pool, a stunning pool situated with a backdrop of trees. Nothing was overlooked, including storage closets that provide a place for everything!
Location
State TX
County Collin
Direction From Stacy Road, turn north into Hawks Wood. Follow to the stop sign and turn right on Broadwing. Property will be done a bit on your right.
Rooms
Dining Room 2
Interior
Interior Features Built-in Wine Cooler, Cable TV Available, Decorative Lighting, Dry Bar, Flat Screen Wiring, High Speed Internet Available, Loft, Sound System Wiring, Vaulted Ceiling(s), Wet Bar
Heating Central, Natural Gas, Zoned
Cooling Central Air, Electric, Zoned
Flooring Carpet, Ceramic Tile
Fireplaces Number 3
Fireplaces Type Brick, Gas Logs, Gas Starter, Wood Burning
Appliance Built-in Gas Range, Built-in Refrigerator, Dishwasher, Disposal, Double Oven, Gas Range, Ice Maker, Microwave, Plumbed For Gas in Kitchen, Refrigerator, Vented Exhaust Fan
Heat Source Central, Natural Gas, Zoned
Laundry Electric Dryer Hookup, Full Size W/D Area, Washer Hookup
Exterior
Exterior Feature Attached Grill, Covered Patio/Porch, Fire Pit, Rain Gutters, Lighting, Outdoor Living Center
Garage Spaces 4.0
Fence Gate, Metal
Pool Cabana, Gunite, Heated, In Ground, Pool/Spa Combo, Sport, Pool Sweep, Water Feature
Utilities Available Aerobic Septic, City Water, Concrete, Underground Utilities
Waterfront Description Creek
Roof Type Composition
Garage Yes
Private Pool 1
Building
Lot Description Acreage, Landscaped, Lrg. Backyard Grass, Many Trees, Sprinkler System, Subdivision
Story One
Foundation Slab
Structure Type Brick,Rock/Stone
Schools
Elementary Schools Jesse Mcgowen
Middle Schools Faubion
High Schools Mckinney
School District Mckinney Isd
Others
Ownership See Tax
Acceptable Financing Cash, Conventional
Listing Terms Cash, Conventional
Financing Conventional
Read Less
Want to know what your home might be worth? Contact us for a FREE valuation!

Our team is ready to help you sell your home for the highest possible price ASAP

©2025 North Texas Real Estate Information Systems.
Bought with Heather Freeman • Coldwell Banker Realty





