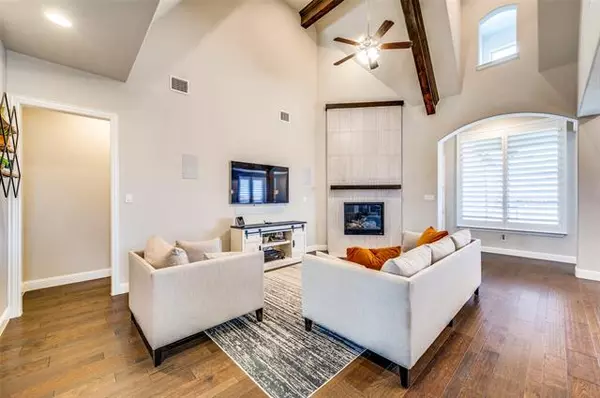$765,000
For more information regarding the value of a property, please contact us for a free consultation.
13791 Fieldcrest Road Frisco, TX 75035
4 Beds
3 Baths
3,362 SqFt
Key Details
Property Type Single Family Home
Sub Type Single Family Residence
Listing Status Sold
Purchase Type For Sale
Square Footage 3,362 sqft
Price per Sqft $227
Subdivision Prairie View Ph 1
MLS Listing ID 20016741
Sold Date 04/28/22
Style Traditional
Bedrooms 4
Full Baths 3
HOA Fees $65/qua
HOA Y/N Mandatory
Year Built 2017
Annual Tax Amount $11,160
Lot Size 9,452 Sqft
Acres 0.217
Property Description
Amazing 2 story home in Prosper ISD area in Frisco! Home sits directly across the street from comm. pool, covered picnic area and playground! Huge backyard with automatic rear gate to oversized 3 car garage. Beautiful appointed inside with 4 inch plantation shutters throughout home, engineered wood flooring, beautiful waterfall countertops on island in kitchen and SONOS sound system in most living spaces. Office or library room at the front with glass doors and wood floors. Engineered wood flooring continues through the first floor into large dining room, living room and kitchen-breakfast room. Updated lighting throughout. Made for TV kitchen with Fridgedaire appliances, vent system over 5 burner gas cooktop, eat at island bar. Master and guest room downstairs. Ensuite bath in Master with luxurious tub and shower area, 2 separate sink areas and huge closet! Upstairs hosts game room, media room and 2 bedrooms. Enormous backyard!
Location
State TX
County Collin
Community Community Pool, Jogging Path/Bike Path, Park, Playground, Pool
Direction Sam Rayburn Pkwy-North on Coit Rd.-Left on Panther Creek Pkwy, about 5.5 miles from SRT,-Take your first right into Prairie View, follow Fieldcrest Rd around to 13791 Fieldcrest Rd., located directly across the street from Community pool, covered picnic area and playground!
Rooms
Dining Room 2
Interior
Interior Features Cable TV Available, Cathedral Ceiling(s), High Speed Internet Available, Kitchen Island, Loft, Pantry, Sound System Wiring, Vaulted Ceiling(s), Walk-In Closet(s)
Heating Central, Natural Gas, Zoned
Cooling Ceiling Fan(s), Central Air, Electric, Zoned
Flooring Carpet, Ceramic Tile, Simulated Wood
Fireplaces Number 1
Fireplaces Type Family Room, Gas Logs
Appliance Dishwasher, Disposal, Electric Oven, Gas Cooktop, Gas Water Heater, Microwave, Plumbed For Gas in Kitchen, Tankless Water Heater, Vented Exhaust Fan
Heat Source Central, Natural Gas, Zoned
Laundry Electric Dryer Hookup, Utility Room, Full Size W/D Area, Washer Hookup
Exterior
Garage Spaces 3.0
Fence Gate, Wood
Community Features Community Pool, Jogging Path/Bike Path, Park, Playground, Pool
Utilities Available City Sewer, City Water, Curbs, Sidewalk
Roof Type Composition
Garage Yes
Building
Lot Description Cul-De-Sac, Irregular Lot, Landscaped, Lrg. Backyard Grass
Story Two
Foundation Slab
Structure Type Brick
Schools
School District Prosper Isd
Others
Restrictions Building
Ownership Bailey & Rachel Brantley
Acceptable Financing Cash, Conventional
Listing Terms Cash, Conventional
Financing Conventional
Read Less
Want to know what your home might be worth? Contact us for a FREE valuation!

Our team is ready to help you sell your home for the highest possible price ASAP

©2025 North Texas Real Estate Information Systems.
Bought with Mary Harbour • Berkshire HathawayHS PenFed TX





