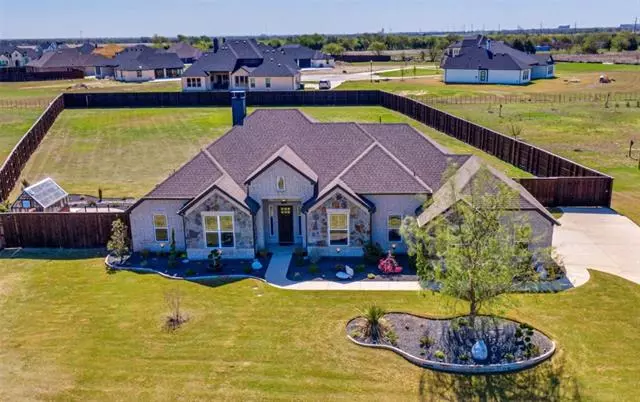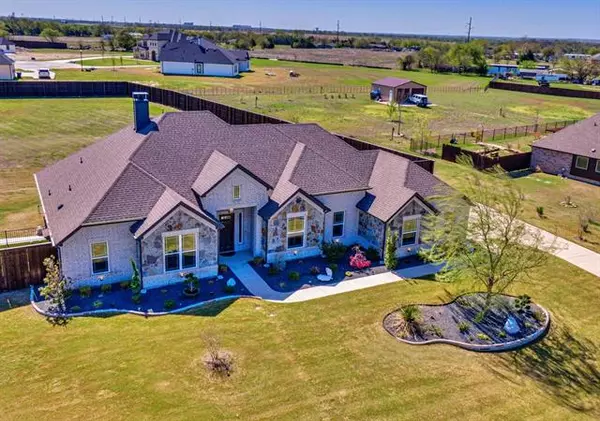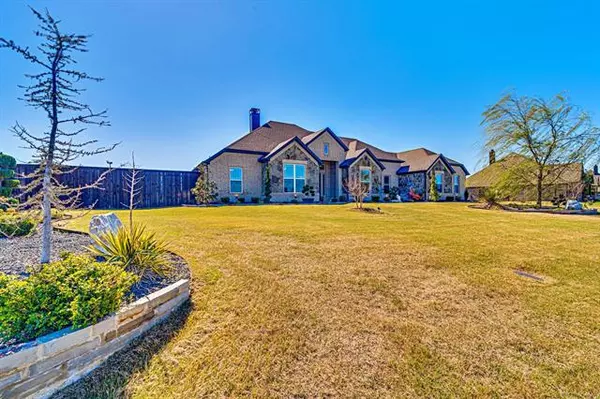$719,444
For more information regarding the value of a property, please contact us for a free consultation.
840 Davenport Drive Waxahachie, TX 75167
5 Beds
4 Baths
2,858 SqFt
Key Details
Property Type Single Family Home
Sub Type Single Family Residence
Listing Status Sold
Purchase Type For Sale
Square Footage 2,858 sqft
Price per Sqft $251
Subdivision Bob White Estates Ph 2
MLS Listing ID 20029204
Sold Date 05/16/22
Style Traditional
Bedrooms 5
Full Baths 3
Half Baths 1
HOA Y/N None
Year Built 2018
Annual Tax Amount $7,283
Lot Size 1.130 Acres
Acres 1.13
Property Description
Stunning single level, a McEachern Custom Home on 1.13 Private Acre of land, fully fenced with an 8 ft-double-sided premium wood fence, with a back entry + 3 more front entry gates, & a 14 ft sliding gate. A doggie park or kid's play area in backyard. Greenhouse with GFI & water installed. This gorgeous home is loaded with upgraded features & high-end add-ons, too many to name them all. List of features available. Water softener + filtration system. Smart systems throughout. Custom luxury shutters & blackout shades in owner's bedroom. See floor plan with all the photos, 4 bedrooms + a bonus room or guest room with closet & a half bathroom. A much sought after Midlothian ISD! NO HOA & lower taxes. Individual mail box. 3 car garage. Beautifully landscaped. Near Midlothian & Waxahachie, two great towns with plenty of shopping & entertainment. Welcome to your new home! Traditional yet modern, with a rural-country feel. Enjoy the area's tranquility & the privacy of your gorgeous backyard!
Location
State TX
County Ellis
Direction From 287 North on Ovilla RD, West on Bob White RD, South on Davenport Drive, home is on the left. 840 Davenport Dr
Rooms
Dining Room 1
Interior
Interior Features Chandelier, Decorative Lighting, Double Vanity, Eat-in Kitchen, Flat Screen Wiring, Granite Counters, High Speed Internet Available, Kitchen Island, Natural Woodwork, Open Floorplan, Pantry, Smart Home System, Sound System Wiring, Vaulted Ceiling(s), Walk-In Closet(s), Wired for Data, Other
Heating Central, Fireplace(s)
Cooling Central Air
Flooring Carpet, Ceramic Tile, Wood
Fireplaces Number 1
Fireplaces Type Living Room, Other
Equipment Home Theater, Negotiable
Appliance Built-in Gas Range, Dishwasher, Disposal, Gas Cooktop, Double Oven, Water Filter, Water Purifier, Water Softener
Heat Source Central, Fireplace(s)
Laundry Utility Room, On Site
Exterior
Exterior Feature Covered Patio/Porch, Dog Run, Rain Gutters, Other
Garage Spaces 3.0
Fence Back Yard, Fenced, Full, Gate, High Fence, Privacy, Wood, Other
Utilities Available Aerobic Septic, Phone Available, Septic
Roof Type Composition
Garage Yes
Building
Lot Description Acreage, Landscaped, Sprinkler System, Subdivision
Story One
Foundation Slab
Structure Type Brick,Rock/Stone
Schools
School District Midlothian Isd
Others
Restrictions None
Ownership Owner of Record
Acceptable Financing Cash, Conventional, VA Loan
Listing Terms Cash, Conventional, VA Loan
Financing Conventional
Special Listing Condition Aerial Photo
Read Less
Want to know what your home might be worth? Contact us for a FREE valuation!

Our team is ready to help you sell your home for the highest possible price ASAP

©2025 North Texas Real Estate Information Systems.
Bought with Non-Mls Member • NON MLS





