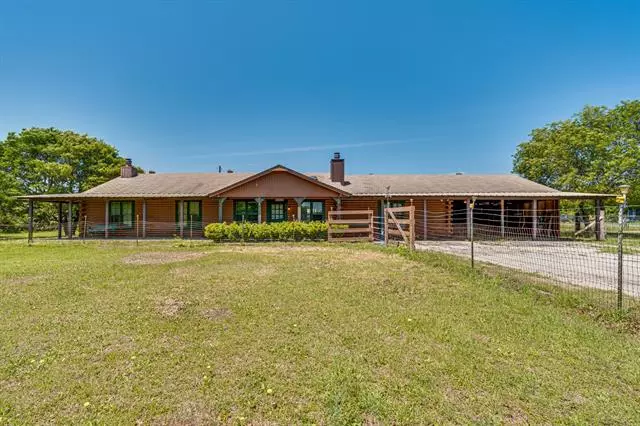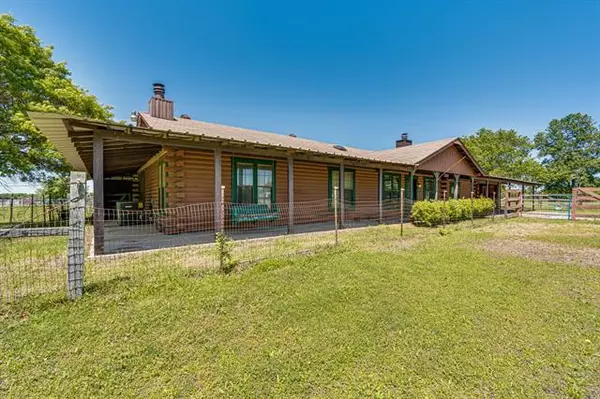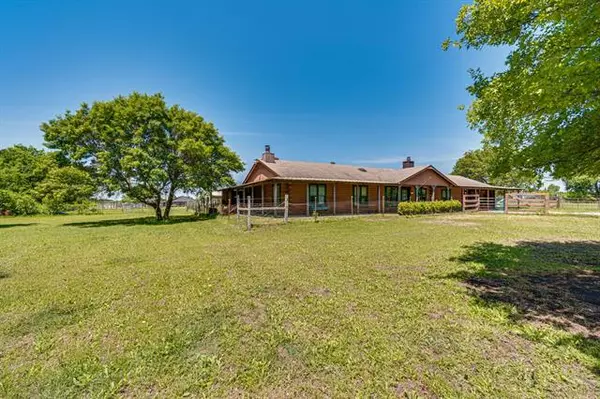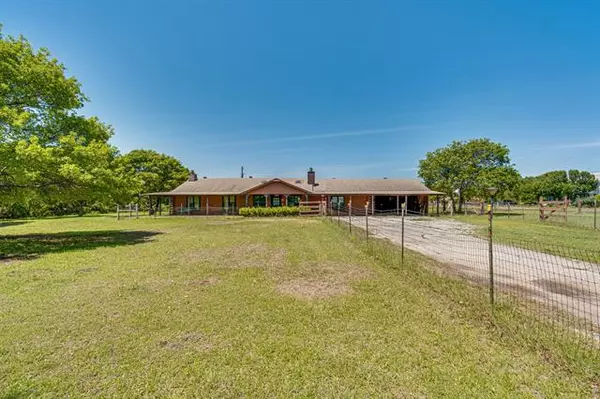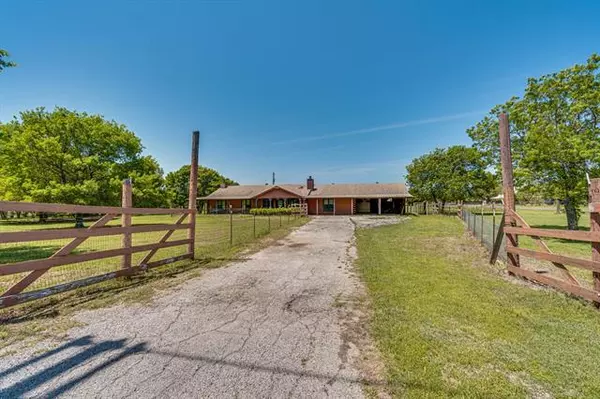$398,000
For more information regarding the value of a property, please contact us for a free consultation.
411 Longbranch Road Midlothian, TX 76065
3 Beds
2 Baths
2,240 SqFt
Key Details
Property Type Single Family Home
Sub Type Single Family Residence
Listing Status Sold
Purchase Type For Sale
Square Footage 2,240 sqft
Price per Sqft $177
Subdivision West Wilkins
MLS Listing ID 20042434
Sold Date 06/14/22
Style Other
Bedrooms 3
Full Baths 2
HOA Y/N None
Year Built 1985
Annual Tax Amount $3,926
Lot Size 3.000 Acres
Acres 3.0
Lot Dimensions 232.22x471.7x232.18x467.23
Property Description
Bring your horses! This 3 bedroom 2 bath log home with wrap around porch is full of unique features and located on a 3 acres corner lot outside city limits in Midlothian. The kitchen opens up to the main living area that has vaulted ceilings and a see-through wood burning fireplace that can be seen from the second living area that also has access to the utility room and a large walk-in closet. The main living area also has dutch doors sectioning off the bedrooms and additional living space. Large bedrooms throughout and the master has another wood burning fireplace. Property is cross fenced and includes a 50x30 4 stall barn with a 10ft lean to and round pen. Property has road access from Longbranch Rd and Mulberry ln. Refrigerator is included; Wash and Dryer negotiable. Full roof replacement completed.
Location
State TX
County Ellis
Direction From Ovilla Road, Turn onto FM 1387, Turn onto left Longbranch Rd, Destination on the right. From N Midlothian Pkwy toward FM 1387, Turn right at the 1st cross street onto FM 1387, Turn right onto Longbranch Rd, Destination on the right
Rooms
Dining Room 1
Interior
Interior Features Natural Woodwork, Pantry, Vaulted Ceiling(s), Walk-In Closet(s)
Heating Central, Electric
Cooling Ceiling Fan(s), Central Air, Electric
Flooring Carpet, Laminate, Painted/Stained, Tile
Fireplaces Number 2
Fireplaces Type Double Sided, Family Room, Living Room, Master Bedroom, See Through Fireplace, Wood Burning
Equipment Negotiable
Appliance Dishwasher, Disposal, Electric Range, Refrigerator
Heat Source Central, Electric
Laundry Utility Room, Full Size W/D Area
Exterior
Exterior Feature Covered Patio/Porch, Stable/Barn, Storage
Carport Spaces 2
Fence Cross Fenced, Wire, Wood
Utilities Available Co-op Electric, Outside City Limits, Septic
Roof Type Composition
Garage No
Building
Lot Description Acreage, Corner Lot, Few Trees, Level
Story One
Foundation Slab
Structure Type Log
Schools
School District Midlothian Isd
Others
Restrictions No Known Restriction(s)
Ownership Capell
Acceptable Financing Cash, Conventional
Listing Terms Cash, Conventional
Financing Cash
Special Listing Condition Aerial Photo, Survey Available
Read Less
Want to know what your home might be worth? Contact us for a FREE valuation!

Our team is ready to help you sell your home for the highest possible price ASAP

©2025 North Texas Real Estate Information Systems.
Bought with Yajaira Valencia • Texas Connect Realty

