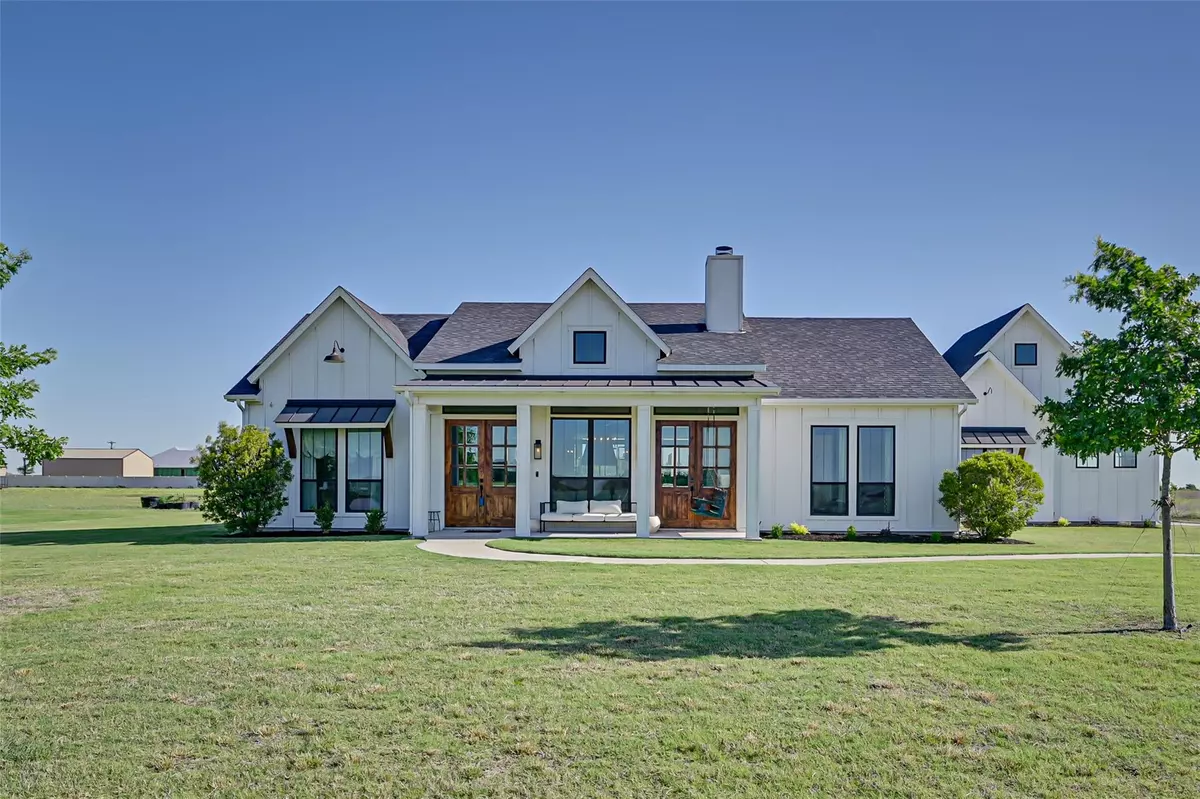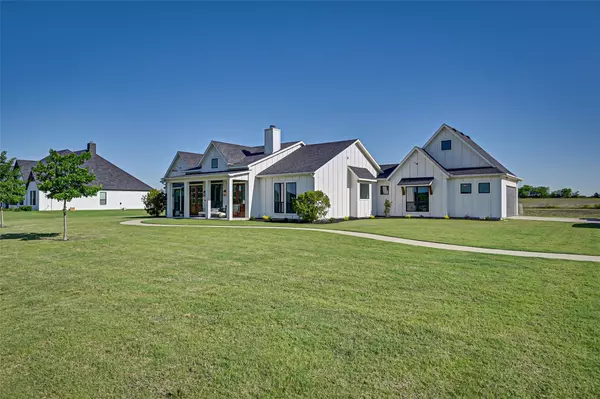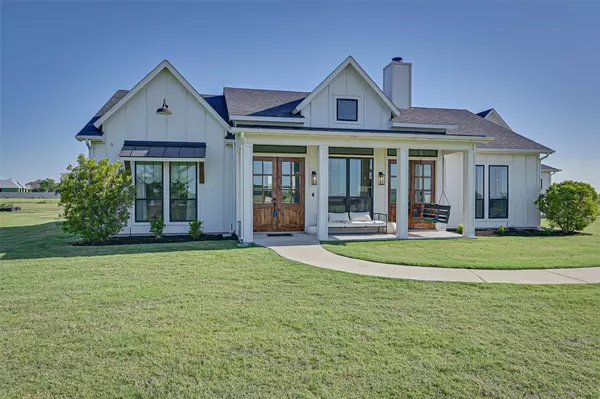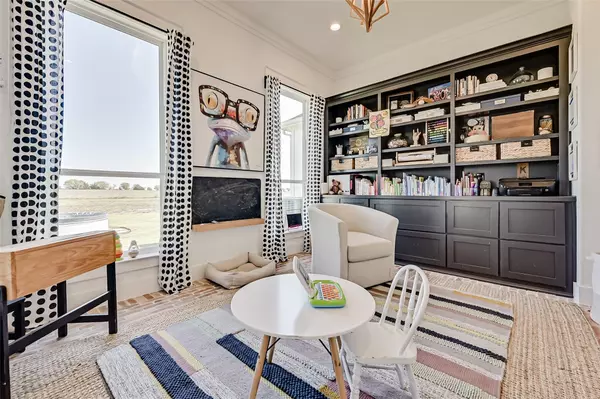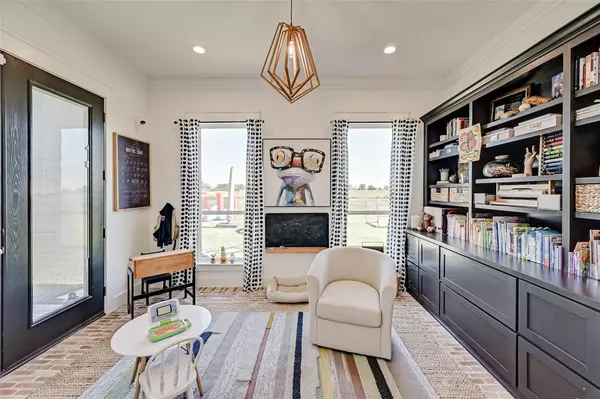$525,000
For more information regarding the value of a property, please contact us for a free consultation.
1541 E Highland Road Waxahachie, TX 75167
4 Beds
3 Baths
2,501 SqFt
Key Details
Property Type Single Family Home
Sub Type Single Family Residence
Listing Status Sold
Purchase Type For Sale
Square Footage 2,501 sqft
Price per Sqft $209
Subdivision North Farm Estates
MLS Listing ID 20058102
Sold Date 06/23/22
Style Modern Farmhouse
Bedrooms 4
Full Baths 3
HOA Y/N None
Year Built 2018
Annual Tax Amount $5,963
Lot Size 1.102 Acres
Acres 1.102
Property Description
MULTIPLE OFFERS RECEIVED- HIGHEST AND BEST DUE BY 6 PM ON SUNDAY, MAY 29!!! Original Elmwood Home...Completely custom...Elmwood won awards on this one (Texas Assn Builders - 2019 Best New Custom Home Design, Best Kitchen, and Best Master Bath)!! Open concept and split bedroom layout. Black stained concrete floors. Quartz countertops. Beautiful, custom finishes throughout. 2.5 car garage. Master bedroom features incredible wet room with freestanding tub completely enclosed in shower area and custom closet. Situated on 1 acre, the outdoor space features covered patio and adorable stock tank pool for the littles to enjoy this summer. Soft close cabinets. Foam insulation. Surround sound inside and out. AMP in the garage for an RV hookup. You literally have to see it to really appreciate all of the attention to detail that went into this home. And, IT FEELS LIKE HOME!! It is full of warmth and love, and is ready for the next family!!
Location
State TX
County Ellis
Direction From S I-35 East, exit 406 toward Sterrett Road. Turn right onto W Sterrett Rd.
Rooms
Dining Room 2
Interior
Interior Features Built-in Features, Cable TV Available, Decorative Lighting, Double Vanity, Eat-in Kitchen, Granite Counters, High Speed Internet Available, Kitchen Island, Open Floorplan, Pantry, Vaulted Ceiling(s), Walk-In Closet(s)
Heating Central, Electric
Cooling Attic Fan, Ceiling Fan(s), Central Air, Electric
Flooring Concrete
Fireplaces Number 1
Fireplaces Type Brick, Raised Hearth, Wood Burning
Appliance Dishwasher, Disposal, Electric Oven, Electric Range, Electric Water Heater, Microwave, Double Oven
Heat Source Central, Electric
Laundry Electric Dryer Hookup, Utility Room, Full Size W/D Area, Washer Hookup
Exterior
Exterior Feature Covered Patio/Porch, Rain Gutters, Lighting
Garage Spaces 2.0
Utilities Available Aerobic Septic, City Water, Outside City Limits
Roof Type Composition
Garage Yes
Building
Lot Description Acreage, Landscaped, Lrg. Backyard Grass
Story One
Foundation Slab
Structure Type Board & Batten Siding,Brick
Schools
School District Waxahachie Isd
Others
Restrictions Deed
Ownership Kyle and Denielle Rampy
Acceptable Financing Cash, Conventional, FHA, VA Loan
Listing Terms Cash, Conventional, FHA, VA Loan
Financing VA
Read Less
Want to know what your home might be worth? Contact us for a FREE valuation!

Our team is ready to help you sell your home for the highest possible price ASAP

©2025 North Texas Real Estate Information Systems.
Bought with Janna Seal • Dynamic Real Estate Group

