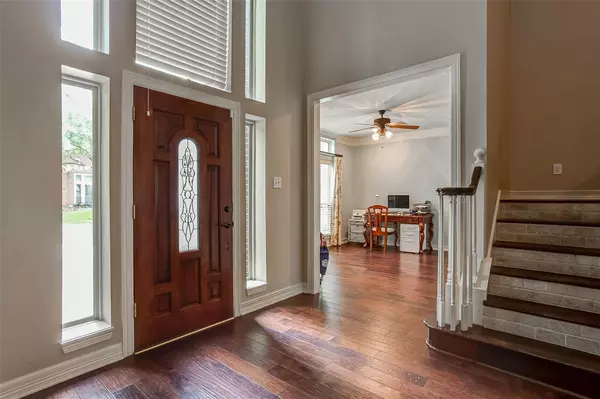$687,000
For more information regarding the value of a property, please contact us for a free consultation.
5024 River Bluff Drive Fort Worth, TX 76132
4 Beds
3 Baths
3,482 SqFt
Key Details
Property Type Single Family Home
Sub Type Single Family Residence
Listing Status Sold
Purchase Type For Sale
Square Footage 3,482 sqft
Price per Sqft $197
Subdivision Bellaire Park North
MLS Listing ID 20052477
Sold Date 06/28/22
Style Traditional
Bedrooms 4
Full Baths 2
Half Baths 1
HOA Fees $2/ann
HOA Y/N Voluntary
Year Built 1993
Annual Tax Amount $11,000
Lot Size 0.260 Acres
Acres 0.26
Property Description
Opportunity awaits at this wonderful home located in the established, secluded and desired area of Bellaire Park North. This home has a spacious kitchen with granite countertops, stainless appliances , and an abundance of storage. All four of the bedrooms are upstairs and have nice sized walk in closets. For added convenience, the utility room with plenty of cabinets is located near the bedrooms. The entertaining areas are spacious and bright and include two dining areas and two living with a gas fireplace. The exterior includes a 3 car garage with electric gate and plenty of room for a pool. Just blocks from Oakmont Park and Walking-Biking Trails. Fabulous location near Waterside, Shops of Clearfork, Private Schools and close to everything that Fort Worth has to offer. A perfect place to call home!
Location
State TX
County Tarrant
Community Jogging Path/Bike Path, Park, Playground
Direction From I-20, exit Bryant Irving Road, go south to Bellaire Drive S, turn right, go to Savannah and turn left, follow to River Bluff Drive and turn right, home will be on the right.
Rooms
Dining Room 2
Interior
Interior Features Cable TV Available, Decorative Lighting, Flat Screen Wiring, High Speed Internet Available, Sound System Wiring, Vaulted Ceiling(s)
Heating Central, Natural Gas
Cooling Central Air
Flooring Vinyl, Wood, Other
Fireplaces Number 1
Fireplaces Type Brick, Decorative, Gas Logs, Gas Starter, Masonry
Appliance Dishwasher, Disposal, Electric Cooktop, Electric Oven, Gas Water Heater, Microwave, Convection Oven, Double Oven, Plumbed for Ice Maker, Water Filter, Water Purifier
Heat Source Central, Natural Gas
Laundry Utility Room, Full Size W/D Area, Washer Hookup
Exterior
Exterior Feature Rain Gutters, Lighting
Garage Spaces 3.0
Fence Gate, Wood, Wrought Iron, Other
Community Features Jogging Path/Bike Path, Park, Playground
Utilities Available City Sewer, City Water, Curbs
Roof Type Composition
Garage Yes
Building
Lot Description Few Trees, Interior Lot, Landscaped, Sprinkler System, Subdivision
Foundation Slab
Structure Type Brick,Wood
Schools
School District Fort Worth Isd
Others
Ownership Aushrif J & Jennie A Javeed
Acceptable Financing Cash, Conventional
Listing Terms Cash, Conventional
Financing Conventional
Special Listing Condition Survey Available
Read Less
Want to know what your home might be worth? Contact us for a FREE valuation!

Our team is ready to help you sell your home for the highest possible price ASAP

©2025 North Texas Real Estate Information Systems.
Bought with Rhonda Reddic • RE/MAX Associates of Arlington





