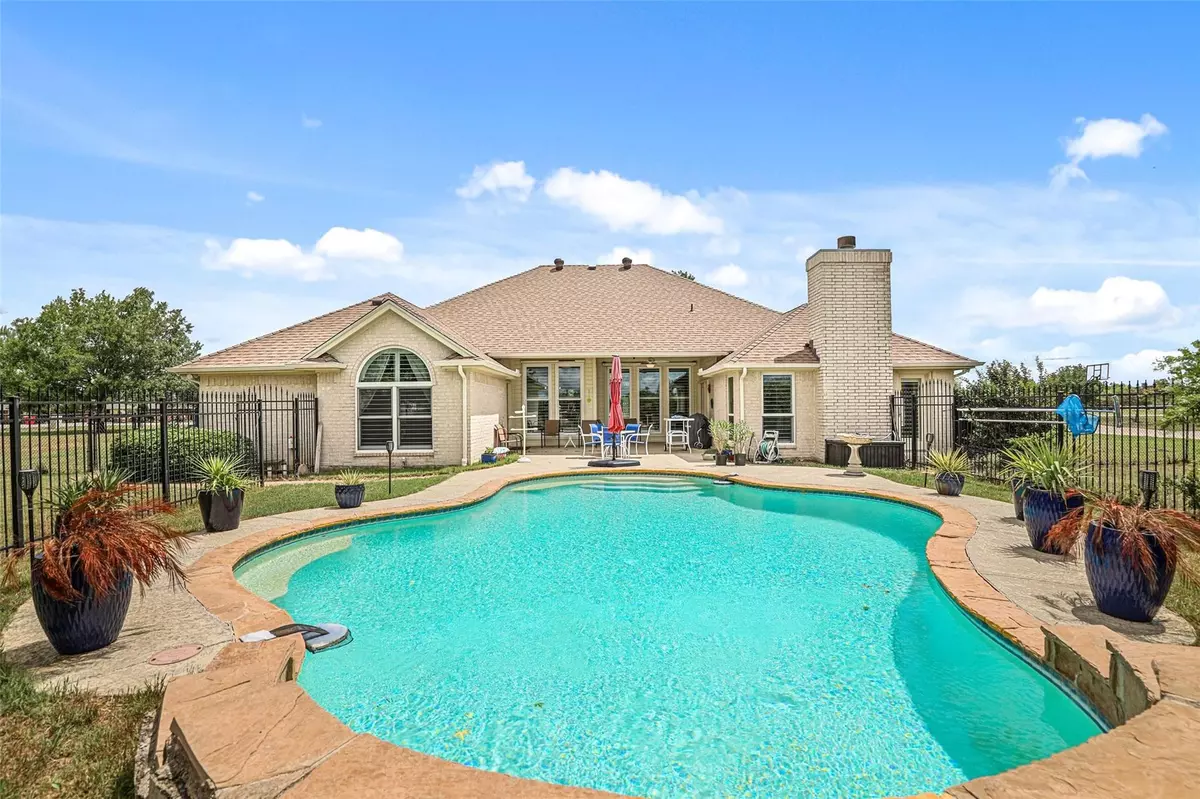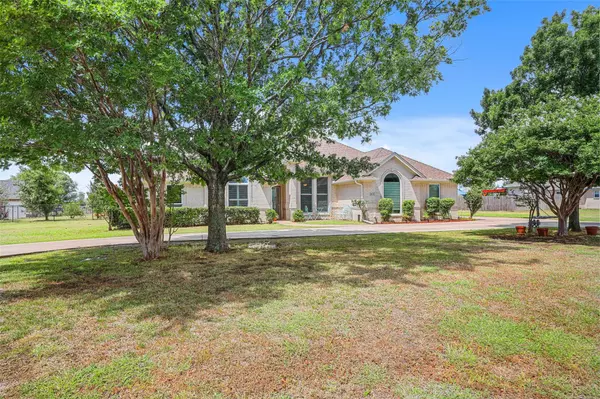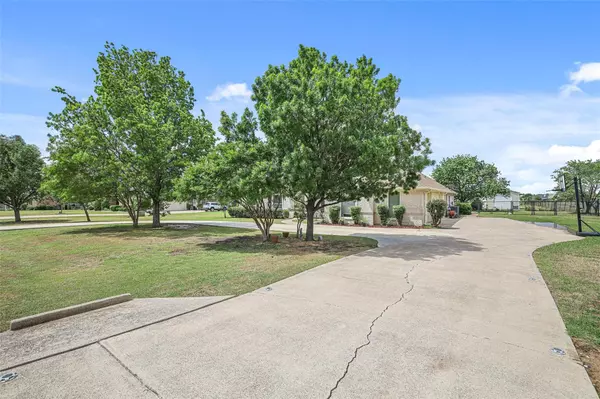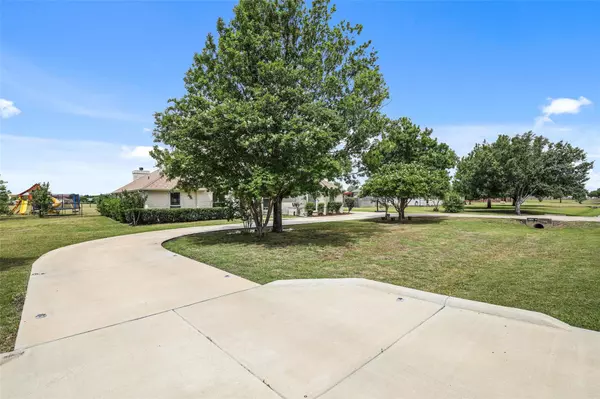$620,000
For more information regarding the value of a property, please contact us for a free consultation.
1901 N Fork Road Fort Worth, TX 76179
4 Beds
3 Baths
2,287 SqFt
Key Details
Property Type Single Family Home
Sub Type Single Family Residence
Listing Status Sold
Purchase Type For Sale
Square Footage 2,287 sqft
Price per Sqft $271
Subdivision North Fork Estates Add
MLS Listing ID 20070134
Sold Date 07/13/22
Style Ranch,Traditional
Bedrooms 4
Full Baths 2
Half Baths 1
HOA Y/N None
Year Built 1999
Annual Tax Amount $7,579
Lot Size 2.608 Acres
Acres 2.608
Lot Dimensions 113,612
Property Description
Country living at it's finest with all the conveniences of being in the city! No HOA or city taxes. This well maintained custom home is in the well established community of North Fork Estates. This 1 story home features a functional floor plan with a split bedroom and an open concept with 2 living areas, a formal dining, 4 bedrooms, 2.5 bathrooms with 3 car garage. The oversized master suite features an ensuite bathroom with huge tub, sep shower and custom closet system. The kitchen features new cabinets, quartz countertops, ample storage, SS appliances and a large farm sink. New windows with shutters provide a breath-taking view of the large covered patio and in ground gunite pool with water features. Enjoy sitting by the pool or watching the Texas sized sunsets on 2.6+ acres that has endless possibilities. Bring your horses! Approx 1 acre of the property is fenced. The 24 x 24 shop provides storage workspace and is insulated with lighting, electricity and a roll top. Multiple offers
Location
State TX
County Tarrant
Direction GPS works great.
Rooms
Dining Room 2
Interior
Interior Features Decorative Lighting, Eat-in Kitchen, High Speed Internet Available, Open Floorplan, Walk-In Closet(s)
Heating Electric, Fireplace(s)
Cooling Central Air
Flooring Ceramic Tile, Laminate, Tile
Fireplaces Number 1
Fireplaces Type Wood Burning
Equipment Negotiable
Appliance Dishwasher, Electric Cooktop, Electric Oven, Microwave
Heat Source Electric, Fireplace(s)
Laundry Electric Dryer Hookup, Utility Room, Full Size W/D Area
Exterior
Exterior Feature Covered Patio/Porch, Rain Gutters, Lighting, Private Yard, Storage
Garage Spaces 3.0
Fence Chain Link, Fenced, Gate, Wrought Iron
Pool Gunite, In Ground, Private, Pump, Salt Water, Water Feature, Waterfall
Utilities Available Aerobic Septic, Concrete, Unincorporated
Roof Type Composition
Garage Yes
Private Pool 1
Building
Lot Description Acreage, Few Trees, Interior Lot, Landscaped, Lrg. Backyard Grass, Pasture, Subdivision
Story One
Foundation Slab
Structure Type Brick
Schools
School District Eagle Mt-Saginaw Isd
Others
Restrictions No Known Restriction(s)
Ownership Raymond & Bonnie Ruble
Acceptable Financing Cash, Conventional, FHA, VA Loan
Listing Terms Cash, Conventional, FHA, VA Loan
Financing VA
Special Listing Condition Aerial Photo
Read Less
Want to know what your home might be worth? Contact us for a FREE valuation!

Our team is ready to help you sell your home for the highest possible price ASAP

©2025 North Texas Real Estate Information Systems.
Bought with Alyson Ketcher • Magnolia Realty Argyle





