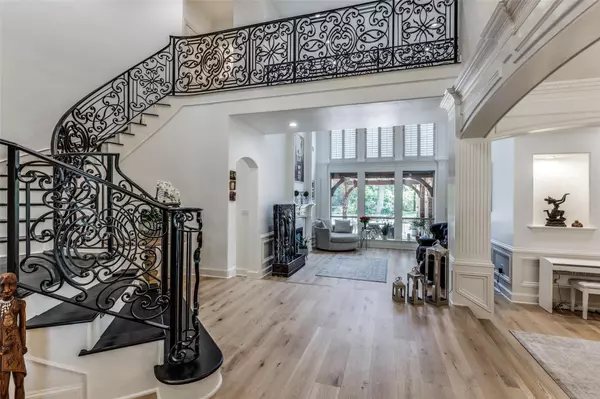$1,995,000
For more information regarding the value of a property, please contact us for a free consultation.
2906 River Bend Trail Flower Mound, TX 75022
4 Beds
6 Baths
5,249 SqFt
Key Details
Property Type Single Family Home
Sub Type Single Family Residence
Listing Status Sold
Purchase Type For Sale
Square Footage 5,249 sqft
Price per Sqft $380
Subdivision River Oaks Estates
MLS Listing ID 20058989
Sold Date 07/22/22
Style Traditional
Bedrooms 4
Full Baths 5
Half Baths 1
HOA Fees $53/ann
HOA Y/N Mandatory
Year Built 1998
Annual Tax Amount $22,104
Lot Size 1.031 Acres
Acres 1.031
Property Description
Modern elegance awaits you in this immaculate home in the desirable River Oaks Estates. Natural light welcomes you throughout this vibrant home with a view into the backyard paradise. The grand entrance features custom iron doors, staircase and chandeliers. Completely remodeled, the kitchen offers quartz countertops, customized cabinetry and Wolf Sub Zero appliances. Wood floors throughout, freshly painted with resurfaced interior walls, contemporary light fixtures. State of the art media room with kitchenette. Entire home rewired for internet and AV. Welcome to your outdoor living dream with kitchen, fireplace, pergola newly sodded yard, mature trees and elegant pool and spa. New pool equipment. Aquasana water system in the home. More details of improvements attached. Upstairs space can be used as 5th bedroom or gameroom. Showings begin Friday May 20.
Location
State TX
County Denton
Direction West on Flower Mound Rd, South on Skillern, West on River Hill, South on River Bend Trl
Rooms
Dining Room 2
Interior
Interior Features Built-in Features, Built-in Wine Cooler, Cedar Closet(s), Chandelier, Decorative Lighting, Eat-in Kitchen, Flat Screen Wiring, High Speed Internet Available, Kitchen Island, Multiple Staircases, Open Floorplan, Smart Home System, Vaulted Ceiling(s), Walk-In Closet(s), Wet Bar
Heating Central
Cooling Central Air
Flooring Ceramic Tile, Wood
Fireplaces Number 2
Fireplaces Type Den, Outside, Wood Burning
Equipment Negotiable
Appliance Built-in Gas Range, Built-in Refrigerator, Dishwasher, Disposal, Double Oven
Heat Source Central
Exterior
Exterior Feature Attached Grill, Covered Patio/Porch, Outdoor Kitchen, Outdoor Living Center
Garage Spaces 3.0
Fence Wrought Iron
Utilities Available City Sewer, City Water
Roof Type Composition
Garage Yes
Private Pool 1
Building
Lot Description Irregular Lot, Landscaped, Many Trees
Story Two
Foundation Slab
Structure Type Brick
Schools
School District Lewisville Isd
Others
Ownership owner
Financing Cash
Read Less
Want to know what your home might be worth? Contact us for a FREE valuation!

Our team is ready to help you sell your home for the highest possible price ASAP

©2025 North Texas Real Estate Information Systems.
Bought with Marisa Kahley • Magnolia Realty Argyle





