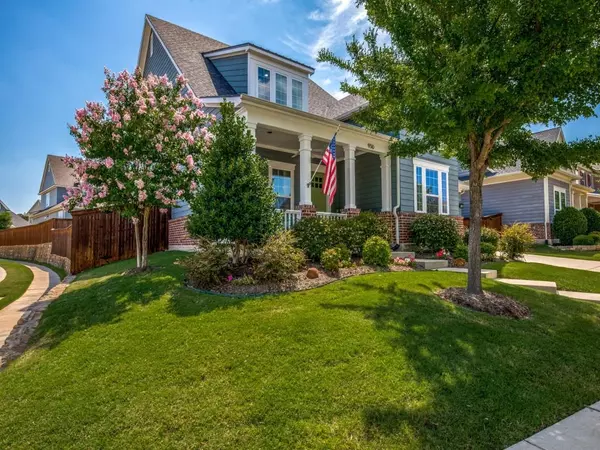$600,000
For more information regarding the value of a property, please contact us for a free consultation.
950 Crimson Road Argyle, TX 76226
3 Beds
4 Baths
2,987 SqFt
Key Details
Property Type Single Family Home
Sub Type Single Family Residence
Listing Status Sold
Purchase Type For Sale
Square Footage 2,987 sqft
Price per Sqft $200
Subdivision Gaillardia Add
MLS Listing ID 20086107
Sold Date 08/24/22
Style Craftsman
Bedrooms 3
Full Baths 3
Half Baths 1
HOA Fees $111/mo
HOA Y/N Mandatory
Year Built 2016
Annual Tax Amount $10,230
Lot Size 8,276 Sqft
Acres 0.19
Property Description
Don't miss out on this charming 1.5-story craftsman home! Situated on a corner lot, with pond-views from the welcoming front porch, this well-maintained property is located in the master-planned community of Lantana. Full of upgrades, and just steps from the stocked-fishing-pond, 950 Crimson Rd. is close to neighborhood trails, golf course, amenities, and major road-ways. The eat-in kitchen boasts an oversized island, upgraded flooring, countertops, appliances and a walk-in pantry! The open floorplan is perfect for hosting a party or having a quiet night at home. All 3 bedrooms and dedicated office space are located on the first floor. The Owners retreat is spacious, full of light and has spa-like upgrades including an oversized shower, garden tub and separate vanity station. The upstairs flex space has a half bath and plenty of room to work or relax. Neighborhood amenities include front yard lawn care, access to 5 pools, workout facility, parks, trails, community events and more!
Location
State TX
County Denton
Community Club House, Community Pool, Community Sprinkler, Curbs, Fishing, Fitness Center, Golf, Greenbelt, Jogging Path/Bike Path, Park, Playground, Pool, Restaurant, Sidewalks, Tennis Court(S)
Direction 407 to Simmons (R), L Tanner Pkwy, L on Dahlia, R on Crimson - House is on the corner of Dahlia & Crimson
Rooms
Dining Room 2
Interior
Interior Features Chandelier, Decorative Lighting, Double Vanity, Dry Bar, Eat-in Kitchen, Flat Screen Wiring, Granite Counters, High Speed Internet Available, Kitchen Island, Open Floorplan, Pantry, Sound System Wiring, Walk-In Closet(s)
Heating Central, Natural Gas
Cooling Central Air, Electric
Flooring Carpet, Ceramic Tile, Hardwood, Stone
Fireplaces Number 1
Fireplaces Type Gas Starter, Living Room, Stone, Wood Burning
Appliance Dishwasher, Disposal, Dryer, Electric Oven, Gas Cooktop, Gas Range, Gas Water Heater, Ice Maker, Microwave, Plumbed For Gas in Kitchen, Tankless Water Heater
Heat Source Central, Natural Gas
Laundry Electric Dryer Hookup, Utility Room, Full Size W/D Area, Washer Hookup
Exterior
Exterior Feature Covered Patio/Porch, Rain Gutters, Lighting, Private Yard
Garage Spaces 3.0
Fence Back Yard, Wood
Community Features Club House, Community Pool, Community Sprinkler, Curbs, Fishing, Fitness Center, Golf, Greenbelt, Jogging Path/Bike Path, Park, Playground, Pool, Restaurant, Sidewalks, Tennis Court(s)
Utilities Available All Weather Road, City Sewer, City Water, Co-op Electric, Individual Gas Meter, Individual Water Meter, Natural Gas Available, Phone Available, Sidewalk, Underground Utilities
Roof Type Composition
Garage Yes
Building
Lot Description Corner Lot, Few Trees, Landscaped, Lrg. Backyard Grass, Park View, Sprinkler System, Subdivision, Water/Lake View
Story One and One Half
Foundation Slab
Structure Type Brick,Frame,Siding
Schools
School District Denton Isd
Others
Ownership Of Record
Financing Conventional
Read Less
Want to know what your home might be worth? Contact us for a FREE valuation!

Our team is ready to help you sell your home for the highest possible price ASAP

©2025 North Texas Real Estate Information Systems.
Bought with Jennifer Ciers • RE/MAX DFW Associates





