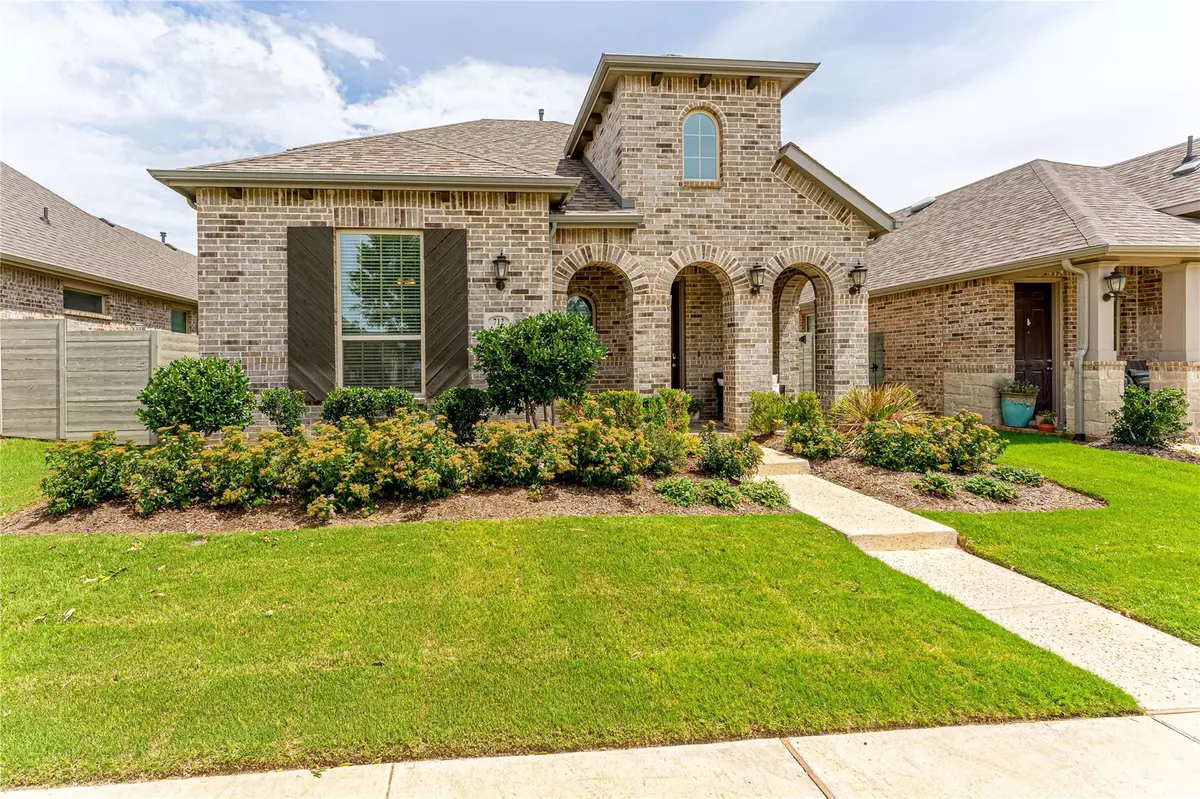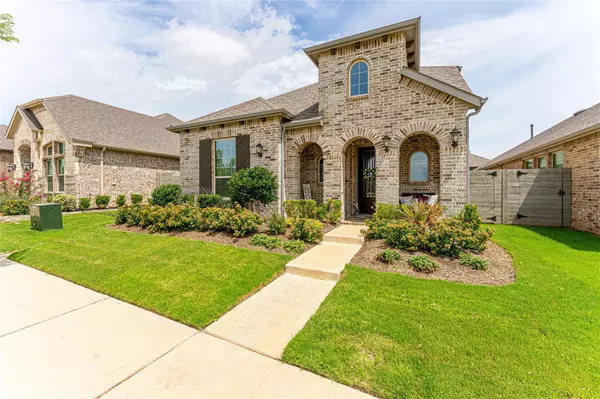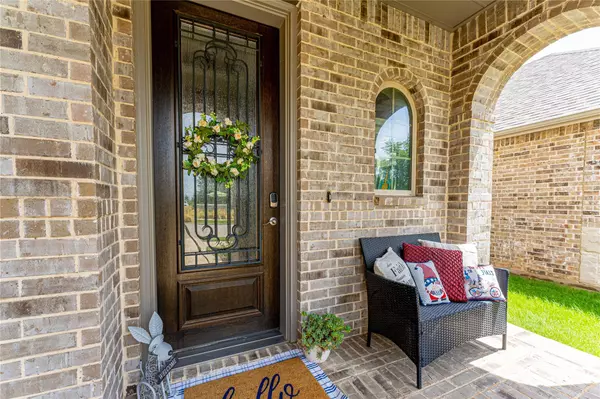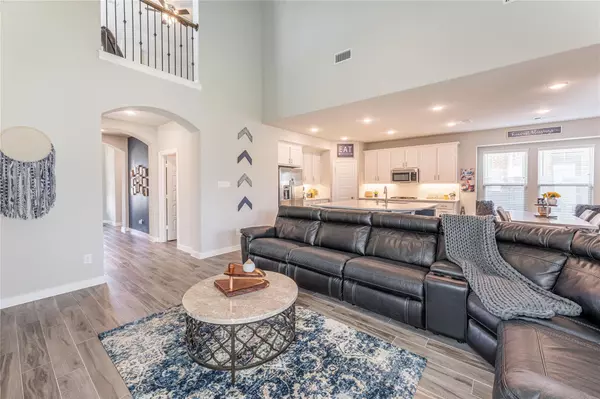$449,575
For more information regarding the value of a property, please contact us for a free consultation.
712 8th Street Argyle, TX 76226
3 Beds
3 Baths
2,098 SqFt
Key Details
Property Type Single Family Home
Sub Type Single Family Residence
Listing Status Sold
Purchase Type For Sale
Square Footage 2,098 sqft
Price per Sqft $214
Subdivision Harvest Townside Pha
MLS Listing ID 20088881
Sold Date 09/08/22
Style Traditional
Bedrooms 3
Full Baths 2
Half Baths 1
HOA Fees $95
HOA Y/N Mandatory
Year Built 2019
Annual Tax Amount $8,526
Lot Size 4,617 Sqft
Acres 0.106
Property Description
This home in the award winning Harvest neighborhood shows like a brand new model! This beautiful well-maintained home in Argyle ISD boundaries welcomes you in with an open concept, warm colors and the coziness that captures you as you step in. This Highland Homes Merrivale plan home has beautiful wood tile, an oversized laundry room, a nice upstairs loft that can be used as a game room or office and a large master closet. Near many neighborhood amenities such as the pool, lake, open fields and directly across form the back porch give access to outdoor space and gathering spaces for having friends over.
Location
State TX
County Denton
Community Club House, Community Pool, Curbs, Fishing, Fitness Center, Jogging Path/Bike Path, Lake, Park, Playground, Pool, Restaurant, Sidewalks
Direction From I-35W North, Exit FM 407, turn left under the bridge, turn right onto Harvest Way, turn right onto 8th Street. Home will be all the way down on the left.
Rooms
Dining Room 1
Interior
Interior Features Cable TV Available, Decorative Lighting, Eat-in Kitchen, Kitchen Island, Open Floorplan, Pantry, Vaulted Ceiling(s), Walk-In Closet(s)
Heating Central
Cooling Central Air, Electric
Flooring Carpet, Simulated Wood, Tile
Appliance Built-in Gas Range, Dishwasher, Gas Cooktop, Gas Oven, Microwave, Tankless Water Heater
Heat Source Central
Laundry Utility Room, Full Size W/D Area, Washer Hookup
Exterior
Exterior Feature Covered Patio/Porch, Rain Gutters, Lighting
Garage Spaces 2.0
Fence Wood
Community Features Club House, Community Pool, Curbs, Fishing, Fitness Center, Jogging Path/Bike Path, Lake, Park, Playground, Pool, Restaurant, Sidewalks
Utilities Available All Weather Road, Asphalt, Cable Available, City Sewer, City Water, Community Mailbox, Curbs, Individual Gas Meter, Sidewalk
Roof Type Composition
Garage Yes
Building
Lot Description Interior Lot
Story Two
Foundation Slab
Structure Type Brick
Schools
School District Argyle Isd
Others
Ownership Robert and Vicki Allen
Acceptable Financing Cash, Conventional, FHA, VA Loan
Listing Terms Cash, Conventional, FHA, VA Loan
Financing Cash
Read Less
Want to know what your home might be worth? Contact us for a FREE valuation!

Our team is ready to help you sell your home for the highest possible price ASAP

©2025 North Texas Real Estate Information Systems.
Bought with Non-Mls Member • NON MLS





