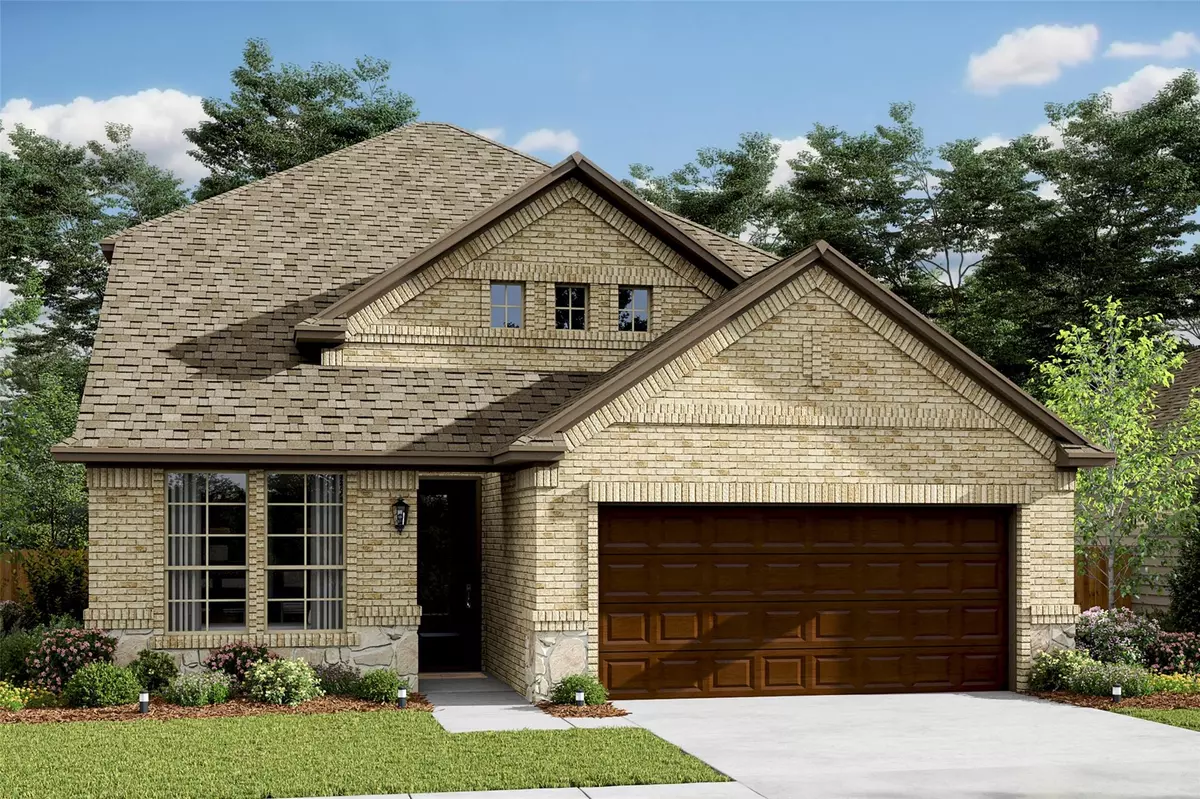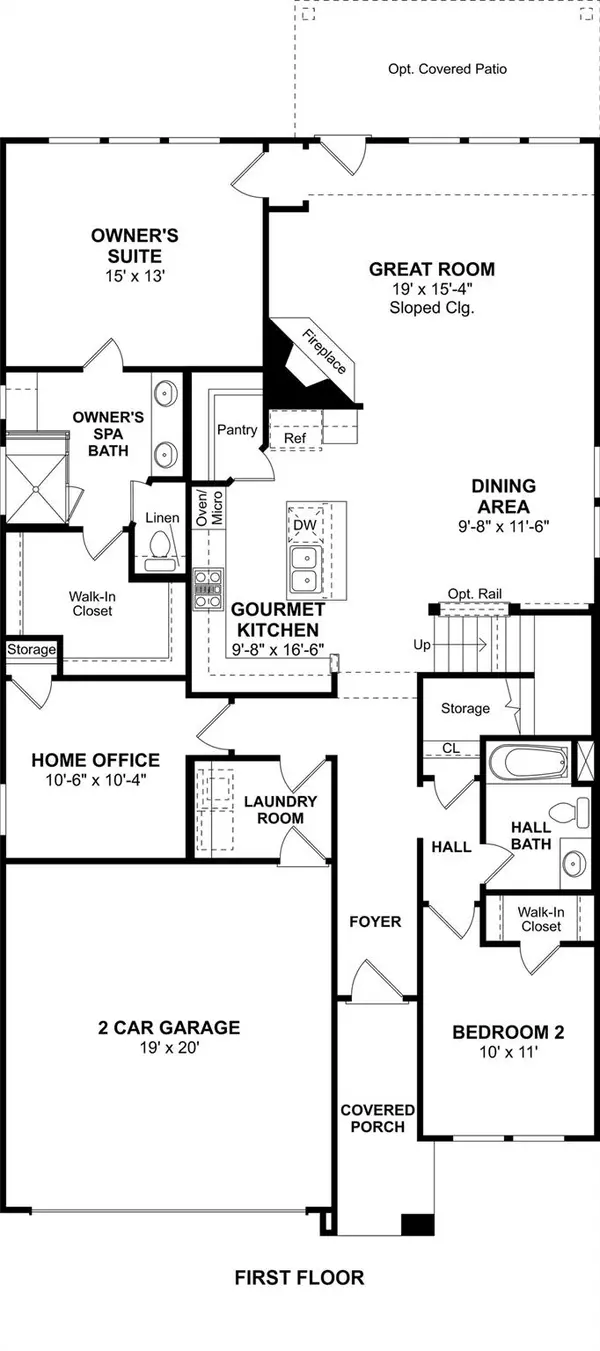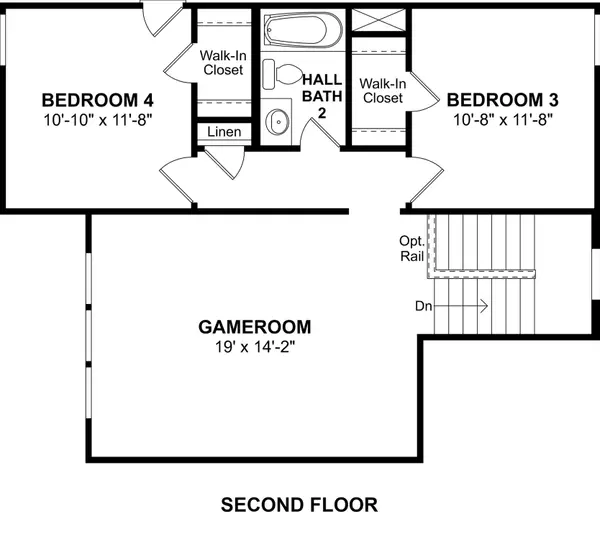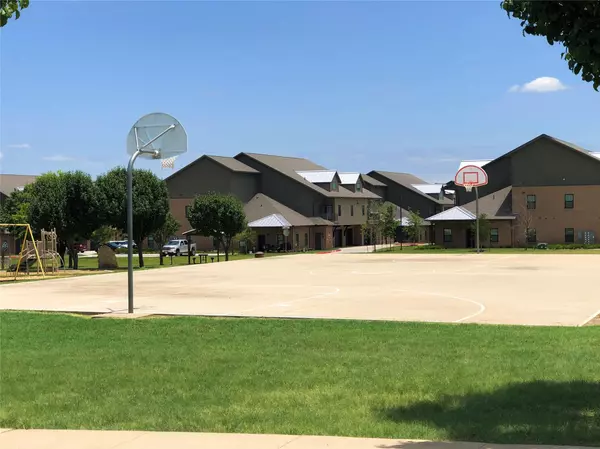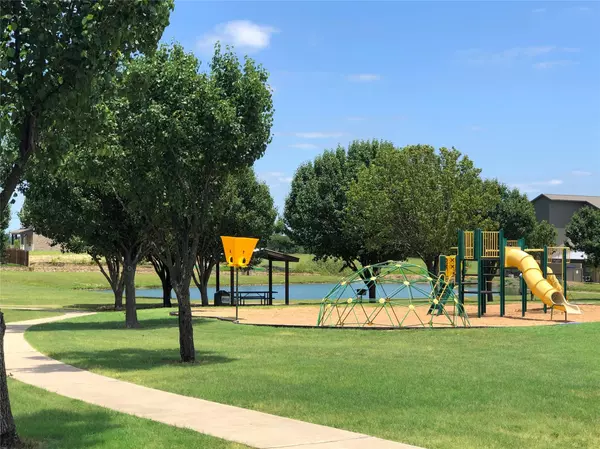$530,900
For more information regarding the value of a property, please contact us for a free consultation.
1351 Stampede Street Justin, TX 76247
4 Beds
3 Baths
2,502 SqFt
Key Details
Property Type Single Family Home
Sub Type Single Family Residence
Listing Status Sold
Purchase Type For Sale
Square Footage 2,502 sqft
Price per Sqft $212
Subdivision Justin Crossing
MLS Listing ID 20040502
Sold Date 09/28/22
Style Traditional
Bedrooms 4
Full Baths 3
HOA Fees $31/mo
HOA Y/N Mandatory
Year Built 2022
Lot Size 5,749 Sqft
Acres 0.132
Lot Dimensions 52 x 115 x 50 x 110
Property Description
AUGUST OR SEPTEMBER ESTIMATED COMPLETION! Ascend at Justin Crossing offers beautiful single-family new homes in Justin, TX, within the Northwest Independent School District. Spacious new home features an 8 ft. front entry door. Enjoy the welcoming great room with corner fireplace. Stunning Gourmet kitchen offers Symphony White quartz counters with apron sink, ash gray shaker cabinets, walk-in pantry, island, & stainless appliances. Your pristine owner's spa bath has an oversized shower, vanity, and double sinks! Quiet home office with closet could be additional bedroom. Gameroom and two bedrooms upstairs. Storage under stairs. 2 in. faux wood window blinds throughout home! Covered patio for barbecues! Smart home features! Room for everyone! $45,900 of upgrades! READY August or September!
Location
State TX
County Denton
Direction From North on I-35 W, exit Hwy. 114. Go West on Hwy 114. Turn North on FM 156. Turn left on John Wiley Rd. The community on the left.
Rooms
Dining Room 1
Interior
Interior Features Cable TV Available, Decorative Lighting, Double Vanity, Kitchen Island, Open Floorplan, Pantry, Smart Home System
Heating Central, Natural Gas
Cooling Ceiling Fan(s), Central Air, Electric
Flooring Carpet, Ceramic Tile
Fireplaces Number 1
Fireplaces Type Gas Logs
Appliance Dishwasher, Disposal, Microwave, Plumbed for Ice Maker
Heat Source Central, Natural Gas
Laundry Utility Room
Exterior
Exterior Feature Covered Patio/Porch, Rain Gutters
Garage Spaces 2.0
Fence Wood
Utilities Available City Sewer, City Water
Roof Type Composition
Garage Yes
Building
Lot Description Corner Lot, Irregular Lot, Landscaped, Lrg. Backyard Grass, Subdivision
Story Two
Foundation Slab
Structure Type Brick,Rock/Stone
Schools
School District Northwest Isd
Others
Restrictions Architectural,Deed,Development
Ownership K. Hovnanian Homes
Acceptable Financing Not Assumable
Listing Terms Not Assumable
Financing Conventional
Read Less
Want to know what your home might be worth? Contact us for a FREE valuation!

Our team is ready to help you sell your home for the highest possible price ASAP

©2024 North Texas Real Estate Information Systems.
Bought with Jeffrey Blasko • RE/MAX DFW Associates

