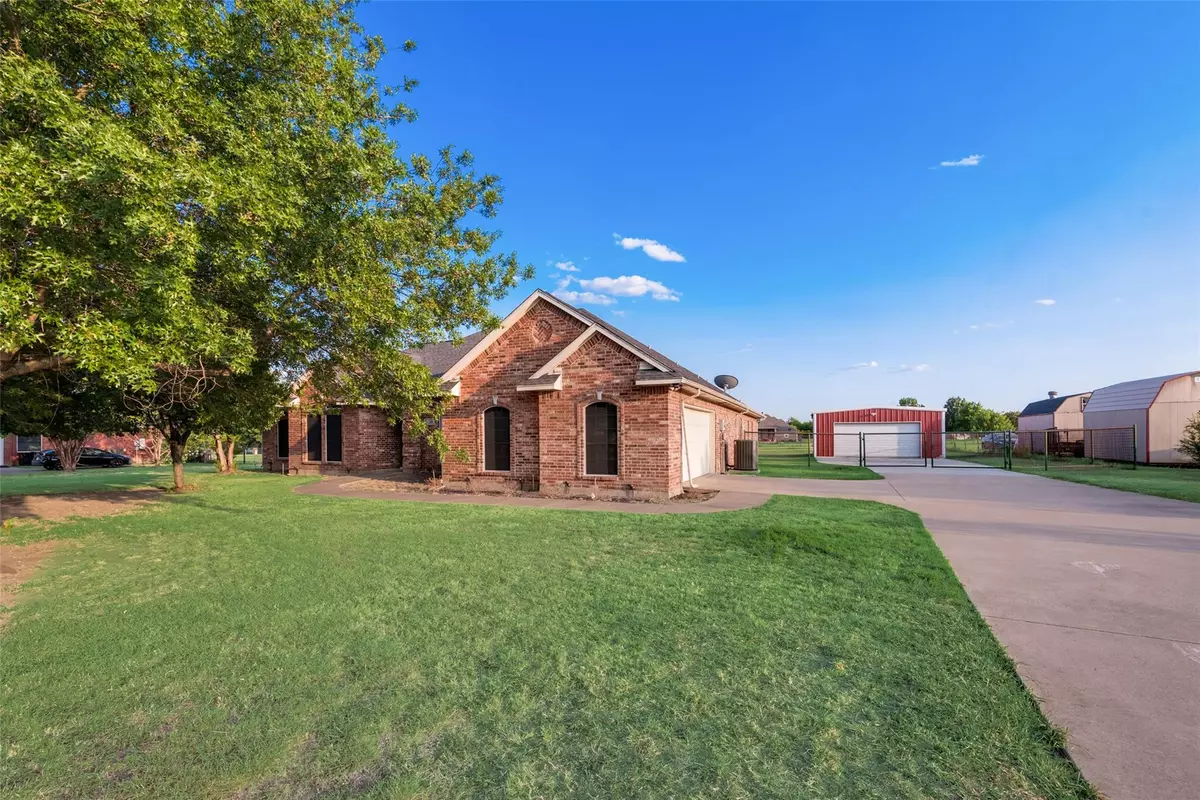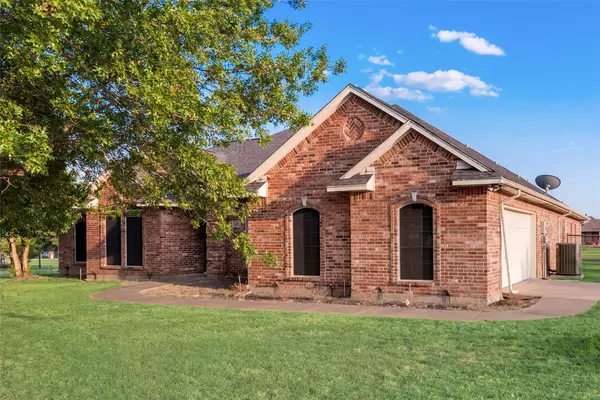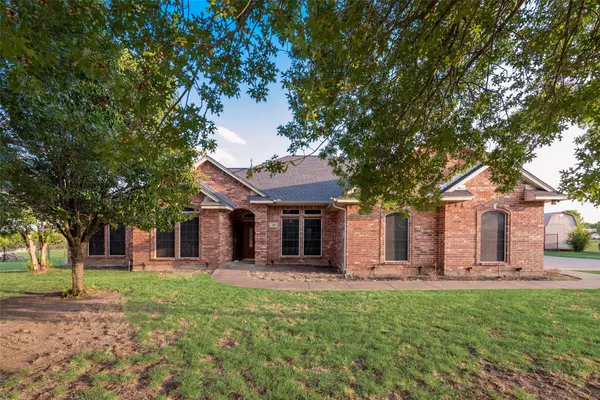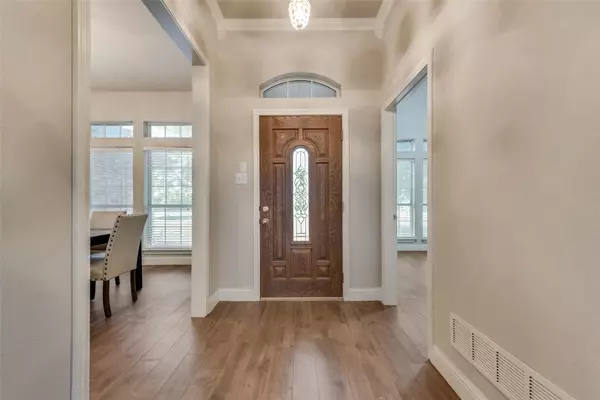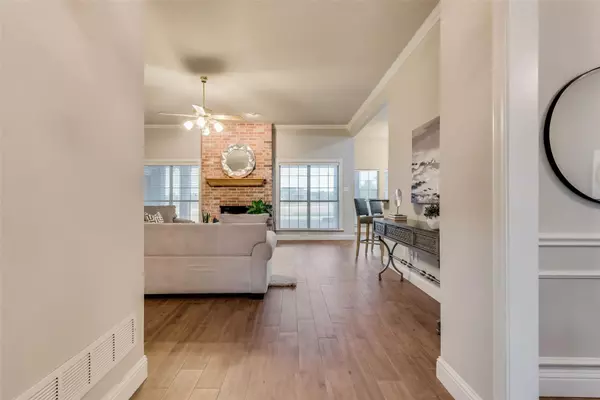$500,000
For more information regarding the value of a property, please contact us for a free consultation.
140 Saddle Ridge Drive Waxahachie, TX 75167
4 Beds
3 Baths
2,359 SqFt
Key Details
Property Type Single Family Home
Sub Type Single Family Residence
Listing Status Sold
Purchase Type For Sale
Square Footage 2,359 sqft
Price per Sqft $211
Subdivision Hunters Glen Ph 2
MLS Listing ID 20132585
Sold Date 09/30/22
Style Traditional
Bedrooms 4
Full Baths 2
Half Baths 1
HOA Y/N None
Year Built 1999
Annual Tax Amount $4,312
Lot Size 1.050 Acres
Acres 1.05
Property Description
Lightly lived in custom-built 4-2.5 on over an acre! Rustic wood-look tile floors run throughout the home's common areas, giving you country character on top of durability. Crown molding lines the primary living area, and the space's brick fireplace reaches to the ceiling. It flows into the kitchen and breakfast room, which come complete with sleek granite countertops, tile backsplash, double oven, custom built-in china hutch, breakfast bar and island. It conveniently opens to the formal dining room. Private master suite features a tray ceiling and comes with a spacious walk-in shower, jetted tub and dual vanities, plus access to the covered back patio to enjoy the scenic views. Oversized utility room has its own sink. On top of the attached side garage, a huge detached garage gives you plenty of extra parking and space to work on projects. It sits behind a gate for added security and peace of mind. The expansive lot is cross-fenced to keep pets from running away and children safe.
Location
State TX
County Ellis
Direction From I-35E, exit toward Red Oak Rd. Head west on Stephenson Rd and turn left onto Paddock Ridge and left onto Saddle Ridge. Home is on the right.
Rooms
Dining Room 1
Interior
Interior Features Decorative Lighting, Eat-in Kitchen, Granite Counters
Heating Central, Heat Pump
Cooling Ceiling Fan(s), Central Air, Electric
Flooring Luxury Vinyl Plank
Fireplaces Number 1
Fireplaces Type Brick, Wood Burning
Appliance Dishwasher, Disposal, Electric Cooktop, Microwave, Plumbed for Ice Maker
Heat Source Central, Heat Pump
Laundry Electric Dryer Hookup, Full Size W/D Area, Washer Hookup
Exterior
Exterior Feature Covered Patio/Porch, Fire Pit, Lighting, RV/Boat Parking
Garage Spaces 2.0
Fence Back Yard, Cross Fenced, Gate, Pipe, Split Rail
Utilities Available Aerobic Septic, Co-op Water, Septic, Underground Utilities
Roof Type Composition
Garage Yes
Building
Lot Description Acreage, Few Trees, Landscaped, Lrg. Backyard Grass, Subdivision
Story One
Foundation Slab
Structure Type Brick
Schools
School District Red Oak Isd
Others
Ownership See agent
Acceptable Financing Cash, Conventional, FHA, VA Loan
Listing Terms Cash, Conventional, FHA, VA Loan
Financing FHA
Read Less
Want to know what your home might be worth? Contact us for a FREE valuation!

Our team is ready to help you sell your home for the highest possible price ASAP

©2025 North Texas Real Estate Information Systems.
Bought with Maria Gonzalez • 6th Ave Homes

