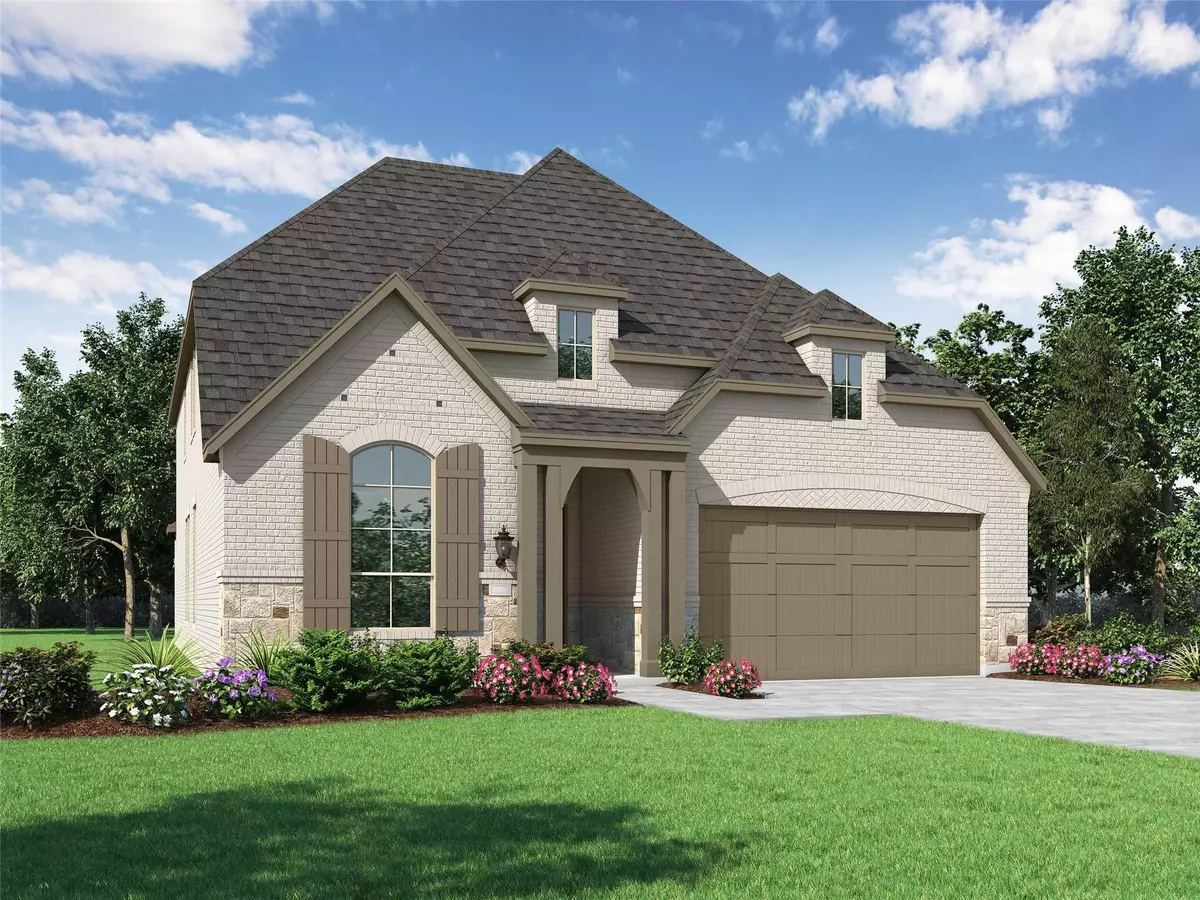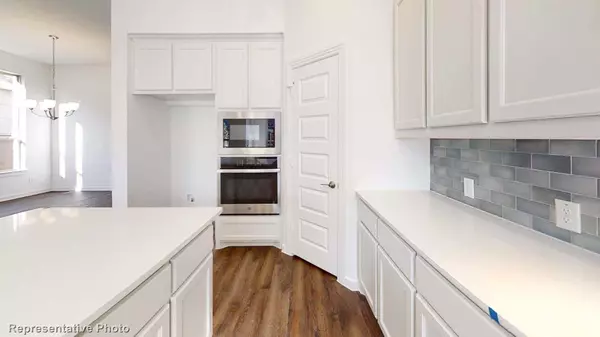$661,141
For more information regarding the value of a property, please contact us for a free consultation.
9536 Trailway Drive Oak Point, TX 75068
4 Beds
3 Baths
2,863 SqFt
Key Details
Property Type Single Family Home
Sub Type Single Family Residence
Listing Status Sold
Purchase Type For Sale
Square Footage 2,863 sqft
Price per Sqft $230
Subdivision Wildridge
MLS Listing ID 20103742
Sold Date 10/07/22
Style Craftsman
Bedrooms 4
Full Baths 3
HOA Fees $19/ann
HOA Y/N Mandatory
Year Built 2022
Lot Size 7,448 Sqft
Acres 0.171
Property Description
MLS# 20103742 - Built by Highland Homes - Ready Now! ~ NORTH FACING OVER SIZED LOT. Beautiful two story with light brick and open concept floor plan featuring 4 bedrooms, two beds down and two beds up, 3 full baths, spacious combined game and entertainment rooms, extended bay window in primary bedroom and extended patio. Primary bath features free standing tub & sperate shower. The backyard is oversized with plenty of room to roam! Wildridge is a lake community located on Lake Lewisville. HOA included Kayaks, bikes, on-site HOA management company, on-site life style coordinator. Home is within walking distance to swimming bond, doc and outdoor pavilion.
Location
State TX
County Denton
Community Community Pool, Fishing, Greenbelt, Jogging Path/Bike Path, Park, Sidewalks
Direction From Dallas North Tollway. North on DNT, exit Eldorado Pkwy. Left (west) on Eldorado Pkwy go 8 mi. Right (north) onto FM 720 for 2 miles. Right at the light (east) onto Shahan Prairie Rd. Left on Wildridge Blvd. Right on Grouse Ridge Ln
Rooms
Dining Room 2
Interior
Interior Features Decorative Lighting, Kitchen Island, Open Floorplan, Pantry, Smart Home System, Walk-In Closet(s)
Heating ENERGY STAR Qualified Equipment, Fireplace(s), Other
Cooling Ceiling Fan(s), Central Air, ENERGY STAR Qualified Equipment, Zoned
Flooring Carpet, Ceramic Tile
Fireplaces Number 1
Fireplaces Type Living Room
Appliance Dishwasher, Disposal
Heat Source ENERGY STAR Qualified Equipment, Fireplace(s), Other
Laundry Utility Room
Exterior
Exterior Feature Rain Gutters
Garage Spaces 2.0
Fence Fenced
Community Features Community Pool, Fishing, Greenbelt, Jogging Path/Bike Path, Park, Sidewalks
Utilities Available City Sewer, City Water
Roof Type Composition
Garage Yes
Building
Lot Description Interior Lot, Landscaped, Lrg. Backyard Grass, Sprinkler System, Subdivision
Story Two
Foundation Slab
Structure Type Concrete,Fiber Cement,Frame,Wood
Schools
School District Little Elm Isd
Others
Ownership Highland Homes
Acceptable Financing Cash, Conventional, FHA, VA Loan
Listing Terms Cash, Conventional, FHA, VA Loan
Financing Conventional
Read Less
Want to know what your home might be worth? Contact us for a FREE valuation!

Our team is ready to help you sell your home for the highest possible price ASAP

©2024 North Texas Real Estate Information Systems.
Bought with Susan McCrory • Ebby Halliday, REALTORS





