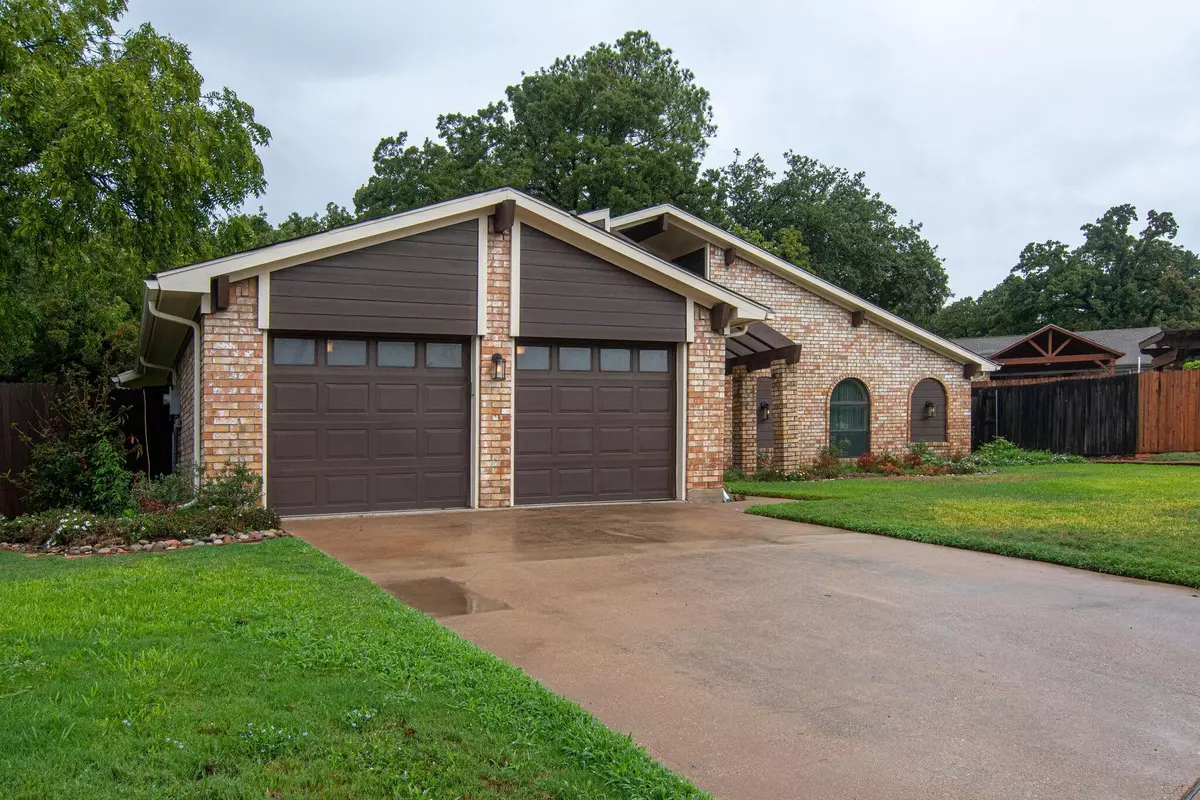$424,901
For more information regarding the value of a property, please contact us for a free consultation.
831 Ridge Drive Bedford, TX 76021
3 Beds
2 Baths
2,238 SqFt
Key Details
Property Type Single Family Home
Sub Type Single Family Residence
Listing Status Sold
Purchase Type For Sale
Square Footage 2,238 sqft
Price per Sqft $189
Subdivision Spring Valley Estate Add
MLS Listing ID 20143520
Sold Date 10/11/22
Bedrooms 3
Full Baths 2
HOA Y/N None
Year Built 1973
Annual Tax Amount $5,609
Lot Size 0.339 Acres
Acres 0.339
Property Description
Ultra-Captivating and Marvelously Updated Home in Bedford! Beautifully nestled on a 0.34acre lot only minutes from shopping & multiple parks, Texan charm with a stunning brick faade, impeccable landscaping, and a classically rustic color scheme. Wonderfully styled the interior dazzles with an entertainment-ready floorplan, richly toned wood flooring, tons of shimmering natural light, spacious living room. Updated to inspire delicious culinary creations, the updated kitchen features SS appliances, granite countertops, hardwood cabinetry, a Bosch wall oven, a built-in Bosch microwave, a subway tile backsplash, recessed lighting, tile flooring, an enormous island with a breakfast bar. Discover tranquility in the well-sized primary suite with a deep closet and an attached en suite. Two additional bedrooms are generously sized with dedicated closets. Other features: attached garage, enormous utility room, gameroom and additional bonus room upstairs.
Location
State TX
County Tarrant
Direction Turn onto Ridge
Rooms
Dining Room 1
Interior
Interior Features Cable TV Available, Decorative Lighting, Eat-in Kitchen, Granite Counters, High Speed Internet Available, Kitchen Island, Natural Woodwork, Vaulted Ceiling(s), Walk-In Closet(s)
Heating Central, Fireplace(s)
Cooling Ceiling Fan(s), Central Air
Flooring Carpet, Ceramic Tile, Wood
Fireplaces Number 1
Fireplaces Type Brick, Gas
Appliance Dishwasher, Disposal, Electric Cooktop, Electric Oven, Electric Water Heater, Microwave, Water Softener
Heat Source Central, Fireplace(s)
Laundry Electric Dryer Hookup, Utility Room, Full Size W/D Area, Washer Hookup
Exterior
Exterior Feature Covered Patio/Porch
Garage Spaces 2.0
Fence Wood
Utilities Available City Sewer, City Water, Curbs, Electricity Available, Individual Water Meter
Roof Type Composition
Garage Yes
Building
Lot Description Few Trees, Interior Lot, Irregular Lot, Landscaped, Lrg. Backyard Grass
Story One and One Half
Foundation Slab
Structure Type Brick,Siding
Schools
School District Hurst-Euless-Bedford Isd
Others
Ownership Estate of Teresa Ann Lancy
Acceptable Financing Cash, Conventional, FHA, VA Loan
Listing Terms Cash, Conventional, FHA, VA Loan
Financing Conventional
Read Less
Want to know what your home might be worth? Contact us for a FREE valuation!

Our team is ready to help you sell your home for the highest possible price ASAP

©2025 North Texas Real Estate Information Systems.
Bought with Chou Wenyu Wey • The Michael Group Real Estate





