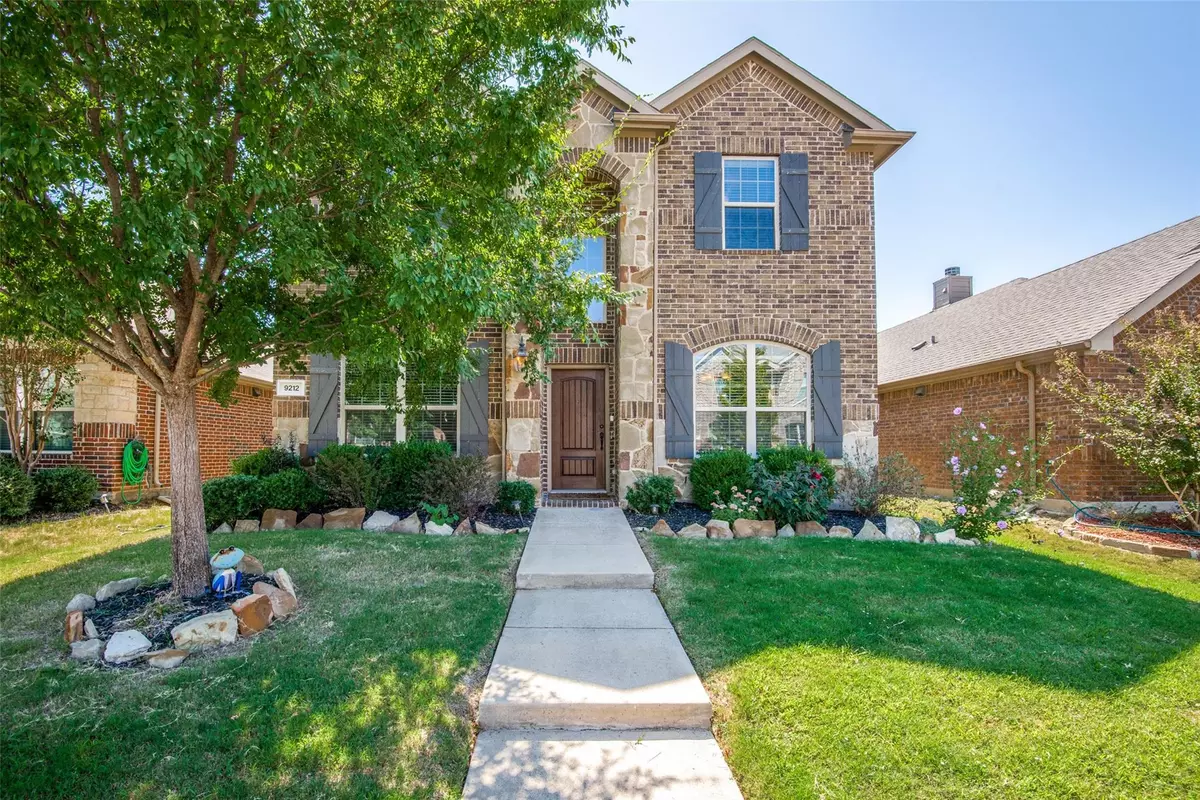$369,000
For more information regarding the value of a property, please contact us for a free consultation.
9212 Stewart Street Cross Roads, TX 76227
4 Beds
3 Baths
2,178 SqFt
Key Details
Property Type Single Family Home
Sub Type Single Family Residence
Listing Status Sold
Purchase Type For Sale
Square Footage 2,178 sqft
Price per Sqft $169
Subdivision Cross Oak Ranch Ph 2 Tr
MLS Listing ID 20174746
Sold Date 10/14/22
Style Traditional
Bedrooms 4
Full Baths 3
HOA Fees $17
HOA Y/N Mandatory
Year Built 2014
Lot Size 4,007 Sqft
Acres 0.092
Property Description
The sophisticated beauty of 9212 Stewart stands proudly at the end of a lovely, quiet street. The two-story home made of brick and stone has strong curb appeal, adorned with a beautiful tree and well-landscaped front yard. Upon entry, high ceilings take your breath away to reveal an open floor plan with a stone fireplace, crown molding, and a ranch-style chandelier -- all highlighted by stunning natural light. The open kitchen withgranite countertops, designer backsplash, and wonderful space, storage and amenities leads to a breakfast nook that looks out over the yard with a covered patio. The four-bedroom, three-full-bath home is well-laid out, with the plush primary suite downstairs containing a garden tub, separate shower, dual sinks, and a large walk-in closet. Upstairs, an open-studio space opens up to the entire house, perfect for an office or game-room, which leads to two large bedrooms and closets, that look out over the picturesque block.
Location
State TX
County Denton
Community Club House, Community Pool, Greenbelt, Jogging Path/Bike Path, Lake, Playground
Direction From 380 head south on 720, right on Cross Oak Ranch Blvd, right on Tombstone Ln, right on Stewart St. The property will be on your right.
Rooms
Dining Room 2
Interior
Interior Features Other
Heating Central, Electric, Zoned
Cooling Ceiling Fan(s), Central Air, Electric
Flooring Carpet, Ceramic Tile
Fireplaces Number 1
Fireplaces Type Living Room, Stone
Appliance Disposal, Electric Range, Microwave, Refrigerator, Vented Exhaust Fan
Heat Source Central, Electric, Zoned
Laundry Electric Dryer Hookup, Utility Room, Full Size W/D Area, Washer Hookup
Exterior
Exterior Feature Rain Gutters, Private Yard
Garage Spaces 2.0
Fence Wood
Community Features Club House, Community Pool, Greenbelt, Jogging Path/Bike Path, Lake, Playground
Utilities Available All Weather Road, Cable Available, Curbs, Electricity Connected, MUD Sewer, MUD Water, Phone Available, Sidewalk, Underground Utilities
Roof Type Composition
Garage Yes
Building
Lot Description Few Trees
Story Two
Foundation Other
Structure Type Brick,Rock/Stone,Siding
Schools
Elementary Schools Cross Oaks
School District Denton Isd
Others
Ownership See Agent
Acceptable Financing Cash, Conventional, FHA, Other
Listing Terms Cash, Conventional, FHA, Other
Financing Cash
Read Less
Want to know what your home might be worth? Contact us for a FREE valuation!

Our team is ready to help you sell your home for the highest possible price ASAP

©2024 North Texas Real Estate Information Systems.
Bought with Tiffany Li • Palace, Realtors


