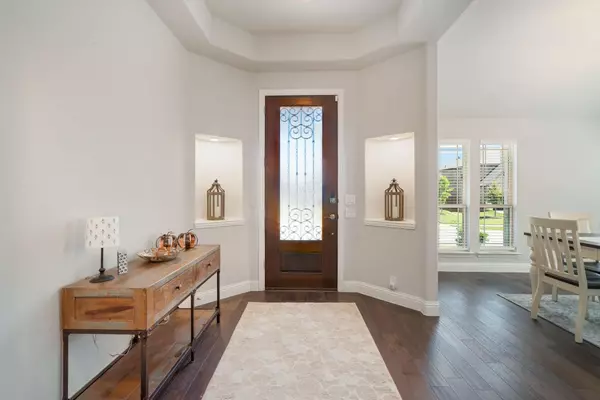$385,000
For more information regarding the value of a property, please contact us for a free consultation.
7108 Windy Ridge Drive Fort Worth, TX 76123
4 Beds
2 Baths
2,263 SqFt
Key Details
Property Type Single Family Home
Sub Type Single Family Residence
Listing Status Sold
Purchase Type For Sale
Square Footage 2,263 sqft
Price per Sqft $170
Subdivision Ridgeview Estates Add
MLS Listing ID 20173594
Sold Date 10/26/22
Style Traditional
Bedrooms 4
Full Baths 2
HOA Fees $33/ann
HOA Y/N Mandatory
Year Built 2019
Annual Tax Amount $8,076
Lot Size 6,708 Sqft
Acres 0.154
Property Description
Meticulously maintained, spacious 4 bed 2 bath home with updates galore! Enter the home through your gorgeous 8ft tall wrought iron and wood front door. Gorgeous hardwoods throughout main living areas. Light and bright modern kitchen with stone countertops, built in appliances, gas stove, oversized island, and an abundance of storage. Entertaining will be a breeze in the open concept kitchen and living areas, or have an intimate dinner in your separate formal dining room. Even the garage has been updated with epoxy flooring. Exterior has full gutters, a covered back patio with drop down shades, beautiful landscaping, & sprinkler system. Welcome Home!!
Location
State TX
County Tarrant
Community Club House, Community Pool, Community Sprinkler, Curbs, Park, Perimeter Fencing, Playground, Pool, Sidewalks, Other
Direction From Chisholm Trail Parkway exit Altamesa Blvd. Left onto Altamesa Blvd. Right at second cross street onto Granbury Road. Neighborhood will be on the left.
Rooms
Dining Room 1
Interior
Interior Features Built-in Features, Cable TV Available, Decorative Lighting, Double Vanity, Dry Bar, Eat-in Kitchen, Flat Screen Wiring, Granite Counters, High Speed Internet Available, Kitchen Island, Open Floorplan, Pantry, Smart Home System, Sound System Wiring, Vaulted Ceiling(s), Walk-In Closet(s), Wired for Data
Heating Central, Natural Gas
Cooling Attic Fan, Ceiling Fan(s), Central Air, Electric, ENERGY STAR Qualified Equipment, Roof Turbine(s)
Flooring Tile, Wood
Appliance Built-in Gas Range, Built-in Refrigerator, Dryer
Heat Source Central, Natural Gas
Laundry Electric Dryer Hookup, In Hall, Utility Room, Full Size W/D Area, Washer Hookup, On Site
Exterior
Exterior Feature Covered Patio/Porch, Rain Gutters, Lighting, Outdoor Living Center, Private Yard
Garage Spaces 2.0
Fence Back Yard, Fenced, Metal, Privacy, Wood, Wrought Iron
Community Features Club House, Community Pool, Community Sprinkler, Curbs, Park, Perimeter Fencing, Playground, Pool, Sidewalks, Other
Utilities Available Cable Available, City Sewer, City Water, Community Mailbox, Concrete, Curbs, Electricity Available, Electricity Connected, Individual Gas Meter, Individual Water Meter, Natural Gas Available, Phone Available, Sidewalk
Roof Type Composition
Garage Yes
Building
Lot Description Cleared, Landscaped, Other, Park View, Subdivision
Story One
Foundation Slab
Structure Type Brick
Schools
Elementary Schools Hazel Harvey Peace
School District Fort Worth Isd
Others
Restrictions Agricultural,Animals,Architectural,Building,Deed,Development,Easement(s)
Ownership Tiffany Dawson
Acceptable Financing Cash, Conventional, FHA, VA Loan
Listing Terms Cash, Conventional, FHA, VA Loan
Financing VA
Special Listing Condition Deed Restrictions
Read Less
Want to know what your home might be worth? Contact us for a FREE valuation!

Our team is ready to help you sell your home for the highest possible price ASAP

©2025 North Texas Real Estate Information Systems.
Bought with Jose De La Fuente • The Property Shop





