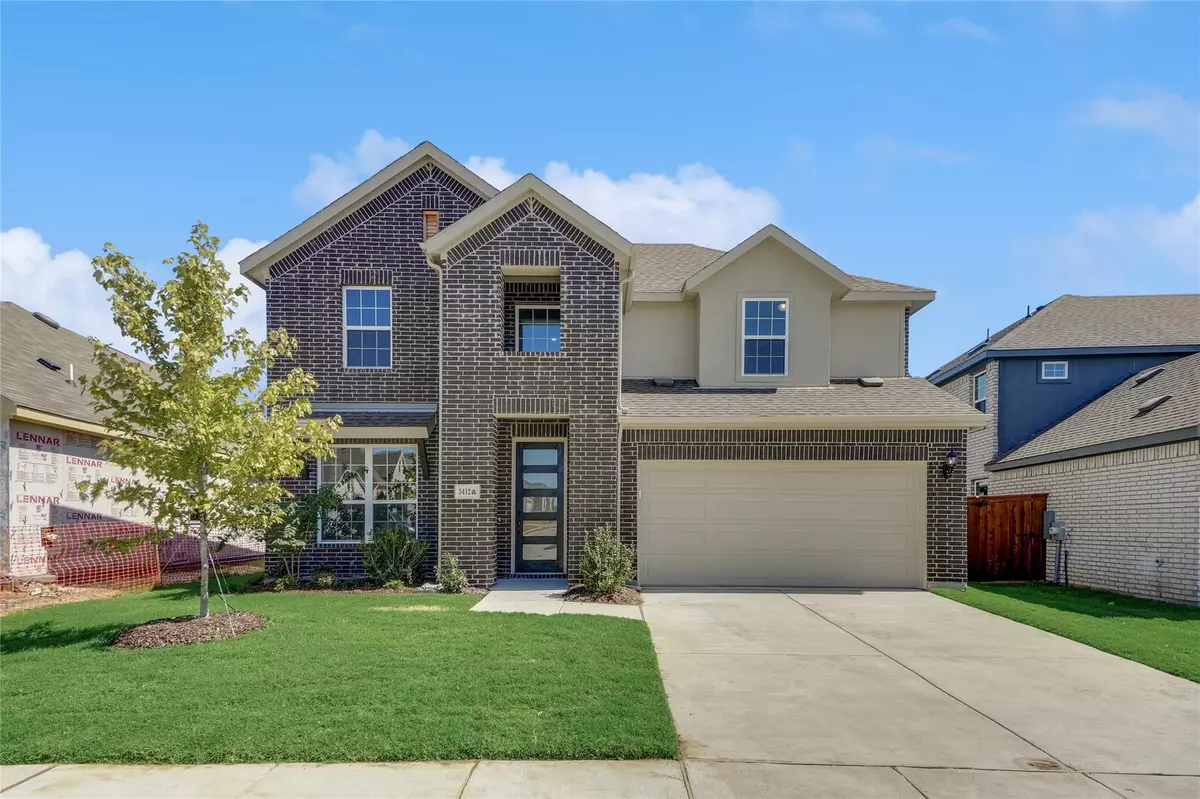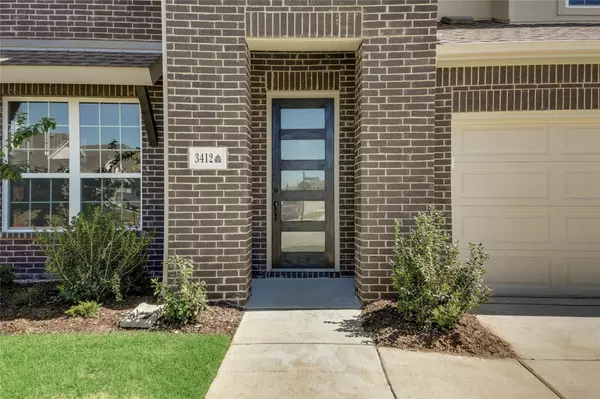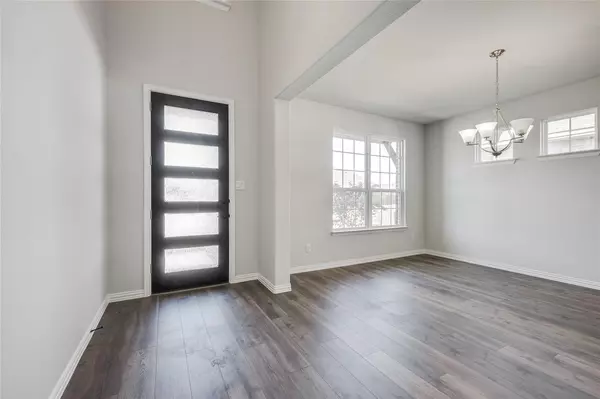$499,990
For more information regarding the value of a property, please contact us for a free consultation.
3412 Maroon Creek Road Aubrey, TX 76227
4 Beds
3 Baths
3,076 SqFt
Key Details
Property Type Single Family Home
Sub Type Single Family Residence
Listing Status Sold
Purchase Type For Sale
Square Footage 3,076 sqft
Price per Sqft $162
Subdivision Aspen Meadows
MLS Listing ID 20135532
Sold Date 11/08/22
Bedrooms 4
Full Baths 2
Half Baths 1
HOA Fees $50/ann
HOA Y/N Mandatory
Year Built 2022
Lot Size 6,141 Sqft
Acres 0.141
Lot Dimensions 50x110
Property Description
Beautiful New Construction 2-Story Gehan Home that provides ample space for everyday living & entertaining! The popular Rosewood floor plan offers 3,050 sq ft of living space with 4 bedrooms, 2.5 bathrooms, game room, covered patio and so much more. The kitchen comes equipped with stunning stained cabinets, a large center island, pantry & gleaming SS appliances. Open layout with 2-story family room vaulted ceilings and window-lined walls, upgraded flooring throughout. Natural light flows through the main living areas & complements all the neutral tones. You'll love the oversized Owner's Suite bedroom & private ensuite with a double vanity, soaking tub & huge walk-in closet. Upstairs is home to 3 more spacious bedrooms with a lovely full bath to share. Aspen Meadows features a resort-style amenity complex with a pool, shaded cabanas, playground, and an abundance of walking trails. This community is situated just minutes from the 380 corridor and quaint downtown Aubrey area.
Location
State TX
County Denton
Direction FROM 380: Go North on Main St. After the bend, Main Street turns into FM 2931. The Aspen Meadows Community will be on the right-hand side.
Rooms
Dining Room 0
Interior
Interior Features Cable TV Available, Decorative Lighting, Double Vanity, Eat-in Kitchen, High Speed Internet Available, Kitchen Island, Open Floorplan, Pantry, Vaulted Ceiling(s), Walk-In Closet(s)
Heating Central, Electric
Cooling Ceiling Fan(s), Central Air, Electric
Flooring Carpet, Ceramic Tile, Wood
Fireplaces Number 1
Fireplaces Type Wood Burning
Appliance Dishwasher, Disposal, Microwave
Heat Source Central, Electric
Laundry Utility Room, Full Size W/D Area
Exterior
Exterior Feature Covered Patio/Porch, Rain Gutters
Garage Spaces 2.0
Fence Wood
Utilities Available City Sewer, City Water, Concrete, Curbs, Individual Gas Meter, Individual Water Meter, Sidewalk
Roof Type Composition
Garage Yes
Building
Lot Description Interior Lot, Landscaped, Sprinkler System
Story Two
Foundation Slab
Structure Type Brick,Fiber Cement,Rock/Stone,Wood
Schools
School District Aubrey Isd
Others
Ownership Gehan Homes
Acceptable Financing Cash, Conventional, FHA, Texas Vet, VA Loan
Listing Terms Cash, Conventional, FHA, Texas Vet, VA Loan
Financing Conventional
Read Less
Want to know what your home might be worth? Contact us for a FREE valuation!

Our team is ready to help you sell your home for the highest possible price ASAP

©2025 North Texas Real Estate Information Systems.
Bought with Andrew Ngotho • Serene Heights LLC.





