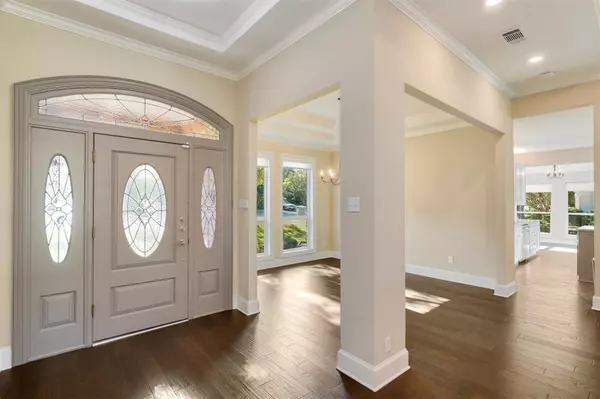$769,000
For more information regarding the value of a property, please contact us for a free consultation.
7117 Schafer Street Dallas, TX 75252
4 Beds
3 Baths
2,793 SqFt
Key Details
Property Type Single Family Home
Sub Type Single Family Residence
Listing Status Sold
Purchase Type For Sale
Square Footage 2,793 sqft
Price per Sqft $275
Subdivision Preston Road Highlands
MLS Listing ID 20184738
Sold Date 11/23/22
Style Mid-Century Modern
Bedrooms 4
Full Baths 3
HOA Y/N None
Year Built 1986
Annual Tax Amount $11,806
Lot Size 0.360 Acres
Acres 0.36
Property Description
Beautifully remodeled 1-story home in the established Preston Highlands neighborhood boasts a resort-style backyard with a sparkling pool & an air-conditioned office space! Great curb appeal & light-filled interior featuring 4 spacious bdrms & 3 full baths. Upon entering you are greeted by the formal dining room & living room with a cozy brick fireplace. The bright kitchen features granite countertops, white & glass front custom cabinets, an island with built-in sockets, gas range with double ovens, stylish pendant lighting, stainless appliances & a light-filled breakfast nook. Just off the kitchen is a great flex space with built-ins, a raised ceiling & access to the backyard. The spacious primary suite leads into a spa-like master bath with separate vanities, a garden tub, large rain shower and a walk-in closet. Oversized 2-car garage and huge laundry room offer extra convenience. The backyard is a must-see, with ample green space, a covered patio & heated pool+jacuzzi with lighting!
Location
State TX
County Collin
Direction Head west on Frankford Rd toward Winding Creek Rd, Turn left on Winding Creek Rd, Turn left on Schafer St.
Rooms
Dining Room 2
Interior
Interior Features Built-in Features, Cable TV Available, Chandelier, Decorative Lighting, Flat Screen Wiring, Granite Counters, High Speed Internet Available, Kitchen Island, Loft, Open Floorplan, Smart Home System, Vaulted Ceiling(s)
Heating Central, Natural Gas
Cooling Ceiling Fan(s), Central Air, Electric, Other
Flooring Hardwood, Tile
Fireplaces Number 1
Fireplaces Type Brick, Family Room, Gas, Gas Logs, Gas Starter
Appliance Dishwasher, Disposal, Gas Cooktop, Gas Oven, Gas Water Heater, Microwave, Plumbed For Gas in Kitchen, Vented Exhaust Fan
Heat Source Central, Natural Gas
Laundry Electric Dryer Hookup, Gas Dryer Hookup, Utility Room, Full Size W/D Area, Stacked W/D Area, Washer Hookup
Exterior
Exterior Feature Covered Patio/Porch, Rain Gutters
Garage Spaces 2.0
Fence Back Yard, Perimeter, Wood
Pool Gunite, Heated, In Ground, Pool/Spa Combo, Separate Spa/Hot Tub, Waterfall
Utilities Available City Sewer, City Water, Individual Gas Meter, Individual Water Meter, Overhead Utilities
Roof Type Asphalt
Garage Yes
Private Pool 1
Building
Lot Description Few Trees, Interior Lot, Landscaped, Level, Subdivision
Story One
Foundation Slab
Structure Type Brick
Schools
Elementary Schools Haggar
High Schools Plano West
School District Plano Isd
Others
Restrictions No Known Restriction(s)
Ownership On File
Acceptable Financing Cash, Conventional, VA Loan
Listing Terms Cash, Conventional, VA Loan
Financing Conventional
Read Less
Want to know what your home might be worth? Contact us for a FREE valuation!

Our team is ready to help you sell your home for the highest possible price ASAP

©2025 North Texas Real Estate Information Systems.
Bought with Raphy Ohana • Coldwell Banker Realty Plano





