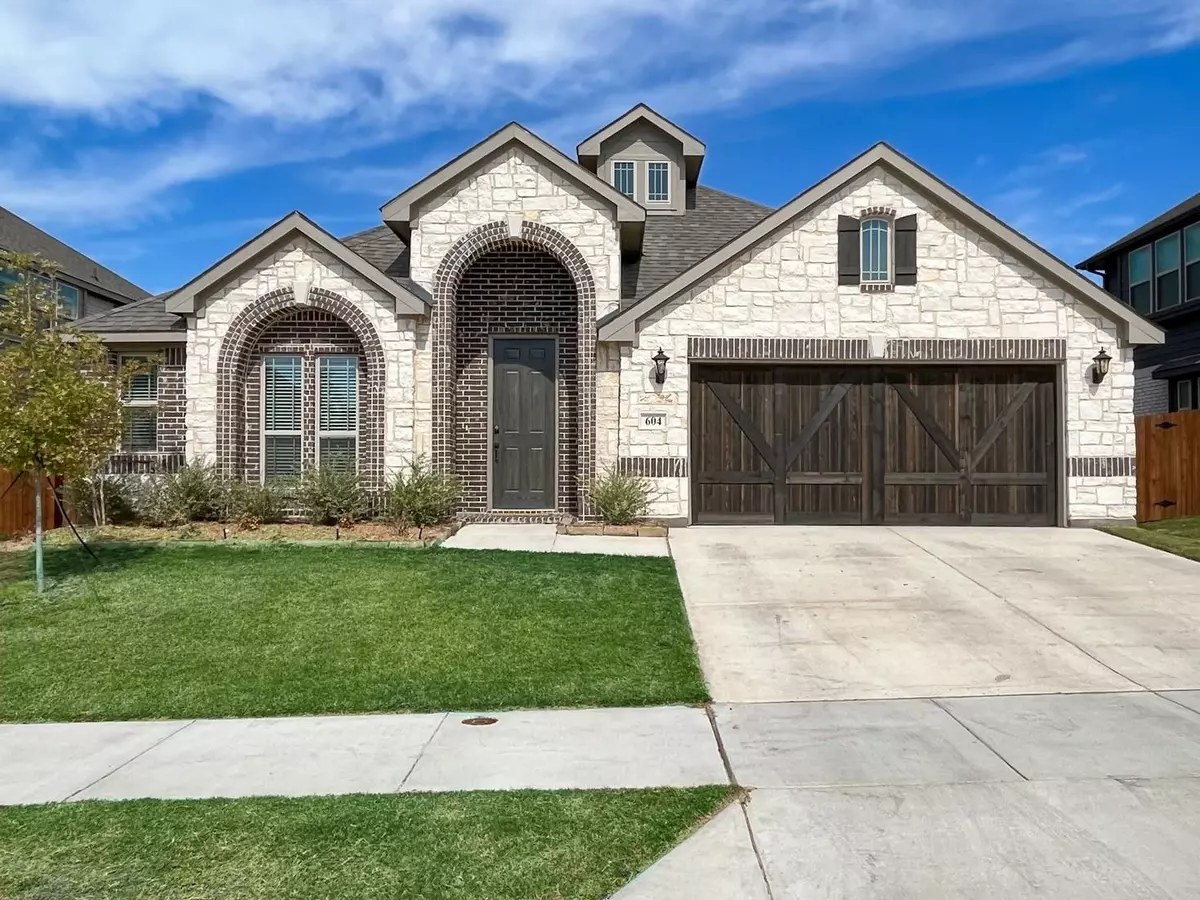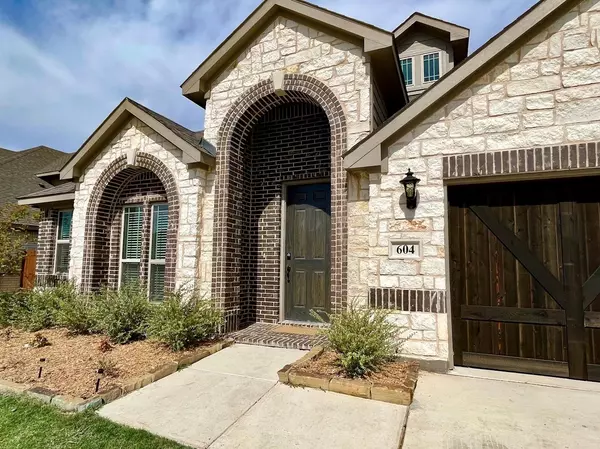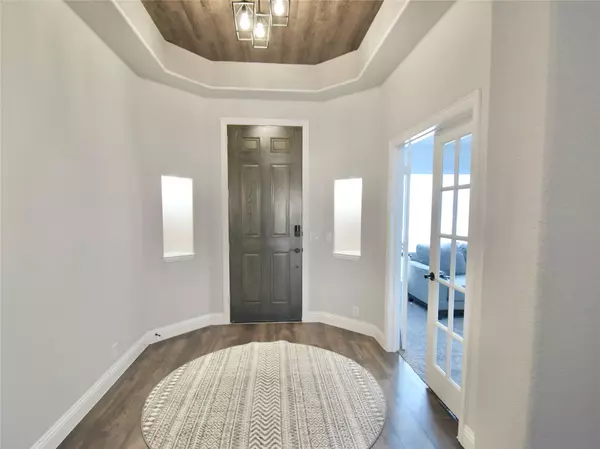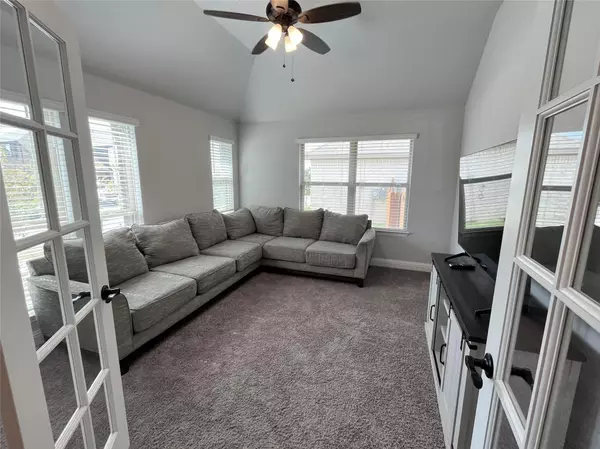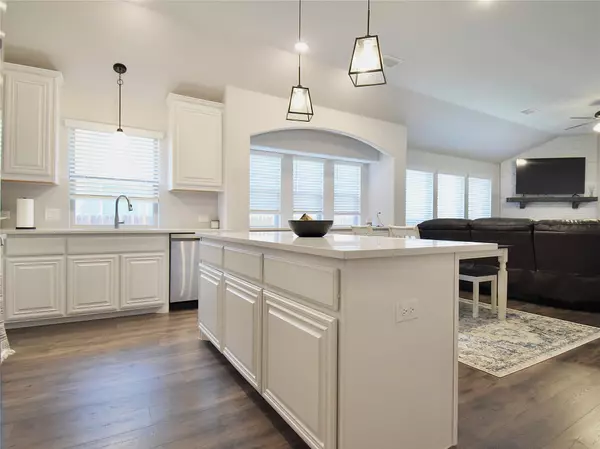$410,000
For more information regarding the value of a property, please contact us for a free consultation.
604 Wildriver Trail Fort Worth, TX 76131
4 Beds
2 Baths
2,235 SqFt
Key Details
Property Type Single Family Home
Sub Type Single Family Residence
Listing Status Sold
Purchase Type For Sale
Square Footage 2,235 sqft
Price per Sqft $183
Subdivision Watersbend North
MLS Listing ID 20186042
Sold Date 12/02/22
Style Traditional
Bedrooms 4
Full Baths 2
HOA Fees $16
HOA Y/N Mandatory
Year Built 2021
Annual Tax Amount $1,123
Lot Size 6,272 Sqft
Acres 0.144
Property Description
JUST LISTED 4-2-2 in Northwest ISD on a quiet street in North Watersbend Subdivision. Bloomfield built home with stone & brick elevation. This “Hawthorne” floor plan offers an open concept living space that features white cabinetry farmhouse style eat-in kitchen with stainless steel electric appliances with a large island and oversized pantry. BONUS! Refrigerator is included. Enjoy a cozy natural limestone woodburning fireplace in the family room with lots of windows for natural light and wood laminate flooring in common areas. Optional flexible space in the oversized study or formal dining as a 2nd living area or home gym is a plus. A large master with a walk-in closet and dual vanity sinks and an enlarged shower with a bench seat. One auxiliary bedroom is a larger flexible space for a playroom or nursery. Upgrades such as wood faced garage door and elevated ceiling heights throughout this home. Fenced backyard and a covered patio. Short walking distance from the community amenities.
Location
State TX
County Tarrant
Community Club House, Community Pool, Park, Playground, Sidewalks
Direction Take I-35W S and US-287 N US-81 N to US-81 Service Rd. Take the Bonds Ranch Rd exit from US-287 N US-81 N 5 min about 4.7 miles. Next, take W Bonds Ranch Rd and Wagley Robertson Rd to Wildriver Trail. 604 Wildriver Tr is on the left.
Rooms
Dining Room 1
Interior
Interior Features Cable TV Available, Decorative Lighting, Double Vanity, Eat-in Kitchen, Kitchen Island, Open Floorplan, Smart Home System, Walk-In Closet(s)
Heating Central, Fireplace(s)
Cooling Ceiling Fan(s), Central Air, Electric
Flooring Carpet, Ceramic Tile, Laminate
Fireplaces Number 1
Fireplaces Type Stone, Wood Burning
Appliance Dishwasher, Disposal, Electric Cooktop, Electric Oven, Electric Range, Electric Water Heater, Ice Maker, Microwave, Refrigerator
Heat Source Central, Fireplace(s)
Laundry Electric Dryer Hookup, Full Size W/D Area, Washer Hookup
Exterior
Exterior Feature Covered Patio/Porch, Lighting
Garage Spaces 2.0
Fence Wood
Community Features Club House, Community Pool, Park, Playground, Sidewalks
Utilities Available City Sewer, City Water, Electricity Available
Roof Type Composition
Garage Yes
Building
Lot Description Subdivision
Story One
Foundation Slab
Structure Type Brick
Schools
Elementary Schools Sonny And Allegra Nance
School District Northwest Isd
Others
Ownership Jonathan Dedman
Financing Conventional
Read Less
Want to know what your home might be worth? Contact us for a FREE valuation!

Our team is ready to help you sell your home for the highest possible price ASAP

©2025 North Texas Real Estate Information Systems.
Bought with Ken Carmichael • Keller Williams DFW Preferred

