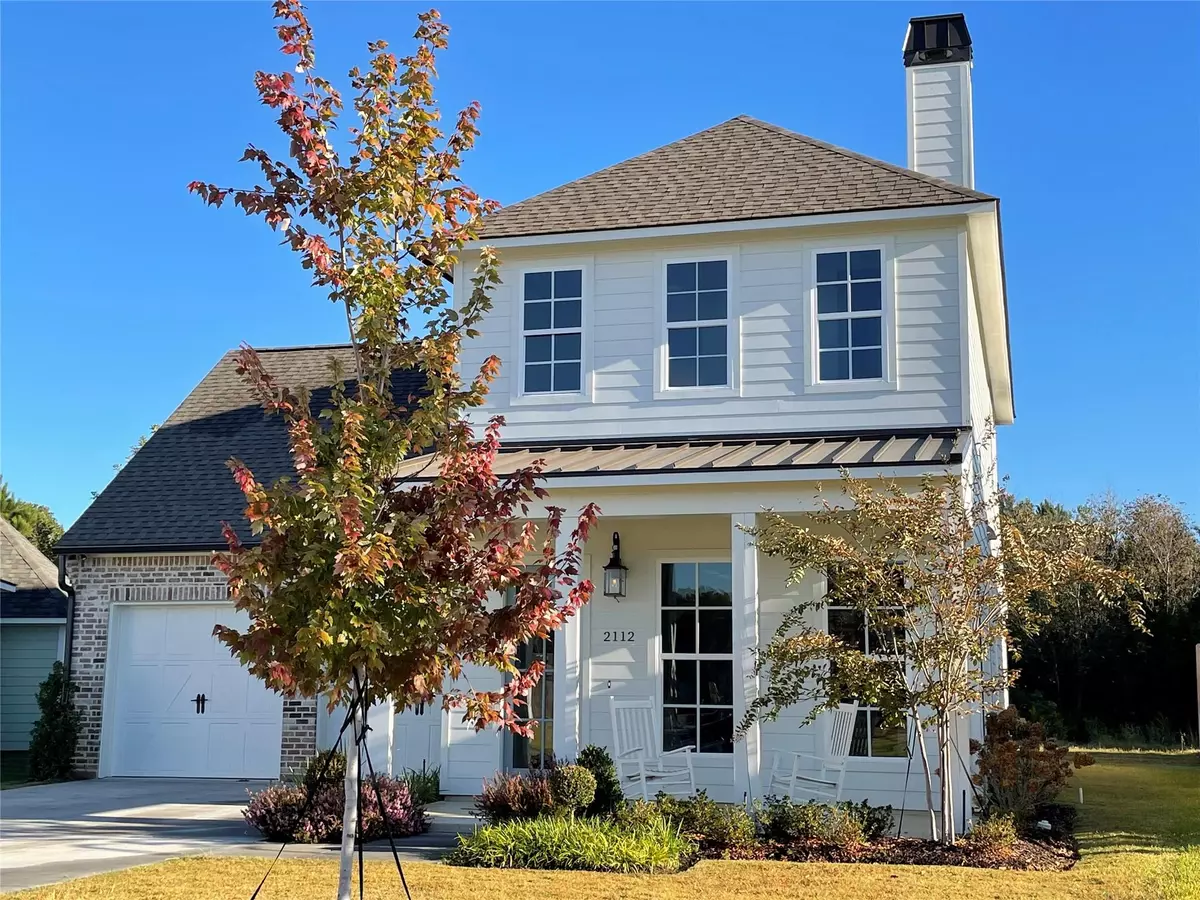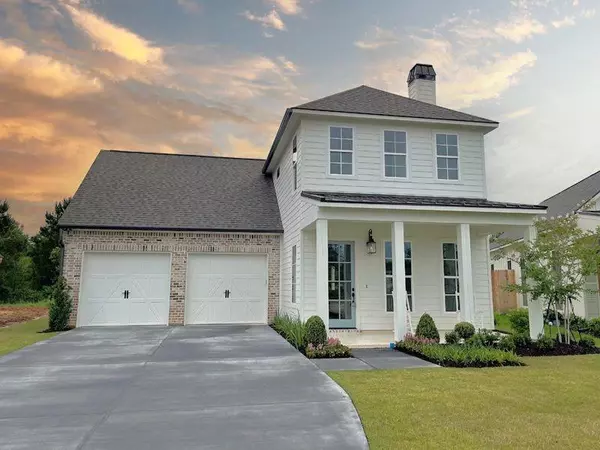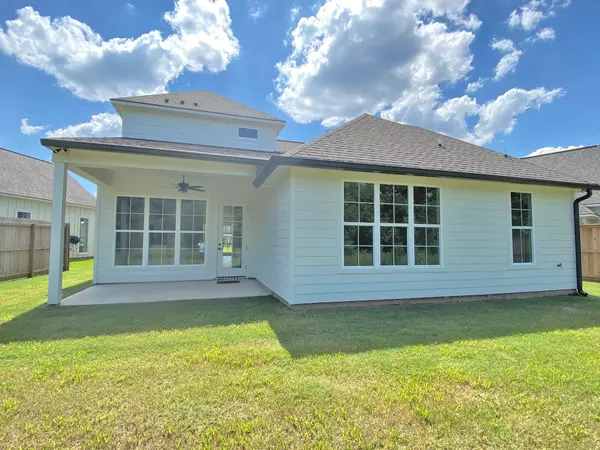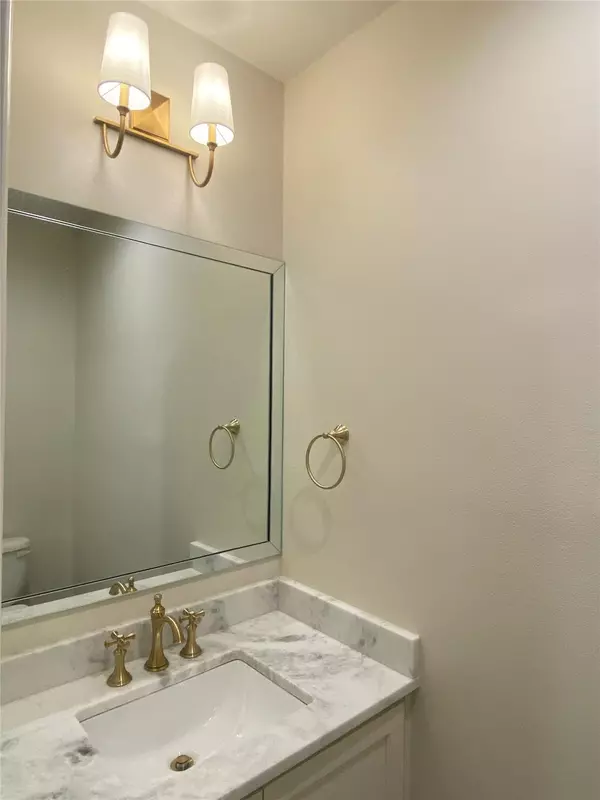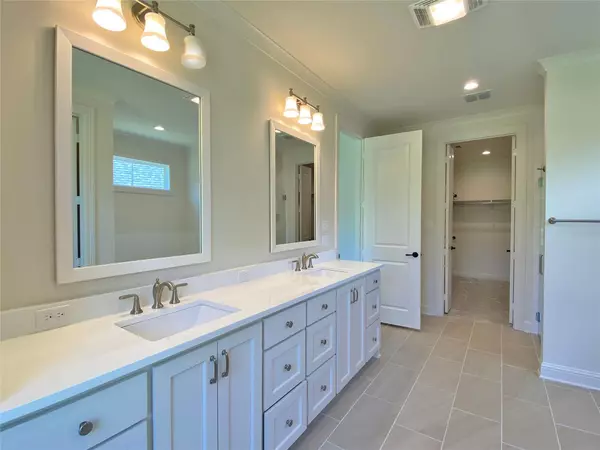$562,500
For more information regarding the value of a property, please contact us for a free consultation.
2112 Old Grove Circle Shreveport, LA 71106
3 Beds
3 Baths
2,589 SqFt
Key Details
Property Type Single Family Home
Sub Type Single Family Residence
Listing Status Sold
Purchase Type For Sale
Square Footage 2,589 sqft
Price per Sqft $217
Subdivision The Grove At Garrett Farm
MLS Listing ID 20068595
Sold Date 12/16/22
Bedrooms 3
Full Baths 2
Half Baths 1
HOA Fees $66/ann
HOA Y/N Mandatory
Year Built 2022
Lot Size 8,929 Sqft
Acres 0.205
Property Description
MOVE-IN Ready! Beautiful home in gated community facing the circle park. Plenty of windows to bring in the light. Semi-open floor plan with partial wall separating great room and kitchen. Rocking chair front porch and covered rear patio. Happy kitchen with large island for casual eating as well as a dining area between the patio and kitchen. Perfect for parties on the porch. Large laundry room with sink, powder room and then light filled main bedroom with a separate tub and large walk in shower. Great main closet off of the bath. Upstairs is a large landing for use as a second living space, work out area, etc. And what a bonus room with closet. Think of the fun or the work from home space. Two bedrooms share a bath, each has a separate sink area.
Location
State LA
County Caddo
Direction gps
Rooms
Dining Room 1
Interior
Interior Features Cable TV Available, Decorative Lighting, Eat-in Kitchen, Kitchen Island, Walk-In Closet(s)
Heating Central, Natural Gas
Cooling Ceiling Fan(s), Central Air
Flooring Tile, Wood
Fireplaces Number 1
Fireplaces Type Gas Starter, Great Room
Appliance Dishwasher, Disposal, Gas Range, Gas Water Heater, Microwave, Refrigerator
Heat Source Central, Natural Gas
Exterior
Garage Spaces 2.0
Utilities Available City Sewer, City Water
Roof Type Composition
Garage Yes
Building
Story Two
Foundation Slab
Structure Type Brick,Fiber Cement
Schools
School District Caddo Psb
Others
Ownership VAS
Financing Conventional
Read Less
Want to know what your home might be worth? Contact us for a FREE valuation!

Our team is ready to help you sell your home for the highest possible price ASAP

©2025 North Texas Real Estate Information Systems.
Bought with Elizabeth Holtsclaw • Coldwell Banker Gosslee

