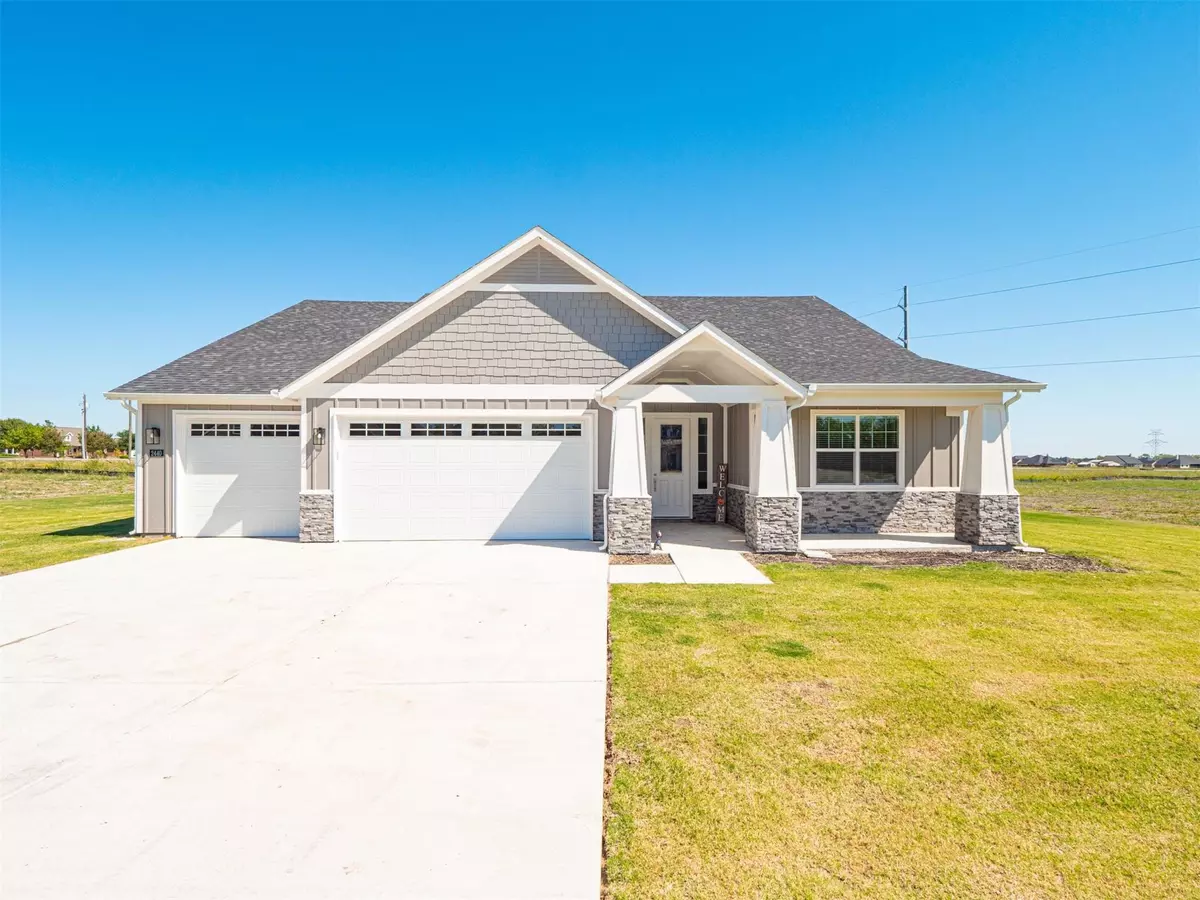$499,990
For more information regarding the value of a property, please contact us for a free consultation.
2440 Providence Way Nevada, TX 75173
4 Beds
3 Baths
2,130 SqFt
Key Details
Property Type Single Family Home
Sub Type Single Family Residence
Listing Status Sold
Purchase Type For Sale
Square Footage 2,130 sqft
Price per Sqft $234
Subdivision Providence Point Ph 1
MLS Listing ID 20177571
Sold Date 12/15/22
Bedrooms 4
Full Baths 3
HOA Y/N None
Year Built 2022
Annual Tax Amount $974
Lot Size 1.511 Acres
Acres 1.511
Property Description
PRICE IMPROVEMENT!! Built this year, 2022!! Motivated sellers relocating for work! Corner Lot!! You don't want to miss this beautifully crafted Farmhouse Style home on a 1.5 acre lot! This home boasts two master suites, 3 full baths, open floorplan perfect for entertaining, lots of big beautiful windows welcoming natural light throughout, with a 3-car garage. The garage has plenty of space to fit a large (longer) truck. The community has concrete streets, underground electric, Caddo Basin water and private septic. This subdivision offers country living in Nevada, TX, with quick access to US 380 or Hwy 78. There are protective covenants and restrictions without the hassle of a pesky HOA and HOA fees!! Low tax rate in Nevada!
Location
State TX
County Collin
Direction From downtown Nevada, from FM 6, take FM 1138 North for 2.6 miles. Turn left on FM 1778 then immediately right on FM 643. Follow FM 643 for 2.5 miles and Providence Point is on the right 500 feet past the FM 645 intersection, which is on the left. use 3000 CO rd. 643 as reference for GPS
Rooms
Dining Room 1
Interior
Interior Features Kitchen Island, Open Floorplan, Vaulted Ceiling(s), Walk-In Closet(s)
Heating Electric
Cooling Ceiling Fan(s), Central Air, Electric
Flooring Carpet, Ceramic Tile, Luxury Vinyl Plank
Appliance Dishwasher, Disposal, Electric Oven, Electric Range, Microwave
Heat Source Electric
Exterior
Garage Spaces 3.0
Utilities Available Septic
Roof Type Composition
Garage Yes
Building
Story One
Foundation Slab
Structure Type Rock/Stone,Siding
Schools
Elementary Schools Mcclendon
School District Community Isd
Others
Ownership See Tax
Financing Conventional
Read Less
Want to know what your home might be worth? Contact us for a FREE valuation!

Our team is ready to help you sell your home for the highest possible price ASAP

©2025 North Texas Real Estate Information Systems.
Bought with Rachel Craig • eXp Realty LLC





