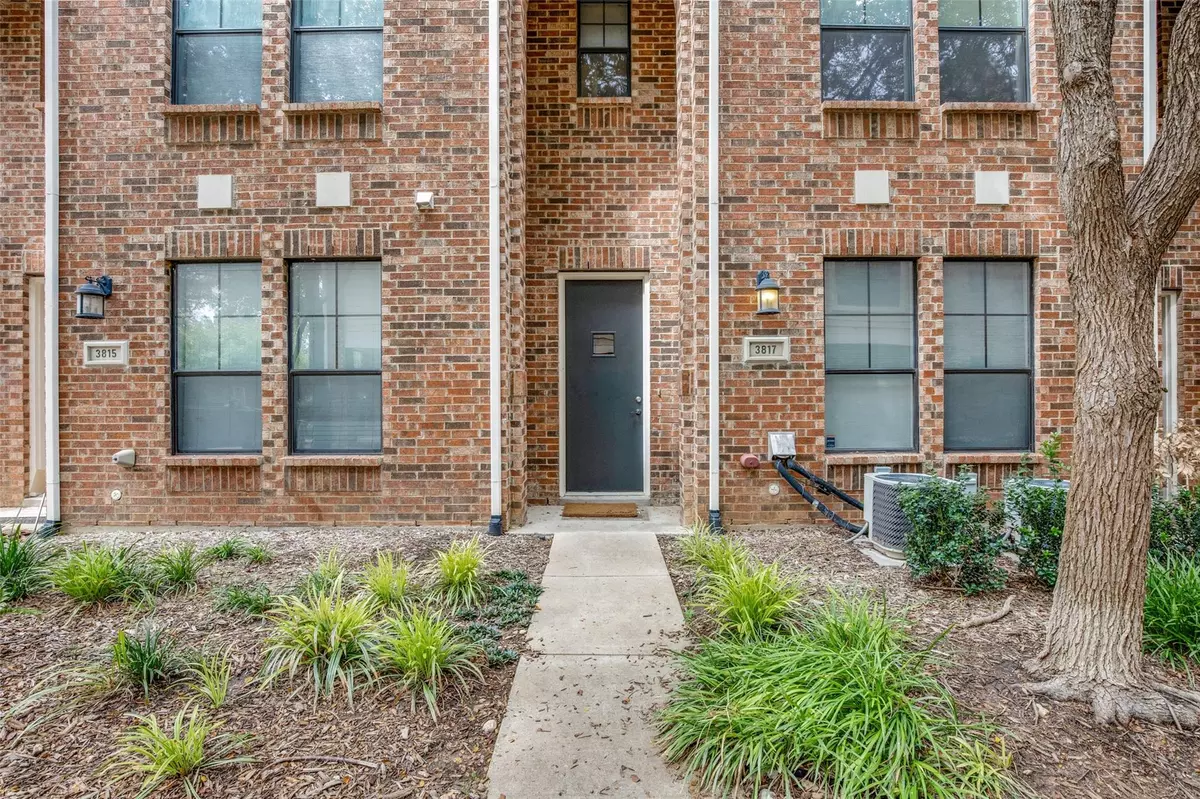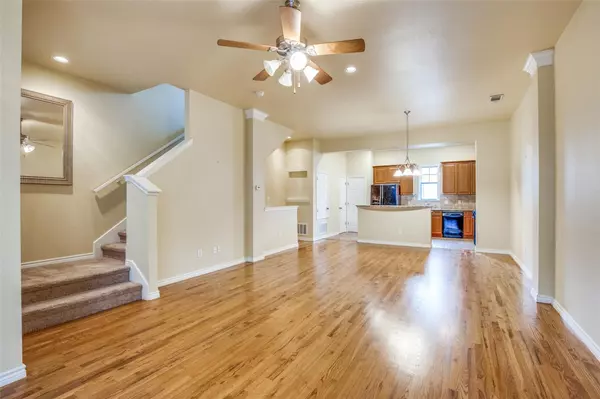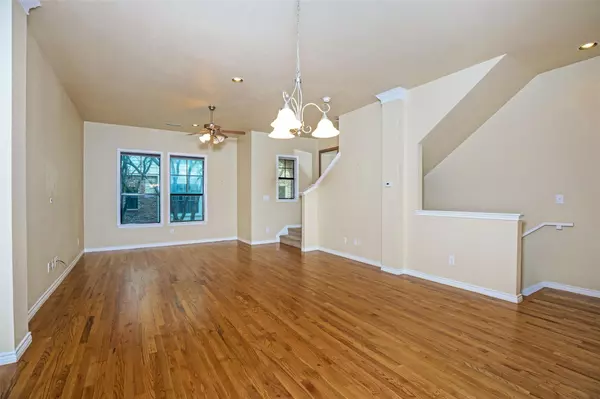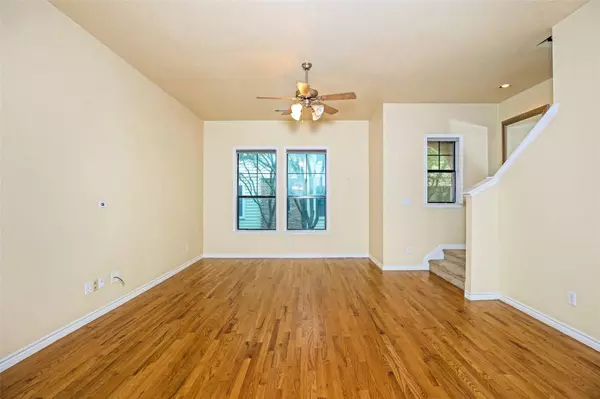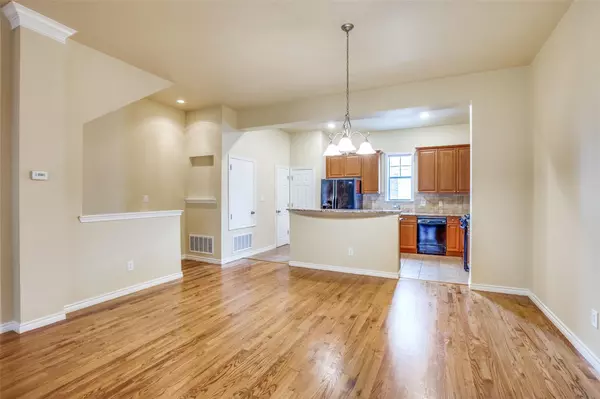$279,900
For more information regarding the value of a property, please contact us for a free consultation.
3817 Birkdale Fort Worth, TX 76116
2 Beds
3 Baths
1,603 SqFt
Key Details
Property Type Townhouse
Sub Type Townhouse
Listing Status Sold
Purchase Type For Sale
Square Footage 1,603 sqft
Price per Sqft $174
Subdivision Ridglea Place
MLS Listing ID 20159280
Sold Date 12/19/22
Bedrooms 2
Full Baths 2
Half Baths 1
HOA Fees $300/mo
HOA Y/N Mandatory
Year Built 2005
Lot Size 871 Sqft
Acres 0.02
Lot Dimensions tbv
Property Description
Modern townhome in the beautiful neighborhood of Ridglea, across from Ridglea Country Club. The 55-unit complex of Ridglea Place is a small, gated, quiet, and low-maintenance community. The split-level concept offers a modern, hi-rise feel and is perfect for entertaining. The first floor offers 2-car garage, full bedroom and bath. Upstairs, an open concept kitchen, dining, and living area with a half bath. Kitchen features Whirlpool appliances and eat-in island. Primary suite above features a second living room or office, washer and dryer, two closets, and a spacious bathroom with soaking tub, separate walk-in shower, and private water closet. Residents have access to the private, community pool and outdoor sitting area. Ridglea place is biking distance to two of the Trinity River trailheads. Located minutes from downtown via nearby I-30, and walking to shopping, dining, and convenience of Camp Bowie West.
Location
State TX
County Tarrant
Direction From Camp Bowie: South on Westridge. Park on Westridge. Enter the pedestrian gate, and turn right to 3817 Birkdale on the left.
Rooms
Dining Room 1
Interior
Interior Features Built-in Features, Decorative Lighting, High Speed Internet Available, Kitchen Island, Multiple Staircases, Open Floorplan, Pantry, Walk-In Closet(s)
Heating Central, Natural Gas
Cooling Central Air
Flooring Carpet, Wood
Appliance Built-in Gas Range, Dishwasher, Disposal, Gas Cooktop, Gas Oven, Ice Maker, Microwave, Plumbed For Gas in Kitchen, Plumbed for Ice Maker, Vented Exhaust Fan
Heat Source Central, Natural Gas
Laundry Electric Dryer Hookup, In Hall, Washer Hookup
Exterior
Exterior Feature Balcony, Rain Gutters, Lighting
Garage Spaces 2.0
Pool Fenced, In Ground
Utilities Available City Sewer, City Water
Roof Type Built-Up
Garage Yes
Private Pool 1
Building
Story Three Or More
Foundation Slab
Structure Type Brick
Schools
School District Fort Worth Isd
Others
Restrictions No Livestock
Ownership See agent
Acceptable Financing Cash, Conventional, FHA, VA Loan
Listing Terms Cash, Conventional, FHA, VA Loan
Financing Conventional
Read Less
Want to know what your home might be worth? Contact us for a FREE valuation!

Our team is ready to help you sell your home for the highest possible price ASAP

©2025 North Texas Real Estate Information Systems.
Bought with Tenesha Lusk • eXp Realty LLC

