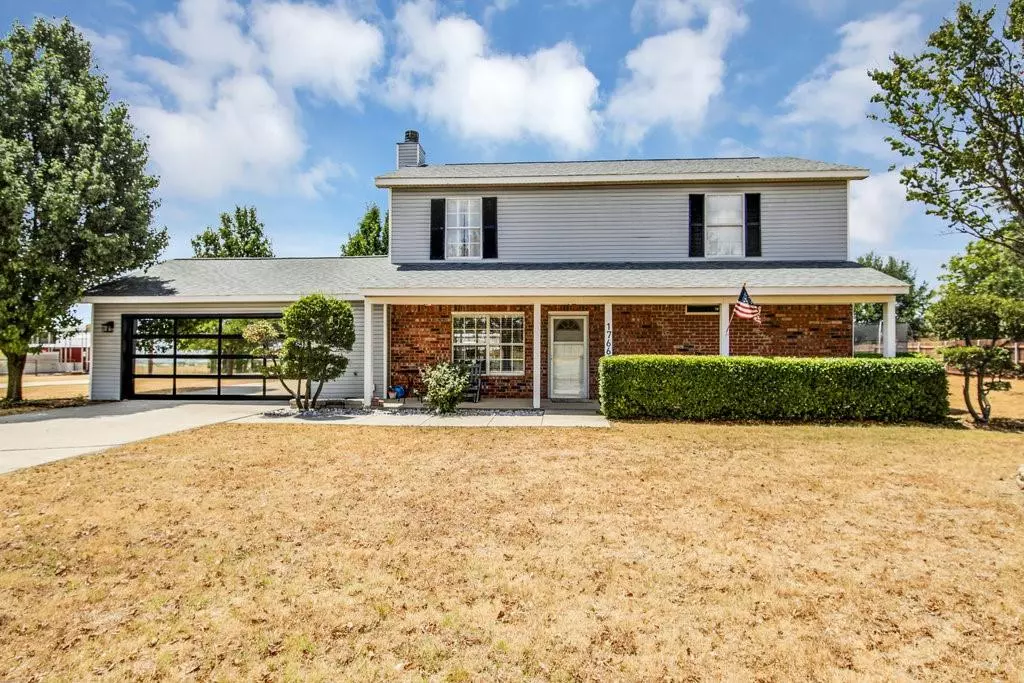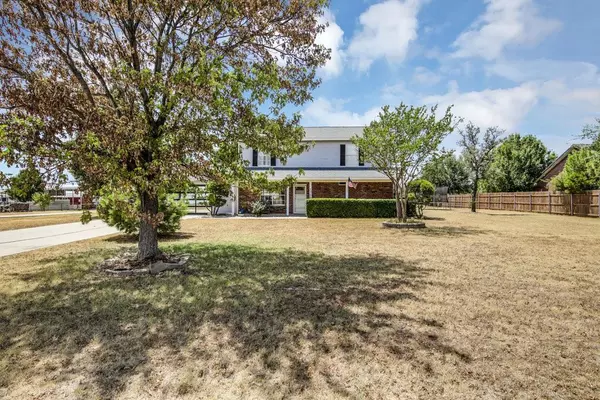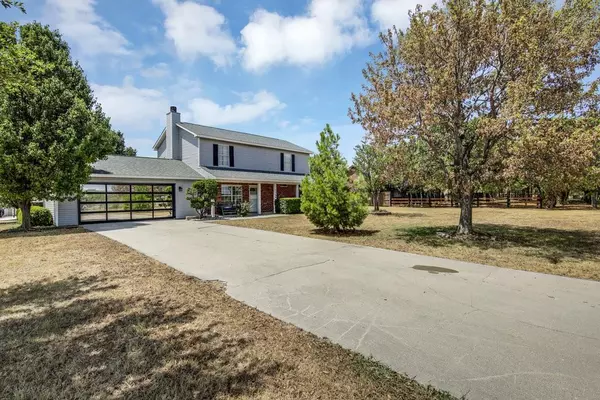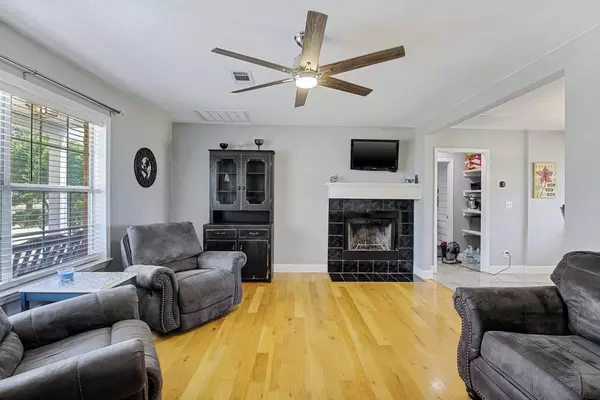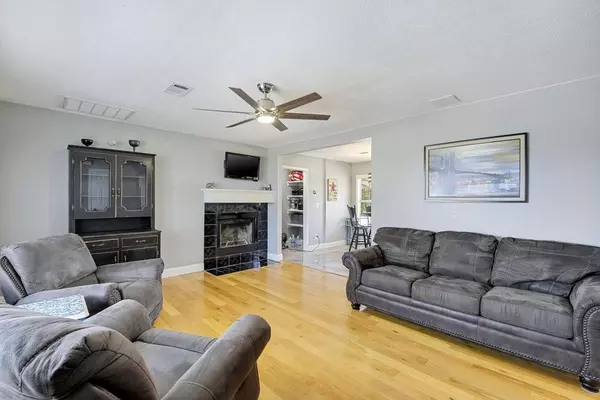$459,900
For more information regarding the value of a property, please contact us for a free consultation.
1766 Boss Range Road Justin, TX 76247
5 Beds
3 Baths
2,360 SqFt
Key Details
Property Type Single Family Home
Sub Type Single Family Residence
Listing Status Sold
Purchase Type For Sale
Square Footage 2,360 sqft
Price per Sqft $194
Subdivision Huntwick Estates Ph 1A
MLS Listing ID 20140722
Sold Date 12/20/22
Style Traditional
Bedrooms 5
Full Baths 3
HOA Y/N None
Year Built 1997
Annual Tax Amount $4,094
Lot Size 1.018 Acres
Acres 1.018
Property Description
Price Improvement!!**400 square feet of additional living space added. Get away from the hustle and bustle on this spacious 1.018 acre with no HOA. This property will give you all the county living vibes you need while still being close to shopping, restaurants and entertainment. Warm and inviting 5 BR, 3 bath, steel framed home has a newly added 400 sq ft family room with its own mini split unit to keep to comfortable all year long. Enjoy relaxing under two covered porches or take a dip in the pool on those hot afternoons.
The kitchen features the LG Stainless suite of appliances including Refrigerator, Microwave, Dishwasher and Electric Range, granite countertops and an undermount sink. The oversized detached garage 24 x 41 features additional storage space or room for a workshop, along with an additional storage container in the far back corner of the property. You will fall in love with this home and its charming appeal.
Location
State TX
County Denton
Direction GPS Friendly
Rooms
Dining Room 1
Interior
Interior Features Cable TV Available, Decorative Lighting, Eat-in Kitchen, High Speed Internet Available, Pantry
Heating Central, Electric
Cooling Ceiling Fan(s), Central Air, Electric, Multi Units, Wall Unit(s)
Flooring Carpet, Ceramic Tile, Laminate, Wood
Fireplaces Number 1
Fireplaces Type Brick, Living Room
Appliance Dishwasher, Disposal, Electric Oven, Electric Range, Electric Water Heater, Microwave, Refrigerator
Heat Source Central, Electric
Laundry Electric Dryer Hookup, Full Size W/D Area, Washer Hookup
Exterior
Exterior Feature Covered Patio/Porch, Storage
Garage Spaces 2.0
Fence Wood
Pool Above Ground
Utilities Available Aerobic Septic, Asphalt, Co-op Water, Septic
Roof Type Composition
Garage Yes
Private Pool 1
Building
Story Two
Foundation Slab
Structure Type Brick,Siding
Schools
School District Northwest Isd
Others
Restrictions No Known Restriction(s)
Ownership Hoover
Acceptable Financing Cash, Conventional, FHA, VA Loan
Listing Terms Cash, Conventional, FHA, VA Loan
Financing VA
Read Less
Want to know what your home might be worth? Contact us for a FREE valuation!

Our team is ready to help you sell your home for the highest possible price ASAP

©2025 North Texas Real Estate Information Systems.
Bought with Glena Cummings • eXp Realty LLC

