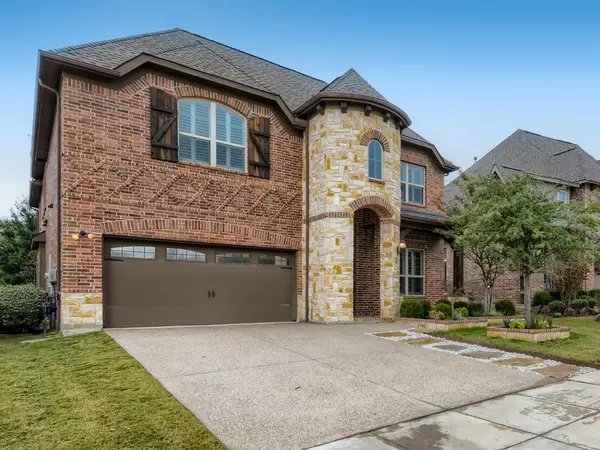$630,000
For more information regarding the value of a property, please contact us for a free consultation.
1405 Conner Way Lantana, TX 76226
4 Beds
4 Baths
3,373 SqFt
Key Details
Property Type Single Family Home
Sub Type Single Family Residence
Listing Status Sold
Purchase Type For Sale
Square Footage 3,373 sqft
Price per Sqft $186
Subdivision Kendall Add Ph 2-A
MLS Listing ID 20199911
Sold Date 12/29/22
Style Victorian
Bedrooms 4
Full Baths 3
Half Baths 1
HOA Fees $111/mo
HOA Y/N Mandatory
Year Built 2015
Annual Tax Amount $11,935
Lot Size 5,662 Sqft
Acres 0.13
Property Description
Immaculate Victorian-style 4-bdrm home with great privacy and astounding greenbelt views. Meticulously maintained and loaded with amenities, this home is sure to impress. A beautiful combination of Brick and Stone complements the turret and HOA-maintained front landscaping for eye-catching curb appeal. The inviting covered porch leads to the elegant foyer with an adjacent half bath great for entertaining, a spindle-wrought iron baluster staircase, and expansive wood-tile floors. Upgrades and amenities include recessed and decorative lighting throughout, plantation shutters, a fully upgraded kitchen with gas SS appliances and granite, a mud room, study, a walk-in pantry, tray ceilings, and a gorgeous gas fireplace. Main level office with french doors and a luxurious primary suite with 2 walk-ins. Low-maintenance yard, built-in outdoor living with grill, kitchenette, and sitting space. Samsung washer, dryer, media equip, and new carpet. The 'Virtual Tour' links to a 3D walkthrough.
Location
State TX
County Denton
Community Community Pool, Curbs, Fitness Center, Greenbelt, Jogging Path/Bike Path, Park, Playground, Sidewalks, Tennis Court(S)
Direction From Copper Canyon Rd go West on Emily Ln, L on James Dr, R on Golf Club Dr, L on Conner Way. The house is on the right.
Rooms
Dining Room 2
Interior
Interior Features Built-in Features, Built-in Wine Cooler, Cable TV Available, Chandelier, Decorative Lighting, Eat-in Kitchen, Granite Counters, High Speed Internet Available, Kitchen Island, Loft, Open Floorplan, Pantry, Vaulted Ceiling(s), Walk-In Closet(s), Wet Bar
Heating Central, Natural Gas
Cooling Ceiling Fan(s), Central Air, Electric
Flooring Carpet, Ceramic Tile, Luxury Vinyl Plank, Tile
Fireplaces Number 1
Fireplaces Type Decorative, Gas Starter, Living Room
Equipment Home Theater, List Available
Appliance Dishwasher, Disposal, Dryer, Gas Cooktop, Gas Water Heater, Microwave, Double Oven, Plumbed For Gas in Kitchen, Vented Exhaust Fan, Washer
Heat Source Central, Natural Gas
Laundry Electric Dryer Hookup, Full Size W/D Area, Washer Hookup, On Site
Exterior
Exterior Feature Attached Grill, Covered Patio/Porch, Rain Gutters, Outdoor Grill, Outdoor Kitchen, Outdoor Living Center, Private Yard
Garage Spaces 2.0
Fence Back Yard, Fenced, Metal
Community Features Community Pool, Curbs, Fitness Center, Greenbelt, Jogging Path/Bike Path, Park, Playground, Sidewalks, Tennis Court(s)
Utilities Available Asphalt, Cable Available, Concrete, Curbs, Electricity Available, Individual Gas Meter, Individual Water Meter, MUD Sewer, MUD Water, Natural Gas Available, Phone Available, Sidewalk
Roof Type Composition
Garage Yes
Building
Lot Description Adjacent to Greenbelt, Few Trees, Greenbelt, Interior Lot, Landscaped, Level, Sloped, Subdivision
Story Two
Foundation Slab
Structure Type Brick,Rock/Stone
Schools
Elementary Schools Dorothy P Adkins
School District Denton Isd
Others
Ownership 800-746-9464
Acceptable Financing Cash, Conventional, VA Loan
Listing Terms Cash, Conventional, VA Loan
Financing Cash
Special Listing Condition Survey Available
Read Less
Want to know what your home might be worth? Contact us for a FREE valuation!

Our team is ready to help you sell your home for the highest possible price ASAP

©2025 North Texas Real Estate Information Systems.
Bought with Brett Ferguson • Ferguson Realty





