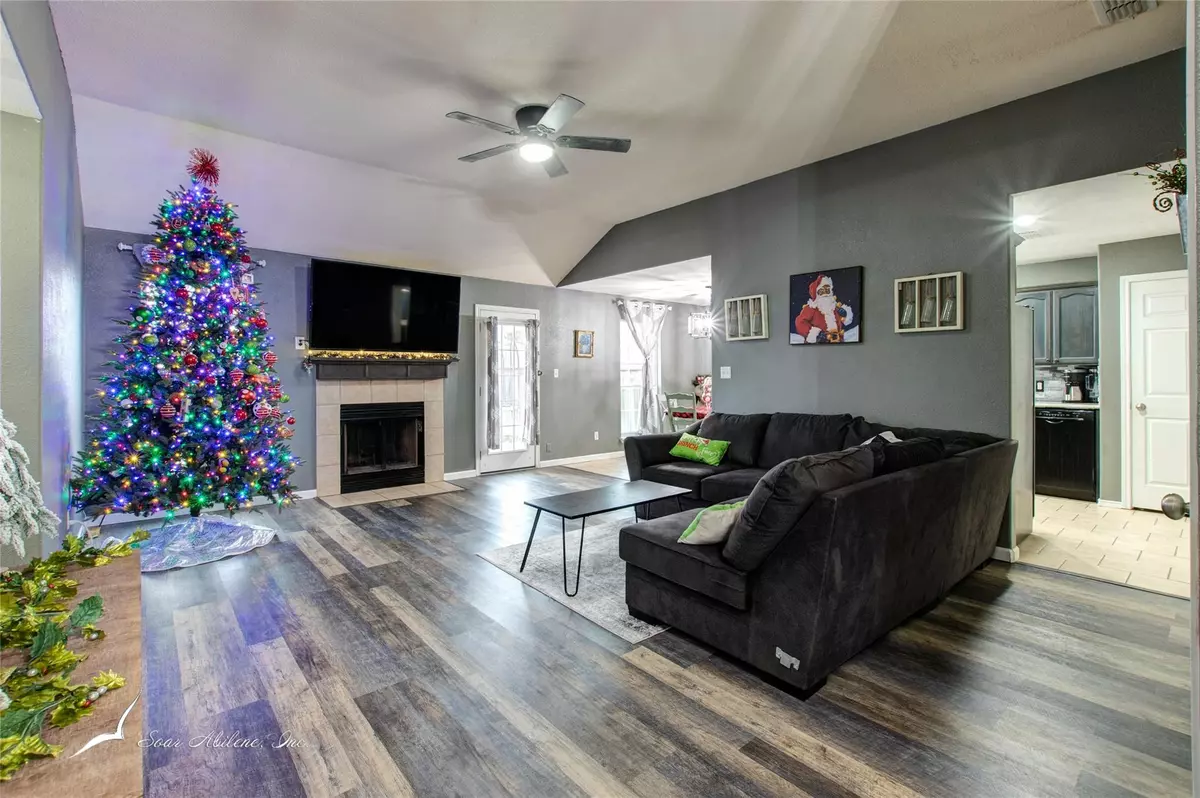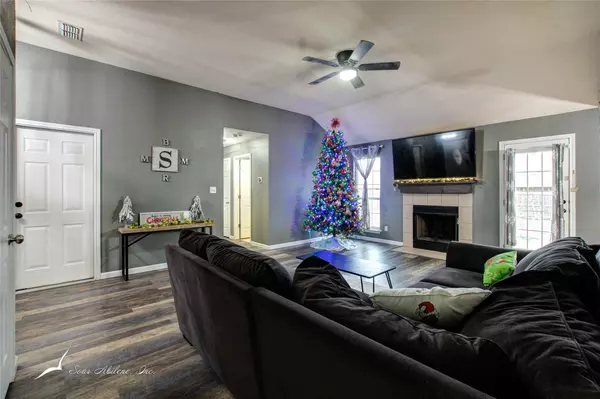$239,000
For more information regarding the value of a property, please contact us for a free consultation.
234 Sugarloaf Avenue Abilene, TX 79602
3 Beds
2 Baths
1,385 SqFt
Key Details
Property Type Single Family Home
Sub Type Single Family Residence
Listing Status Sold
Purchase Type For Sale
Square Footage 1,385 sqft
Price per Sqft $172
Subdivision Parkside Place Sub
MLS Listing ID 20219033
Sold Date 12/29/22
Bedrooms 3
Full Baths 2
HOA Y/N None
Year Built 2006
Annual Tax Amount $4,459
Lot Size 7,492 Sqft
Acres 0.172
Property Description
Just in time to add to your Santa wish list! Adorable three bedroom, two bath home in Parkside Place, features a split bedroom floor plan, and an open concept of the main living space. The fireplace is the focal point of the living area, with an adjoining eat-in dining room and kitchen. The kitchen has plenty of counter space, and is equipped with all appliances, to include the refrigerator. The primary bedroom is located just off of the kitchen, and the primary bathroom comes with a great corner soaking tub, split vanities, and a walk-in shower. Recent upgrades include granite countertops, limestone backsplash, luxury vinyl flooring, light fixtures, shower heads, and a new toilet in the primary bathroom. And don't forget the large backyard with a slab already in place to finish out your covered patio! Call for your appointment to see it and place your offer today!
All measurements rounded. Buyer to verify measurements and schools.
Location
State TX
County Taylor
Direction South on Maple - Left on Sugarberry - Right on Cinderella - Left on Sugarloaf - House is on the left
Rooms
Dining Room 1
Interior
Interior Features Decorative Lighting, Eat-in Kitchen, Flat Screen Wiring, Granite Counters, High Speed Internet Available, Open Floorplan
Heating Central, Electric, Fireplace(s)
Cooling Central Air, Electric
Flooring Ceramic Tile, Luxury Vinyl Plank
Fireplaces Number 1
Fireplaces Type Wood Burning
Appliance Dishwasher, Disposal, Electric Range, Electric Water Heater, Refrigerator
Heat Source Central, Electric, Fireplace(s)
Laundry Electric Dryer Hookup, Utility Room, Full Size W/D Area, Washer Hookup
Exterior
Exterior Feature Covered Patio/Porch
Garage Spaces 2.0
Fence Wood
Utilities Available All Weather Road, City Sewer, City Water
Roof Type Composition
Garage Yes
Building
Lot Description Interior Lot
Story One
Foundation Slab
Structure Type Brick
Schools
Elementary Schools Wylie East
School District Wylie Isd, Taylor Co.
Others
Ownership Michael & Rikki Spivey
Acceptable Financing Conventional, FHA, VA Loan
Listing Terms Conventional, FHA, VA Loan
Financing Cash
Read Less
Want to know what your home might be worth? Contact us for a FREE valuation!

Our team is ready to help you sell your home for the highest possible price ASAP

©2025 North Texas Real Estate Information Systems.
Bought with Julie Poer • eXp Realty LLC Abilene





