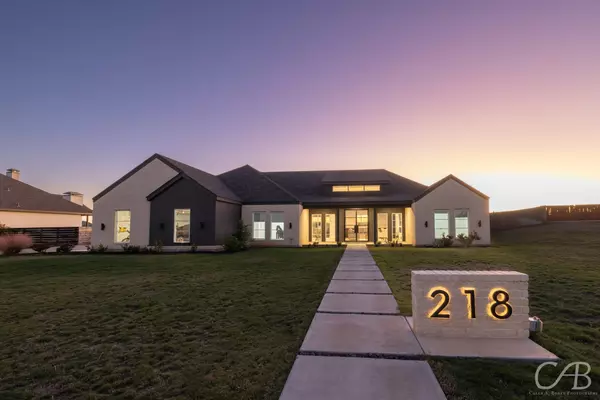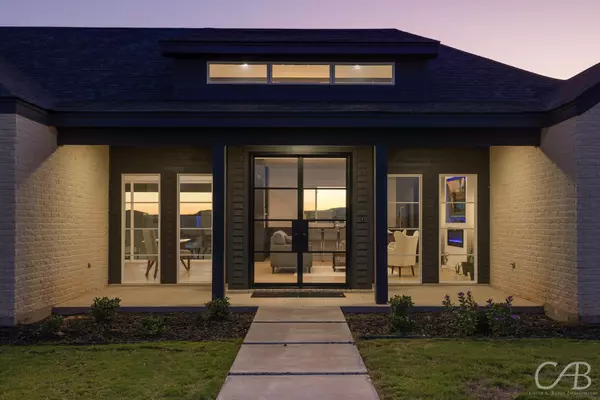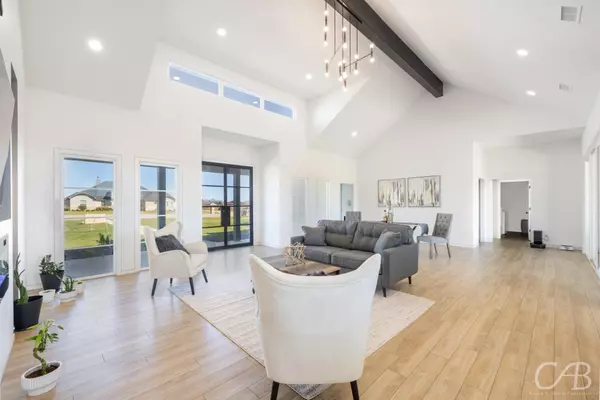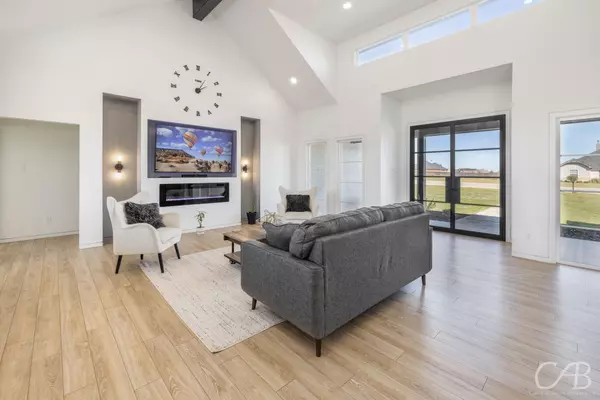$575,000
For more information regarding the value of a property, please contact us for a free consultation.
218 Spring Gap Avenue Abilene, TX 79606
4 Beds
3 Baths
2,470 SqFt
Key Details
Property Type Single Family Home
Sub Type Single Family Residence
Listing Status Sold
Purchase Type For Sale
Square Footage 2,470 sqft
Price per Sqft $232
Subdivision Southern Cross Estates
MLS Listing ID 20189651
Sold Date 12/30/22
Style Contemporary/Modern,Traditional
Bedrooms 4
Full Baths 2
Half Baths 1
HOA Y/N None
Year Built 2020
Annual Tax Amount $7,939
Lot Size 1.003 Acres
Acres 1.003
Property Description
The Perfect Blend of modern architecture, panoramic views, A+ Location, & every conceivable amenity. This ACH custom home offers 4 bedrooms, 2 & a half baths with rough-in for future expansion through the west storage room. Envisioned for the minimalist the kitchen's sleek design offers wifi enabled black stainless appliances, granite counters, pot filler, wine fridge & wine rack! The open-concept living & dining area showcases 16ft cathedral ceilings w a contemporary chandelier, recessed lighting & 60in electric fireplace w heater! The fourth bedroom has access to half bath & garage making it a convenient home office. The primary bedroom continues the contemporary design with a jaw dropping ensuite which includes steam shower w chromatography, jetted tub for 2, 55in TV behind 1 way mirror & heated floors. Sited on 1 acre the exterior has a covered patio prewired for ceiling heaters, and a slab with electricity for a future hot tub, and storage building. For amenities see attached.
Location
State TX
County Taylor
Direction From Buffalo Gap Rd FM 89. Turn left onto Spring Gap Ave. House is 2nd from the last on the right.
Rooms
Dining Room 1
Interior
Interior Features Built-in Features, Built-in Wine Cooler, Cable TV Available, Cathedral Ceiling(s), Decorative Lighting, Double Vanity, Eat-in Kitchen, Flat Screen Wiring, Granite Counters, High Speed Internet Available, Kitchen Island, Open Floorplan, Pantry, Smart Home System, Vaulted Ceiling(s), Walk-In Closet(s), Wired for Data
Heating Central, Electric, ENERGY STAR Qualified Equipment, Fireplace(s)
Cooling Ceiling Fan(s), Central Air, Electric
Flooring Ceramic Tile, Luxury Vinyl Plank
Fireplaces Number 1
Fireplaces Type Electric, Insert
Appliance Dishwasher, Disposal, Electric Cooktop, Electric Oven, Electric Water Heater, Refrigerator
Heat Source Central, Electric, ENERGY STAR Qualified Equipment, Fireplace(s)
Laundry Laundry Chute, Full Size W/D Area
Exterior
Exterior Feature Covered Patio/Porch, Lighting, Storage
Garage Spaces 3.0
Fence Wood
Utilities Available Aerobic Septic, City Water, Community Mailbox
Roof Type Composition
Garage Yes
Building
Lot Description Acreage, Interior Lot, Landscaped, Sprinkler System, Subdivision
Story One
Foundation Slab
Structure Type Stucco
Schools
Elementary Schools Wylie West
School District Wylie Isd, Taylor Co.
Others
Ownership Alfredo Borrero
Acceptable Financing Cash, Conventional, FHA, VA Loan
Listing Terms Cash, Conventional, FHA, VA Loan
Financing Conventional
Read Less
Want to know what your home might be worth? Contact us for a FREE valuation!

Our team is ready to help you sell your home for the highest possible price ASAP

©2025 North Texas Real Estate Information Systems.
Bought with Nicole Grant • Sendero Properties, LLC





