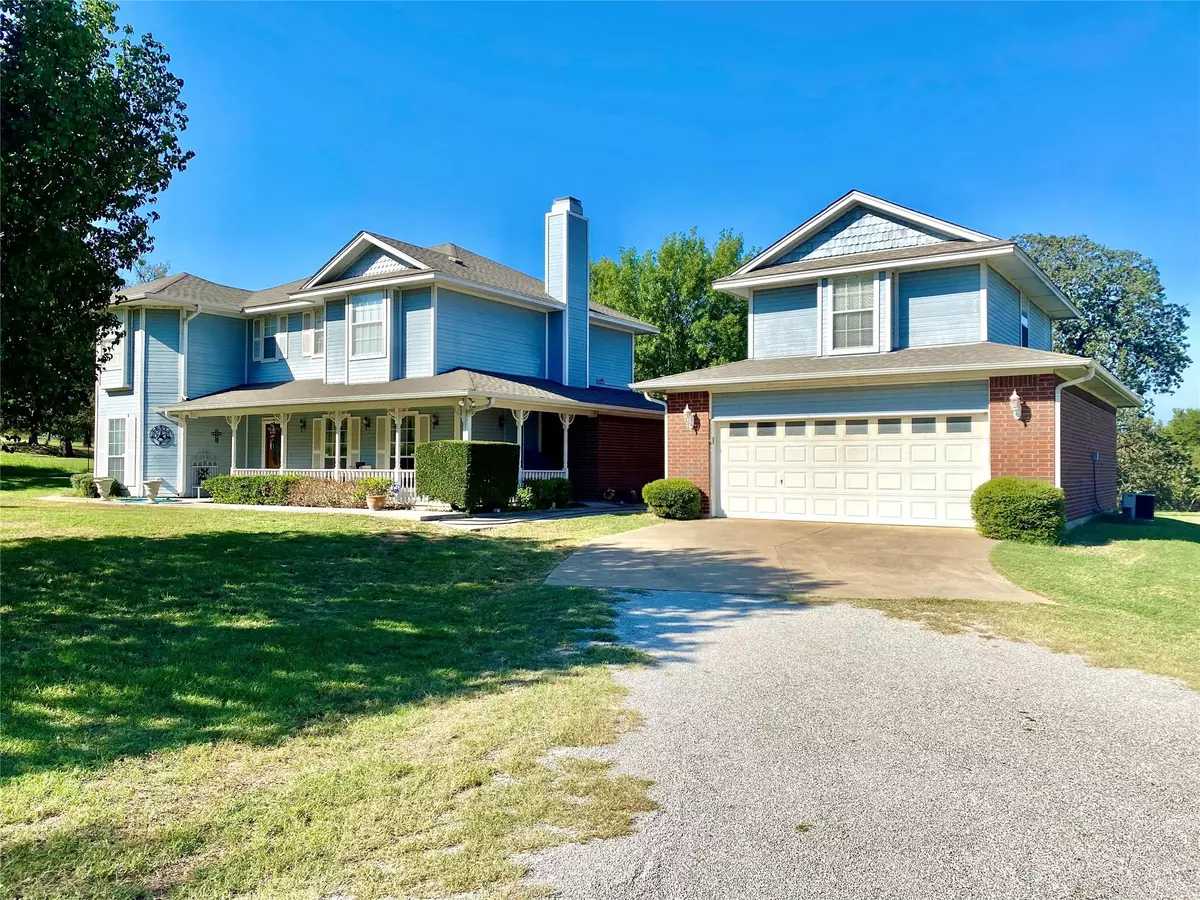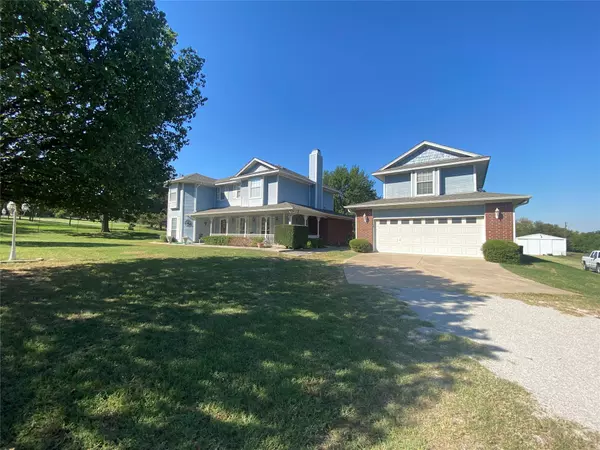$549,000
For more information regarding the value of a property, please contact us for a free consultation.
701 Finney Drive Weatherford, TX 76085
4 Beds
4 Baths
2,476 SqFt
Key Details
Property Type Single Family Home
Sub Type Single Family Residence
Listing Status Sold
Purchase Type For Sale
Square Footage 2,476 sqft
Price per Sqft $221
Subdivision Blue Quail Valley Unrec
MLS Listing ID 20176155
Sold Date 12/27/22
Bedrooms 4
Full Baths 3
Half Baths 1
HOA Y/N None
Year Built 1996
Annual Tax Amount $7,453
Lot Size 5.002 Acres
Acres 5.002
Property Description
BEAUTIFUL HOME ON 5.003 acres with so much curb appeal! This property features a gated entrance to a large yard with huge, gorgeous trees, the home is two-story with a wrap around porch. The home has four bedrooms, three full baths and a half bath. Three of the bedrooms are upstairs in the main home and the fourth bedroom is located above the garage complete with a full bathroom. This would make a great mother in law quarters or guest room. The home also features a room that could be used for an exercise room, craft room, etc. that includes a storm safe room for bad weather. The backyard is great for entertaining with a gazebo, patio, and plenty of shade. The property is cross fenced and has a 40X50 barn or shop. call today for your viewing!
Location
State TX
County Parker
Direction FROM FORT WORTH, NORTH ON HIGHWAY 199, TO FM 730, SOUTH ON FM 730 TO VEAL STATION RD., RIGHT ON VEAL STATION RD., RIGHT ON FINNEY RD, PROPERTY ON LEFT.
Rooms
Dining Room 2
Interior
Interior Features Built-in Features, Decorative Lighting, Double Vanity, Pantry
Heating Central, Electric
Cooling Ceiling Fan(s), Central Air, Electric
Flooring Carpet, Ceramic Tile, Vinyl
Fireplaces Number 1
Fireplaces Type Brick, Wood Burning
Appliance Dishwasher, Electric Cooktop, Electric Oven, Electric Water Heater, Microwave, Water Filter
Heat Source Central, Electric
Laundry Full Size W/D Area
Exterior
Exterior Feature Covered Patio/Porch, Storage, Other
Garage Spaces 2.0
Fence Barbed Wire, Wrought Iron
Utilities Available Co-op Electric, Septic, Well
Roof Type Composition
Garage Yes
Building
Lot Description Acreage, Lrg. Backyard Grass, Many Trees
Story Two
Foundation Slab
Structure Type Brick,Wood
Schools
Elementary Schools Azle
School District Azle Isd
Others
Ownership LANGLEY
Acceptable Financing Cash, Conventional, FHA, VA Loan
Listing Terms Cash, Conventional, FHA, VA Loan
Financing Conventional
Read Less
Want to know what your home might be worth? Contact us for a FREE valuation!

Our team is ready to help you sell your home for the highest possible price ASAP

©2025 North Texas Real Estate Information Systems.
Bought with Starlyn Smith • Century 21 Alliance Properties





