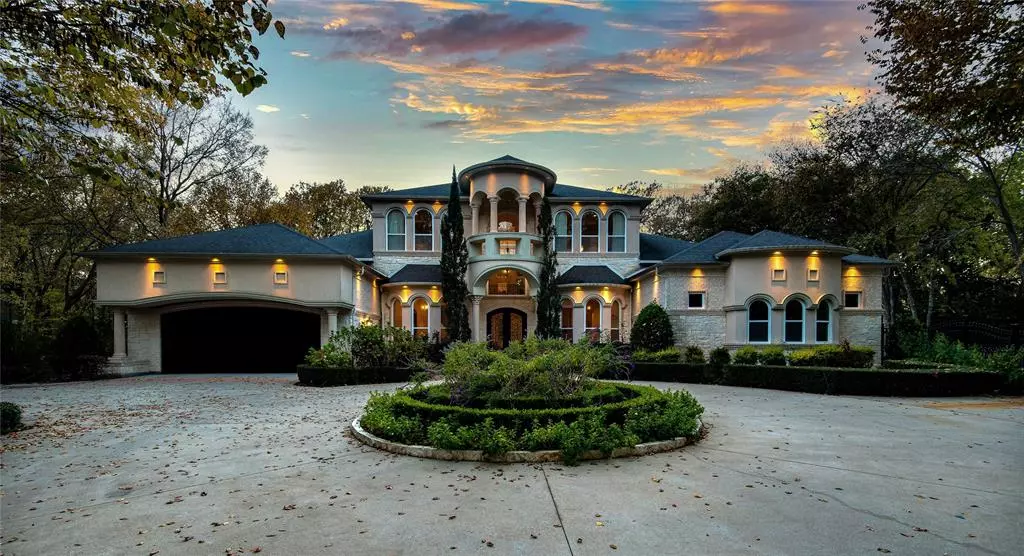$2,400,000
For more information regarding the value of a property, please contact us for a free consultation.
1050 Country Trail Fairview, TX 75069
5 Beds
8 Baths
7,115 SqFt
Key Details
Property Type Single Family Home
Sub Type Single Family Residence
Listing Status Sold
Purchase Type For Sale
Square Footage 7,115 sqft
Price per Sqft $337
Subdivision Oakwood Estates Ph Iii
MLS Listing ID 14707145
Sold Date 03/04/22
Style Mediterranean
Bedrooms 5
Full Baths 6
Half Baths 2
HOA Fees $22/ann
HOA Y/N Mandatory
Total Fin. Sqft 7115
Year Built 2008
Annual Tax Amount $29,457
Lot Size 1.480 Acres
Acres 1.48
Property Description
Expansive, executive estate in coveted Oakwood Estates situated on a secluded 1.5-acre lot. Majestic foyer boasts of soaring ceilings, dramatic staircase & stunning pillars. Walls of windows showcase panoramic views of lush landscaping. Surround sound & ambient lighting throughout w countless upgrades. Impress your friends in the ultra-modern, state-of-the-art lounge and PREMIUM home cinema. Enormous Chefs kitchen w huge island, coffee bar, dbl dishwashers & Butlers pantry. Luxurious owners retreat w massive custom California closet & spiral staircase leading to secret writers garret. Framed for an elevator. ENTERTAINERS PARADISE!
Location
State TX
County Collin
Community Greenbelt, Park, Playground
Direction See GPS
Rooms
Dining Room 2
Interior
Interior Features Built-in Wine Cooler, Cable TV Available, Central Vacuum, Decorative Lighting, Flat Screen Wiring, High Speed Internet Available, Loft, Multiple Staircases, Other, Paneling, Smart Home System, Sound System Wiring, Vaulted Ceiling(s), Wet Bar
Heating Central, Natural Gas, Zoned
Cooling Attic Fan, Central Air, Electric, Zoned
Flooring Carpet, Ceramic Tile, Marble, Wood
Fireplaces Number 1
Fireplaces Type Decorative, Gas Logs, Gas Starter
Appliance Built-in Gas Range, Built-in Refrigerator, Commercial Grade Range, Commercial Grade Vent, Dishwasher, Disposal, Double Oven, Electric Oven, Gas Cooktop, Gas Range, Ice Maker, Microwave, Plumbed For Gas in Kitchen, Plumbed for Ice Maker, Refrigerator, Trash Compactor, Vented Exhaust Fan, Gas Water Heater
Heat Source Central, Natural Gas, Zoned
Exterior
Exterior Feature Attached Grill, Balcony, Covered Deck, Covered Patio/Porch, Garden(s), Rain Gutters, Lighting, Outdoor Living Center, Private Yard
Garage Spaces 4.0
Fence Gate, Wrought Iron
Community Features Greenbelt, Park, Playground
Utilities Available Aerobic Septic, City Water, Concrete, Curbs, Individual Gas Meter, Individual Water Meter, Septic, Sidewalk
Waterfront Description Creek
Roof Type Composition
Total Parking Spaces 4
Garage Yes
Building
Lot Description Acreage, Agricultural, Few Trees, Greenbelt, Interior Lot, Irregular Lot, Landscaped, Lrg. Backyard Grass, Many Trees, Sprinkler System, Subdivision
Story Two
Foundation Slab
Level or Stories Two
Structure Type Fiber Cement,Stucco
Schools
Elementary Schools Robert L. Puster
Middle Schools Willow Springs
High Schools Lovejoy
School District Lovejoy Isd
Others
Restrictions Deed,Easement(s)
Ownership See Tax
Acceptable Financing Cash, Conventional, FHA, VA Loan
Listing Terms Cash, Conventional, FHA, VA Loan
Financing Cash
Special Listing Condition Aerial Photo, Deed Restrictions, Survey Available, Utility Easement, Verify Tax Exemptions
Read Less
Want to know what your home might be worth? Contact us for a FREE valuation!

Our team is ready to help you sell your home for the highest possible price ASAP

©2025 North Texas Real Estate Information Systems.
Bought with Kt Singh • Fathom Realty LLC

