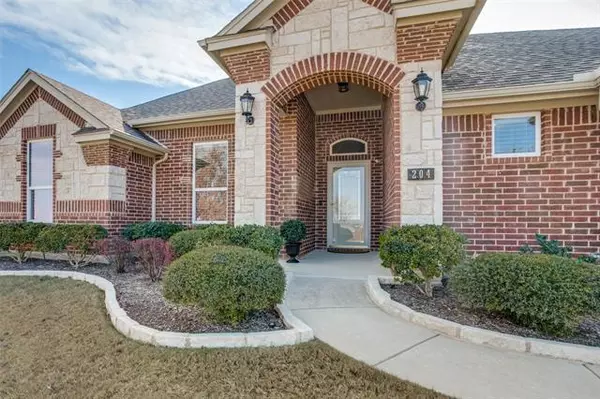$465,000
For more information regarding the value of a property, please contact us for a free consultation.
204 Golden Arrow Drive Hudson Oaks, TX 76087
4 Beds
3 Baths
2,659 SqFt
Key Details
Property Type Single Family Home
Sub Type Single Family Residence
Listing Status Sold
Purchase Type For Sale
Square Footage 2,659 sqft
Price per Sqft $174
Subdivision Red Eagle Ranch Add
MLS Listing ID 14737123
Sold Date 02/09/22
Style Traditional
Bedrooms 4
Full Baths 2
Half Baths 1
HOA Y/N None
Total Fin. Sqft 2659
Year Built 2014
Annual Tax Amount $7,297
Lot Size 0.750 Acres
Acres 0.75
Lot Dimensions 105 X 311
Property Description
Welcoming home with many upgrades and custom features like hardwoods throughout the living and bedrooms. Walk-in closets in all 4 bedrooms & game room that could be a bedrm. Or make them offices in this versatile floorplan. The living, dining, and kitchen with SS and granite are open; great windows with extra millwork view the backyard landscape feature. All windows fold in for cleaning and have 3 blinds. The huge backyard is fully fenced with a perfect place for a pool & lots of room to play, practice your golf shots, or add a workshop. Well maintained and so clean, even the garage looks like it hasn't been used. Water softener and extra filtration. Nearby shopping, HEB, and restaurants. No HOA or city tax.
Location
State TX
County Parker
Direction I-20 Exit 414 from east, continue on Hwy 180. From west, Exit 413, left on Hudson Oaks Dr, left on Hwy 180. N on Oakridge by Walgreens, right on Red Eagle Trail. 1st right on Andrews Ct., left on Golden Arrow. 3rd home on the right. 23 miles to downtown Fort Worth, 47 to DFW Airport, 18 to Lockheed.
Rooms
Dining Room 1
Interior
Interior Features Decorative Lighting, High Speed Internet Available
Heating Central, Electric, Heat Pump
Cooling Ceiling Fan(s), Central Air, Electric, Heat Pump
Flooring Ceramic Tile, Wood
Fireplaces Number 1
Fireplaces Type Metal, Wood Burning
Appliance Convection Oven, Dishwasher, Disposal, Electric Cooktop, Electric Oven, Microwave, Plumbed for Ice Maker, Refrigerator, Vented Exhaust Fan, Water Filter, Water Softener, Electric Water Heater
Heat Source Central, Electric, Heat Pump
Laundry Electric Dryer Hookup, Full Size W/D Area, Washer Hookup
Exterior
Exterior Feature Covered Patio/Porch, Rain Gutters, Lighting
Garage Spaces 3.0
Fence Wrought Iron, Wood
Utilities Available Asphalt, City Sewer, City Water, Individual Water Meter, Underground Utilities
Roof Type Composition
Garage Yes
Building
Lot Description Few Trees, Interior Lot, Landscaped, Lrg. Backyard Grass, Sprinkler System
Story One
Foundation Combination
Structure Type Brick,Rock/Stone
Schools
Elementary Schools Martin
Middle Schools Tison
High Schools Weatherford
School District Weatherford Isd
Others
Restrictions Deed
Ownership Fusselman
Acceptable Financing Cash, Conventional, FHA, VA Loan
Listing Terms Cash, Conventional, FHA, VA Loan
Financing Conventional
Special Listing Condition Deed Restrictions, Survey Available, Utility Easement, Verify Tax Exemptions
Read Less
Want to know what your home might be worth? Contact us for a FREE valuation!

Our team is ready to help you sell your home for the highest possible price ASAP

©2025 North Texas Real Estate Information Systems.
Bought with Katie Durham • Compass RE Texas, LLC





