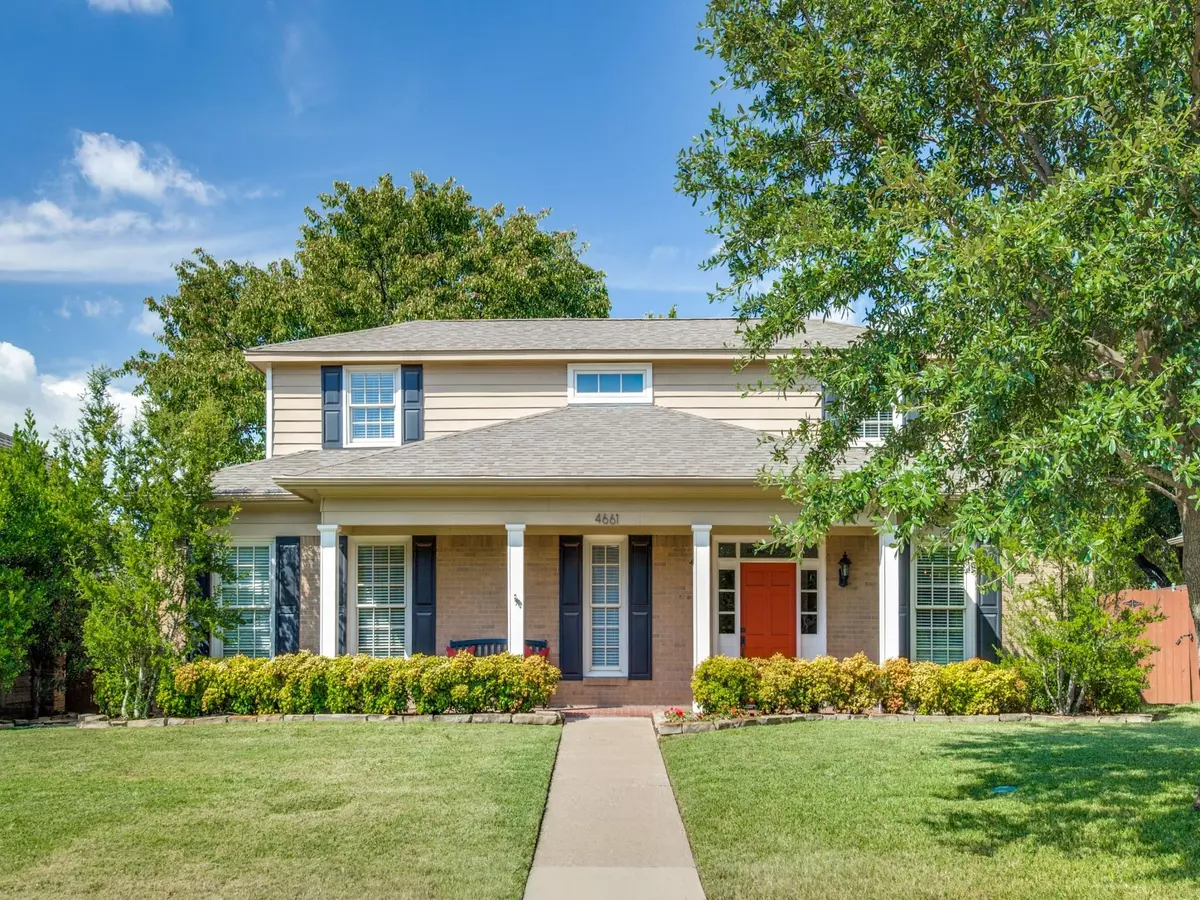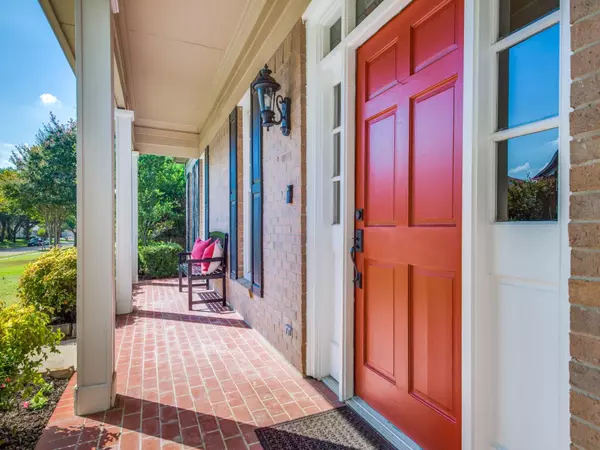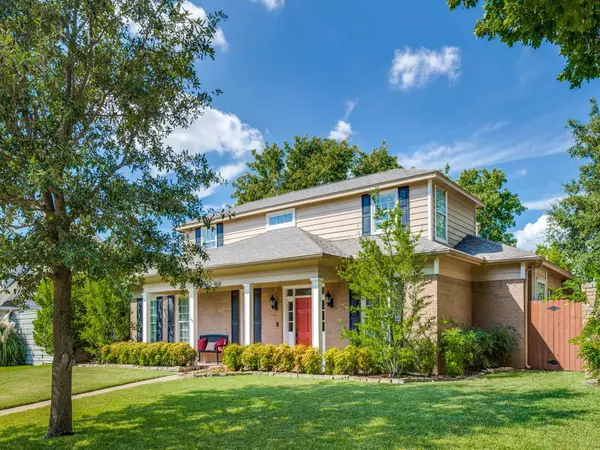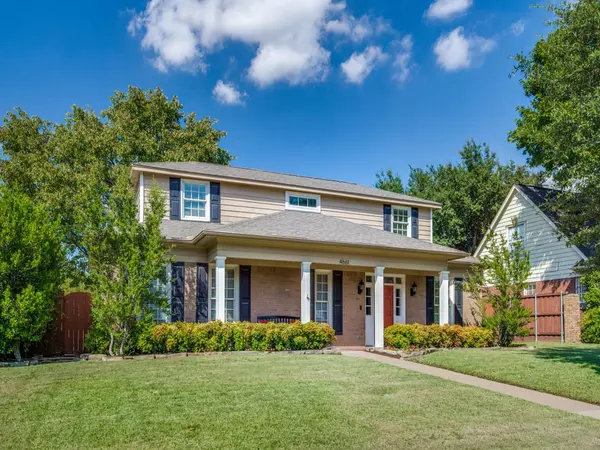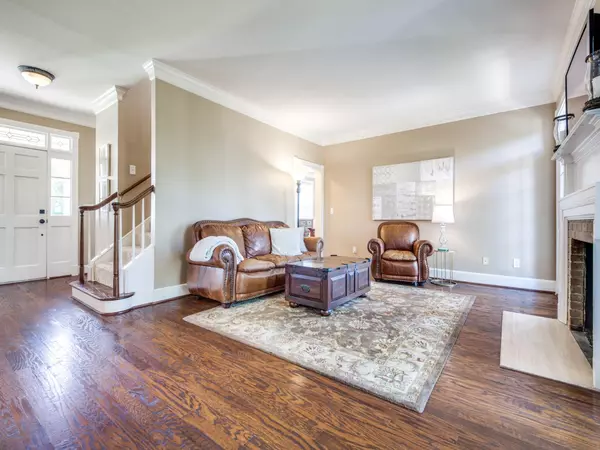$332,000
For more information regarding the value of a property, please contact us for a free consultation.
4661 Reunion Drive Plano, TX 75024
3 Beds
3 Baths
1,910 SqFt
Key Details
Property Type Single Family Home
Sub Type Single Family Residence
Listing Status Sold
Purchase Type For Sale
Square Footage 1,910 sqft
Price per Sqft $173
Subdivision Quincy Place Add
MLS Listing ID 14246754
Sold Date 01/29/20
Style Traditional
Bedrooms 3
Full Baths 2
Half Baths 1
HOA Y/N None
Total Fin. Sqft 1910
Year Built 1987
Annual Tax Amount $6,125
Lot Size 6,969 Sqft
Acres 0.16
Lot Dimensions 66x108
Property Description
Start the new year off in this traditional beauty w'upgraded features not typically found in this price point! Natural sunlight gleams thru upgraded framed windows, french doors & transoms to softly highlight stunning nail down hardwood floors w'tall baseboards, crown molding, stylish lighting & designer paint colors. Enjoy time outdoors on the front covered patio or backyard stone patio under majestic trees surrounded by lush grass & landscaping. The kitchen & master bath are updated in today's popular style. Master has two walk in closets & a built-in vanity. Kitchen features granite, stainless steel plus a fridge. Utility room has sink, pantry & utility closet. Home has a working central vaccum w'hoses!
Location
State TX
County Collin
Direction From the corner of Legacy and Ohio, travel North on Ohio, turn right on Reunion Drive, home is in the middle of the block on the left.
Rooms
Dining Room 2
Interior
Interior Features Cable TV Available, Central Vacuum, Decorative Lighting, Flat Screen Wiring, High Speed Internet Available
Heating Central, Natural Gas
Cooling Ceiling Fan(s), Central Air, Electric
Flooring Carpet, Ceramic Tile, Wood
Fireplaces Number 1
Fireplaces Type Gas Logs, Gas Starter, Masonry
Appliance Dishwasher, Disposal, Electric Range, Microwave, Plumbed for Ice Maker, Refrigerator, Vented Exhaust Fan, Gas Water Heater
Heat Source Central, Natural Gas
Laundry Electric Dryer Hookup, Full Size W/D Area, Washer Hookup
Exterior
Exterior Feature Covered Patio/Porch, Rain Gutters
Garage Spaces 2.0
Fence Wood
Utilities Available Alley, City Sewer, City Water, Concrete, Curbs, Individual Gas Meter, Individual Water Meter, Sidewalk
Roof Type Composition
Garage Yes
Building
Lot Description Few Trees, Interior Lot, Landscaped, Lrg. Backyard Grass, Sprinkler System, Subdivision
Story Two
Foundation Slab
Structure Type Brick,Siding
Schools
Elementary Schools Haun
Middle Schools Robinson
High Schools Plano West
School District Plano Isd
Others
Ownership Sam & Lisa Smith
Acceptable Financing Cash, Conventional, FHA, VA Loan
Listing Terms Cash, Conventional, FHA, VA Loan
Financing Conventional
Read Less
Want to know what your home might be worth? Contact us for a FREE valuation!

Our team is ready to help you sell your home for the highest possible price ASAP

©2025 North Texas Real Estate Information Systems.
Bought with Alicia Schroeder • Dave Perry Miller Real Estate

