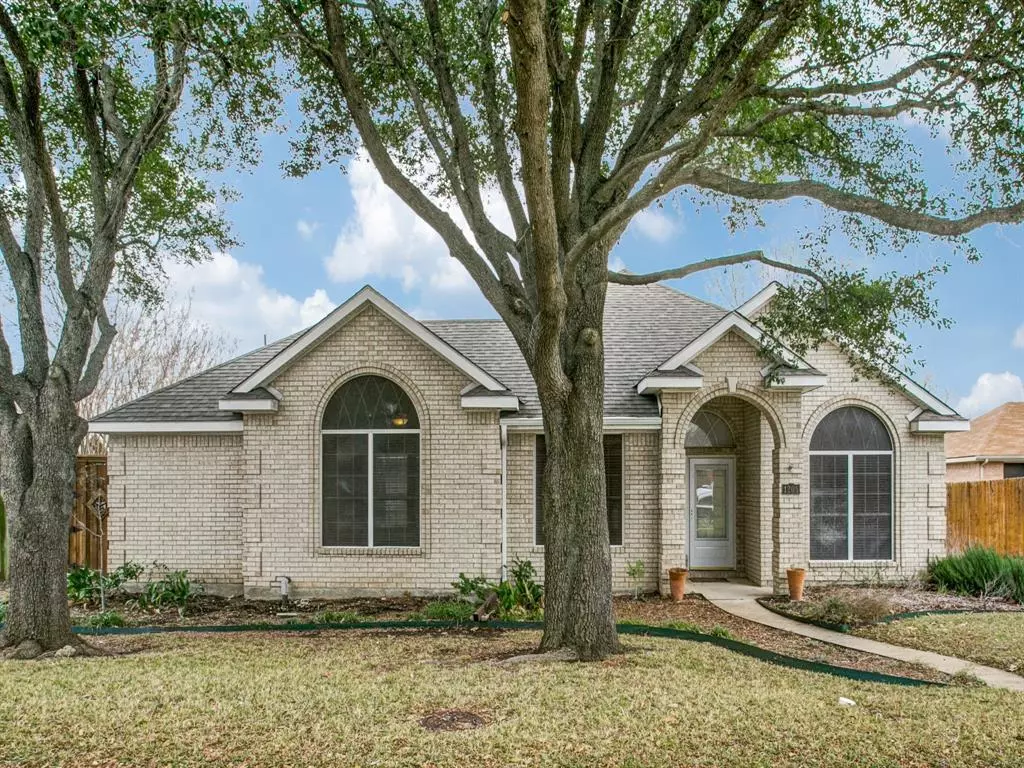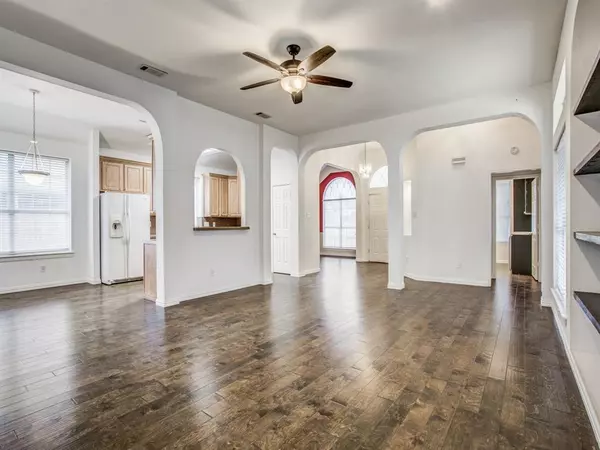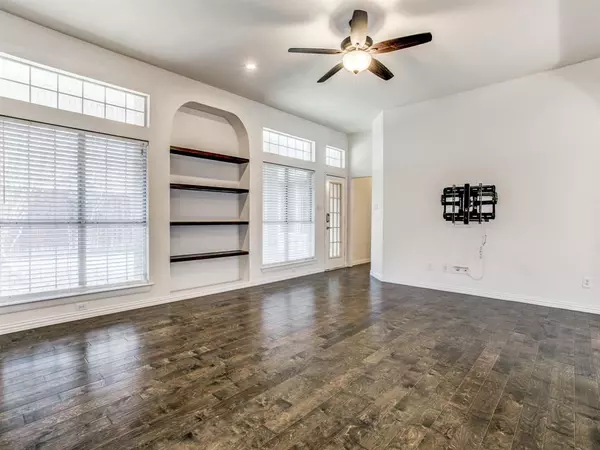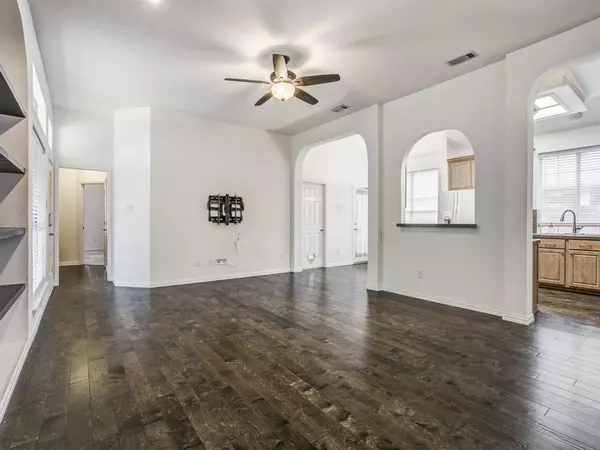$288,000
For more information regarding the value of a property, please contact us for a free consultation.
1205 Spring Creek Drive Allen, TX 75002
3 Beds
2 Baths
2,157 SqFt
Key Details
Property Type Single Family Home
Sub Type Single Family Residence
Listing Status Sold
Purchase Type For Sale
Square Footage 2,157 sqft
Price per Sqft $133
Subdivision Cottonwood Bend 4B
MLS Listing ID 14284551
Sold Date 03/25/20
Style Traditional
Bedrooms 3
Full Baths 2
HOA Y/N None
Total Fin. Sqft 2157
Year Built 1992
Annual Tax Amount $6,023
Lot Size 9,147 Sqft
Acres 0.21
Property Description
Beautifully updated home in quiet neighborhood with lots of mature trees on a large lot. Great floor plan! 3 bedrooms with a study that has custom built in cabinets with 2 stainless steel mini fridges. Spacious kitchen with beautiful cabinets, countertops, stainless steel range, microwave, and dishwasher. Beautiful new wood flooring throughout the living areas and the study. Smart home features throughout the home. Split bedrooms with walk-in closets. Master features tub and separate shower with walk in closet. Upgrades incl. solar screens, sprinkler system, Entire HVAC System replaced in 2016, Zwave smart locks and switches with Ring Doorbell. Large covered patio with wrap around backyard with storage shed.
Location
State TX
County Collin
Direction From 75 and Bethany go east. South on Ridgemont, South on Spring Creek Dr.
Rooms
Dining Room 2
Interior
Interior Features Cable TV Available, Flat Screen Wiring, High Speed Internet Available, Smart Home System, Sound System Wiring
Heating Central, Natural Gas
Cooling Ceiling Fan(s), Central Air, Electric
Flooring Carpet, Ceramic Tile, Wood
Appliance Dishwasher, Disposal, Electric Range, Microwave, Plumbed for Ice Maker, Refrigerator
Heat Source Central, Natural Gas
Laundry Electric Dryer Hookup, Full Size W/D Area, Gas Dryer Hookup, Washer Hookup
Exterior
Exterior Feature Covered Patio/Porch, Garden(s), Rain Gutters, Storage
Garage Spaces 2.0
Fence Wood
Utilities Available City Sewer, City Water, Concrete, Curbs, Individual Gas Meter, Individual Water Meter, Sidewalk, Underground Utilities
Roof Type Composition
Total Parking Spaces 2
Garage Yes
Building
Lot Description Interior Lot, Many Trees, Sprinkler System
Story One
Foundation Slab
Level or Stories One
Structure Type Brick
Schools
Elementary Schools Vaughan
Middle Schools Lowery
High Schools Allen
School District Allen Isd
Others
Ownership Of Record
Acceptable Financing Cash, Conventional, FHA
Listing Terms Cash, Conventional, FHA
Financing Conventional
Read Less
Want to know what your home might be worth? Contact us for a FREE valuation!

Our team is ready to help you sell your home for the highest possible price ASAP

©2025 North Texas Real Estate Information Systems.
Bought with Patricia Merritt • Ebby Halliday, REALTORS





