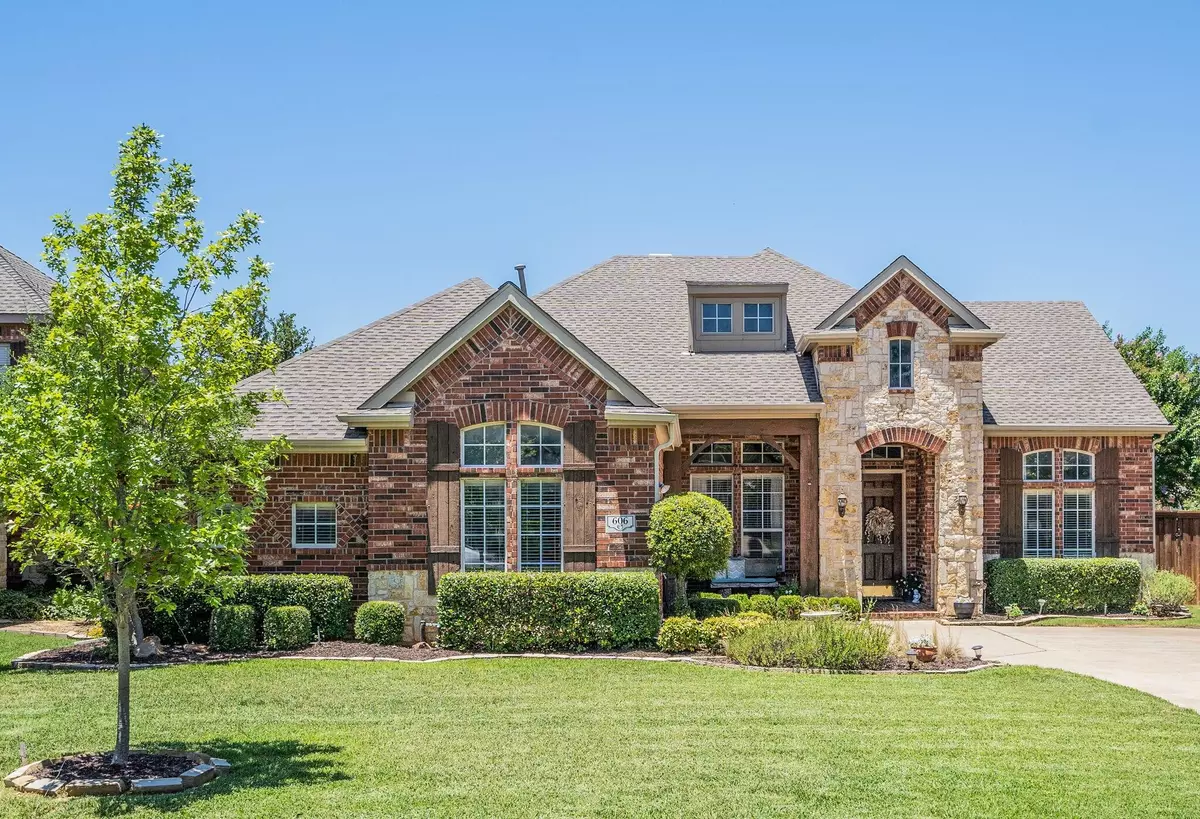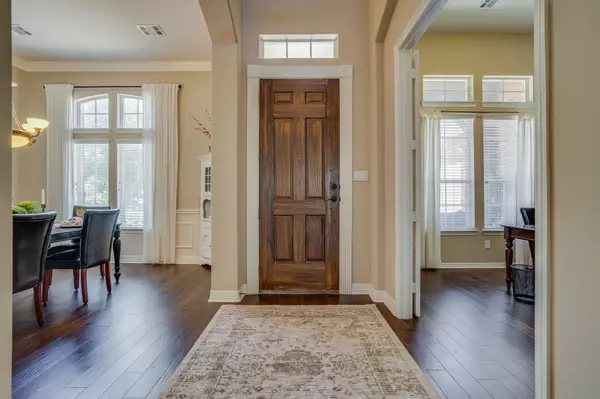$419,000
For more information regarding the value of a property, please contact us for a free consultation.
606 Sante Fe Drive Highland Village, TX 75077
4 Beds
3 Baths
2,830 SqFt
Key Details
Property Type Single Family Home
Sub Type Single Family Residence
Listing Status Sold
Purchase Type For Sale
Square Footage 2,830 sqft
Price per Sqft $148
Subdivision Rolling Hills Estate Ph 1
MLS Listing ID 14358386
Sold Date 07/16/20
Style Other
Bedrooms 4
Full Baths 2
Half Baths 1
HOA Fees $16/ann
HOA Y/N Mandatory
Total Fin. Sqft 2830
Year Built 2000
Annual Tax Amount $7,589
Lot Size 9,365 Sqft
Acres 0.215
Property Description
MULTIPLE OFFERS HIGHEST AND BEST BY 8PM TODAY, FRIDAY 12TH! Beautiful and immaculate in the heart of Highland Village*Quality and detail is evident throughout this custom home*Spacious kitchen open to bkfst, morning rm and living area*Large windows w view of beautiful backyard oasis w pool, arbor and patio*Spacious kitchen w island and plenty of cnter space and cabinets*Secluded huge master w sitting area and view of pool*Master bath has updated quartz ctops, separate sinks, garden tub and shower*Other secondary bedrooms are spacious w high ceilings*Quartz in secondary bathrm includes dual sinks*Upstairs game rm w half bth is a great flex area*Charming and private back yard will not disappoint! Come and see!
Location
State TX
County Denton
Direction North on 2499 from FM 407, left on Live, left on Sante Fe. Third house on the right.
Rooms
Dining Room 2
Interior
Interior Features Cable TV Available, Decorative Lighting, High Speed Internet Available, Vaulted Ceiling(s)
Heating Central, Natural Gas, Zoned
Cooling Ceiling Fan(s), Central Air, Electric, Zoned
Flooring Carpet, Ceramic Tile, Wood
Fireplaces Number 1
Fireplaces Type Gas Logs
Appliance Dishwasher, Disposal, Electric Oven, Gas Cooktop, Microwave, Plumbed for Ice Maker, Gas Water Heater
Heat Source Central, Natural Gas, Zoned
Laundry Electric Dryer Hookup
Exterior
Exterior Feature Covered Patio/Porch, Rain Gutters
Garage Spaces 2.0
Fence Wood
Pool Gunite, In Ground, Pool Sweep
Utilities Available City Sewer, City Water, Concrete, Underground Utilities
Roof Type Composition
Garage Yes
Private Pool 1
Building
Lot Description Few Trees, Interior Lot, Landscaped, Sprinkler System, Subdivision
Story Two
Foundation Slab
Structure Type Brick
Schools
Elementary Schools Heritage
Middle Schools Briarhill
High Schools Marcus
School District Lewisville Isd
Others
Ownership David and Lois Ortmeier
Acceptable Financing Cash, Conventional, FHA, VA Loan
Listing Terms Cash, Conventional, FHA, VA Loan
Financing Conventional
Read Less
Want to know what your home might be worth? Contact us for a FREE valuation!

Our team is ready to help you sell your home for the highest possible price ASAP

©2025 North Texas Real Estate Information Systems.
Bought with Tammy Watson • Keller Williams Realty DPR





