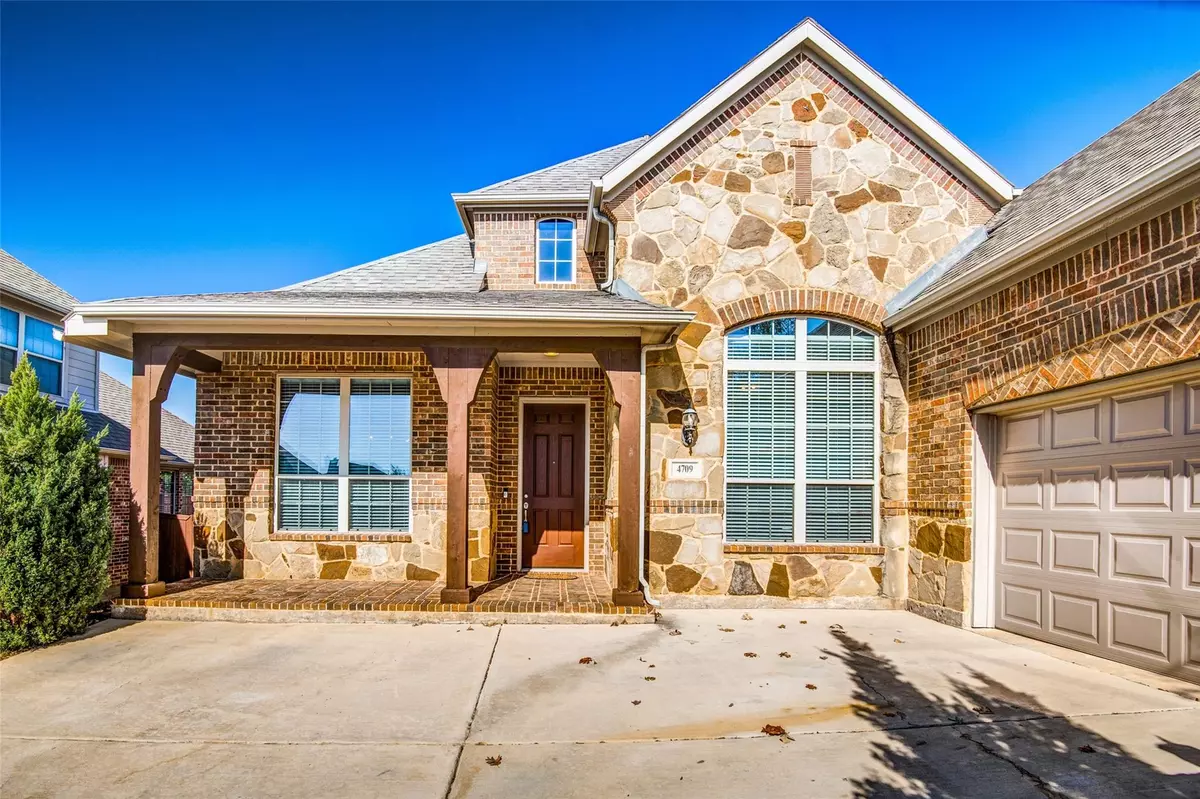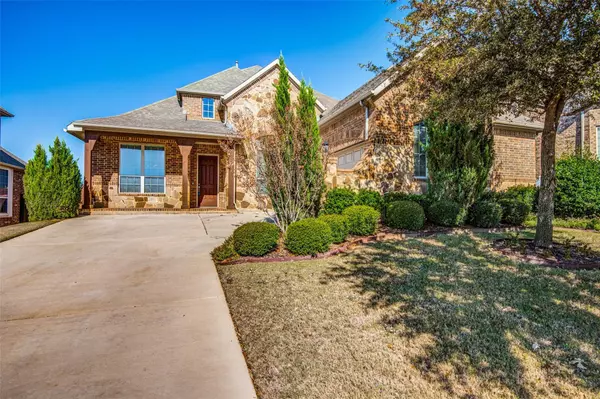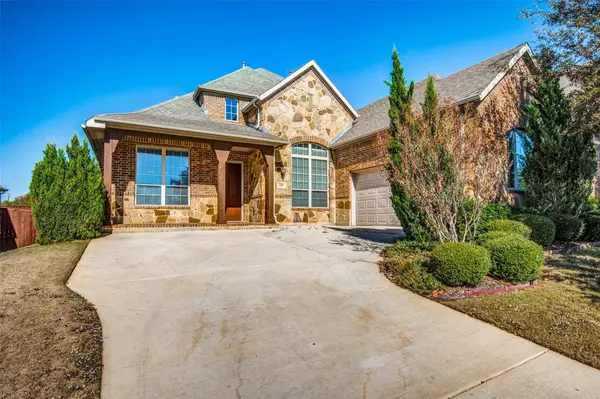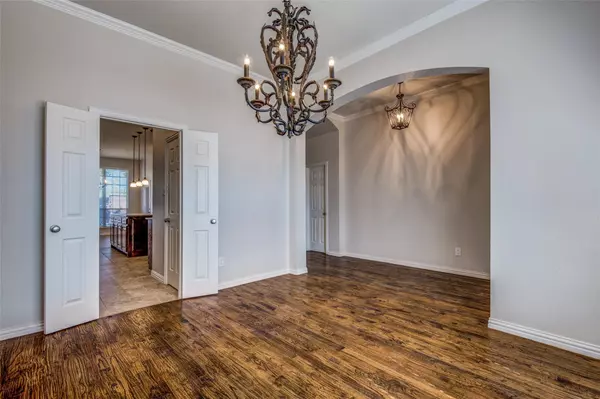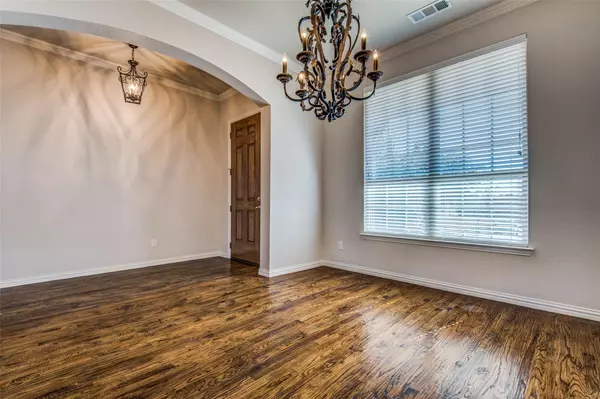$385,000
For more information regarding the value of a property, please contact us for a free consultation.
4709 Eddleman Drive Fort Worth, TX 76244
4 Beds
4 Baths
2,995 SqFt
Key Details
Property Type Single Family Home
Sub Type Single Family Residence
Listing Status Sold
Purchase Type For Sale
Square Footage 2,995 sqft
Price per Sqft $128
Subdivision Heritage North Add
MLS Listing ID 14358395
Sold Date 09/10/20
Style Traditional
Bedrooms 4
Full Baths 3
Half Baths 1
HOA Fees $76
HOA Y/N Mandatory
Total Fin. Sqft 2995
Year Built 2008
Annual Tax Amount $10,619
Lot Size 7,840 Sqft
Acres 0.18
Lot Dimensions 66x120
Property Description
A stunning well appointed and a well maintained four bedroom home backing up to a horse farm. It has many upgrades including a gas cooktop with downdraft vent, upgraded cabinets, hardwood in the entryway, living room, dining room and owners suite. Engineered hardwood in three bedrooms. Dual sinks in en suite with separate shower and jetted garden tub. Dual sinks in the guest bath. It has a medium sized backyard and a good sized patio with a fireplace and built in grill. Ground floor is for living and upstairs is for playing with media room and game room. Lots of storage in garage and attics.
Location
State TX
County Tarrant
Community Club House, Community Pool, Greenbelt, Playground
Direction From N Beach and Heritage Trace Street go north on Beach to stop light, Alta Vista, turn right. Proceed around corner and turn right on Eddleman Drive (First street on right). House is third on the left.
Rooms
Dining Room 2
Interior
Interior Features Cable TV Available, High Speed Internet Available, Vaulted Ceiling(s)
Heating Central, Natural Gas, Zoned
Cooling Central Air, Electric, Zoned
Flooring Carpet, Ceramic Tile, Laminate, Wood
Fireplaces Number 2
Fireplaces Type Gas Logs, Wood Burning
Appliance Dishwasher, Disposal, Double Oven, Electric Oven, Gas Cooktop, Microwave, Plumbed for Ice Maker
Heat Source Central, Natural Gas, Zoned
Laundry Electric Dryer Hookup, Full Size W/D Area, Washer Hookup
Exterior
Exterior Feature Attached Grill, Covered Deck, Covered Patio/Porch, Rain Gutters, Outdoor Living Center
Garage Spaces 2.0
Fence Wood
Community Features Club House, Community Pool, Greenbelt, Playground
Utilities Available City Sewer, City Water, Concrete, Curbs, Individual Gas Meter, Individual Water Meter, Sidewalk, Underground Utilities
Roof Type Composition
Garage Yes
Building
Lot Description Few Trees, Interior Lot, Landscaped, Sprinkler System, Subdivision
Story Two
Foundation Slab
Structure Type Brick,Frame,Rock/Stone
Schools
Elementary Schools Eagle Ridge
Middle Schools Timberview
High Schools Timbercreek
School District Keller Isd
Others
Restrictions Deed
Ownership Colleen A Murnahan
Acceptable Financing Cash, Conventional, FHA, Not Assumable, VA Loan
Listing Terms Cash, Conventional, FHA, Not Assumable, VA Loan
Financing Conventional
Special Listing Condition Owner/ Agent, Survey Available, Utility Easement
Read Less
Want to know what your home might be worth? Contact us for a FREE valuation!

Our team is ready to help you sell your home for the highest possible price ASAP

©2025 North Texas Real Estate Information Systems.
Bought with Jonathan Darias • WILLIAM DAVIS REALTY FRISCO

