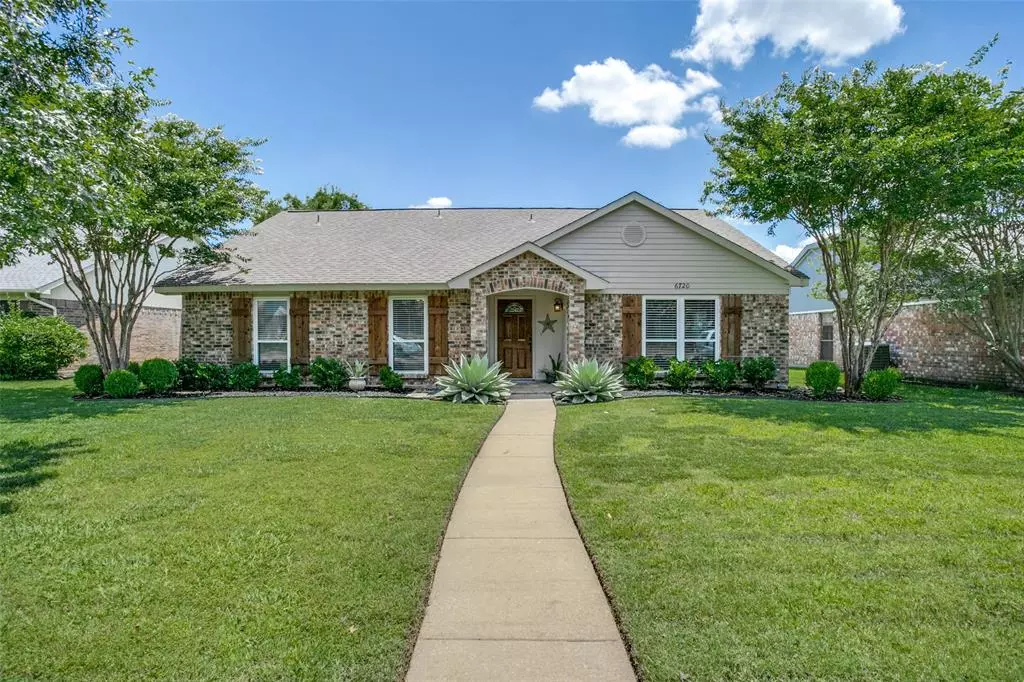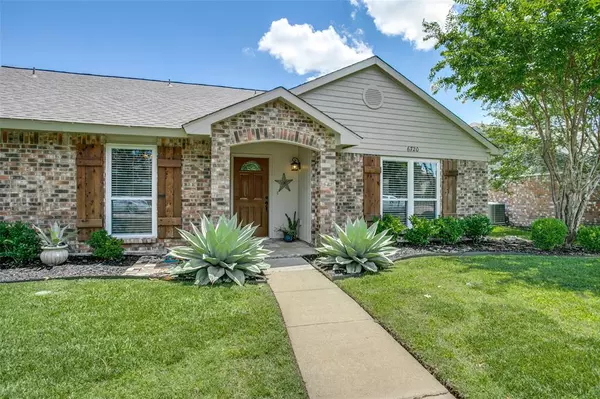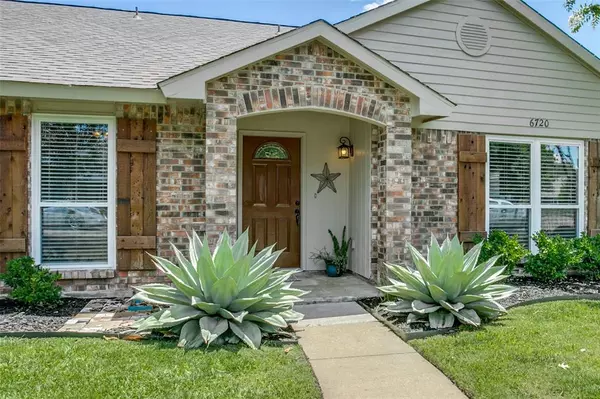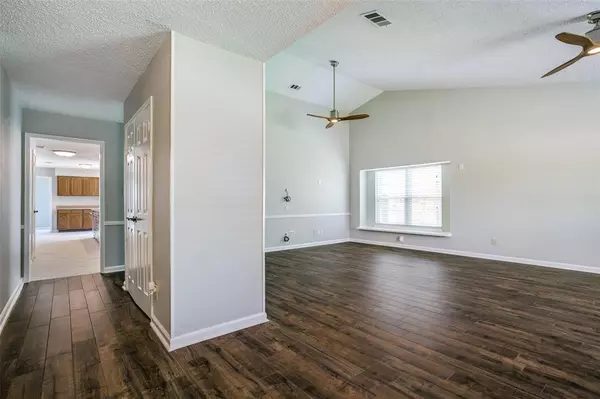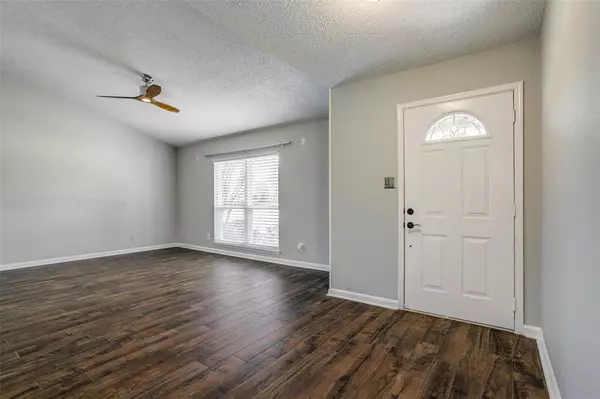$309,900
For more information regarding the value of a property, please contact us for a free consultation.
6720 Beeman Drive Plano, TX 75023
4 Beds
2 Baths
2,069 SqFt
Key Details
Property Type Single Family Home
Sub Type Single Family Residence
Listing Status Sold
Purchase Type For Sale
Square Footage 2,069 sqft
Price per Sqft $149
Subdivision Hunters Ridge Ph Three
MLS Listing ID 14354548
Sold Date 08/03/20
Style Traditional
Bedrooms 4
Full Baths 2
HOA Y/N None
Total Fin. Sqft 2069
Year Built 1986
Annual Tax Amount $5,793
Lot Size 7,405 Sqft
Acres 0.17
Property Description
Beautiful Drive Up! Warm and inviting curb appeal is just the beginning.Abundance of updates in this exceptional
ONE STORY situated in established Plano neighborhood.Enter into a freshly painted,oversized flex room adorned with poreclain wood style tile flooring.Kitchen boasts quartz countertops,SS appliances,bar eating area and opens to spacious family room with cozy brick woodburning fireplace overlooking oversized patio & backyard.Sunny breakfast nook with builtin cabinets offers bay window that lets in tons of natural light.Owner's suite with porcelain tile floors, dual sinks,separate shower & tub & French doors that open to study,nursery or bedroom 4.RECENT UPDATES:roof,
windows,flooring,HVAC,paint WOW!
Location
State TX
County Collin
Direction 75 North,West on Legacy,Left on Sweetwater Dr,continue then right on Savage Drive,Right on Beeman Dr.The Home is on the right.
Rooms
Dining Room 2
Interior
Interior Features Cable TV Available, High Speed Internet Available, Vaulted Ceiling(s)
Heating Central, Electric
Cooling Ceiling Fan(s), Central Air, Electric
Flooring Carpet, Ceramic Tile
Fireplaces Number 1
Fireplaces Type Brick, Masonry, Wood Burning
Appliance Dishwasher, Disposal, Electric Range, Microwave, Plumbed for Ice Maker
Heat Source Central, Electric
Laundry Electric Dryer Hookup, Full Size W/D Area, Washer Hookup
Exterior
Exterior Feature Covered Patio/Porch, Rain Gutters
Garage Spaces 2.0
Fence Wood
Utilities Available Alley, City Sewer, City Water, Sidewalk
Roof Type Composition
Total Parking Spaces 2
Garage Yes
Building
Lot Description Interior Lot, Landscaped, Sprinkler System, Subdivision
Story One
Foundation Slab
Level or Stories One
Structure Type Brick
Schools
Elementary Schools Thomas
Middle Schools Carpenter
High Schools Plano Senior
School District Plano Isd
Others
Ownership See agent
Acceptable Financing Cash, Conventional, FHA, VA Loan
Listing Terms Cash, Conventional, FHA, VA Loan
Financing VA
Special Listing Condition Survey Available
Read Less
Want to know what your home might be worth? Contact us for a FREE valuation!

Our team is ready to help you sell your home for the highest possible price ASAP

©2025 North Texas Real Estate Information Systems.
Bought with Billie Sheppard • Allie Beth Allman & Assoc.

