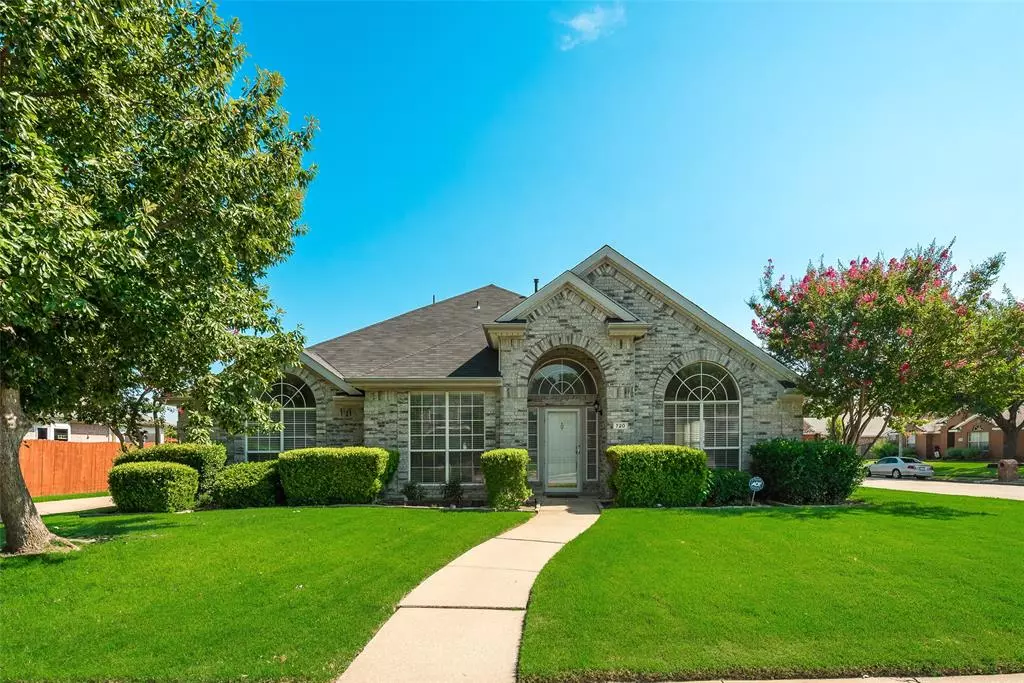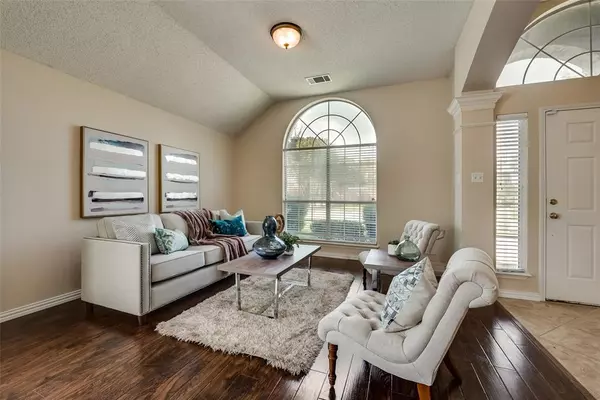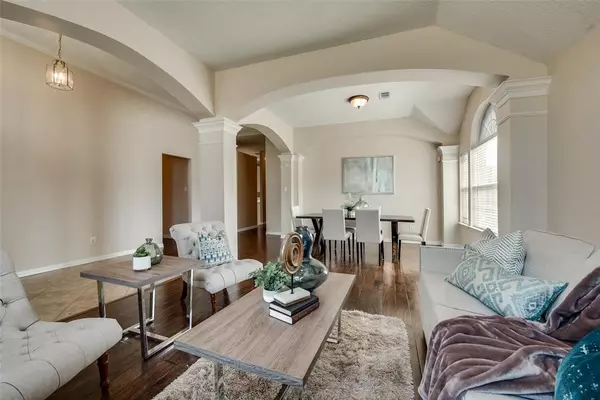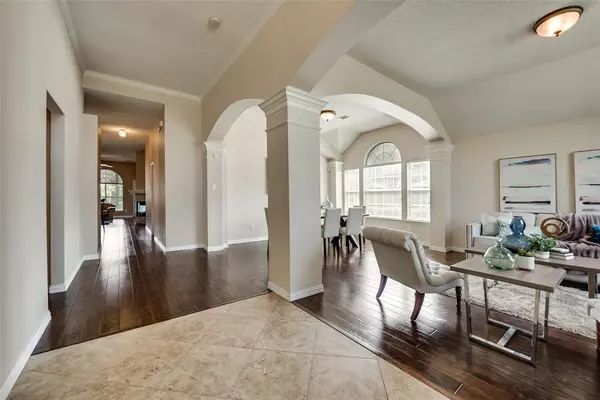$309,900
For more information regarding the value of a property, please contact us for a free consultation.
720 Lauren Way Allen, TX 75002
4 Beds
3 Baths
2,544 SqFt
Key Details
Property Type Single Family Home
Sub Type Single Family Residence
Listing Status Sold
Purchase Type For Sale
Square Footage 2,544 sqft
Price per Sqft $121
Subdivision Cottonwood Bend 4F
MLS Listing ID 14405260
Sold Date 08/20/20
Style Traditional
Bedrooms 4
Full Baths 2
Half Baths 1
HOA Y/N None
Total Fin. Sqft 2544
Year Built 1995
Annual Tax Amount $6,683
Lot Size 8,712 Sqft
Acres 0.2
Property Description
Ready, set, go! Race over to this amazing and rare single story four bedroom home on a large corner lot in sought after Cottonwood bend. This fabulous open floor plan is perfect for entertaining. You will be wowed from the moment that you enter the foyer that flows into the formal living and dining areas. The spacious kitchen has a sky light that offers natural light, large island with a beautifully stained butcher block top, breakfast bar, eat-in dining and cook's nook. Large family room has a gorgeous angled, stone fireplace. Huge master retreat boasts an over-sized shower and his & her closets. Rich wood floors flow throughout main areas and bedrooms have new carpet. Back yard has a patio with cedar pergola.
Location
State TX
County Collin
Direction Take 75 North to Legacy and go East. At light (Ave K) turn left, go to Chaparral and turn right. Go up to Spring Creek Dr and turn left and then right on Lauren Way. Home is on the right corner.
Rooms
Dining Room 2
Interior
Interior Features Cable TV Available, Decorative Lighting, High Speed Internet Available
Heating Central, Natural Gas
Cooling Central Air, Gas
Flooring Carpet, Ceramic Tile, Wood
Fireplaces Number 1
Fireplaces Type Gas Starter
Appliance Built-in Gas Range, Dishwasher, Disposal, Microwave, Refrigerator
Heat Source Central, Natural Gas
Exterior
Exterior Feature Covered Patio/Porch, Rain Gutters
Garage Spaces 2.0
Fence Wood
Utilities Available City Sewer, City Water, Curbs, Individual Gas Meter, Individual Water Meter, Sidewalk
Roof Type Composition
Total Parking Spaces 2
Garage Yes
Building
Lot Description Corner Lot, Few Trees, Landscaped, Lrg. Backyard Grass, Sprinkler System
Story One
Foundation Slab
Level or Stories One
Structure Type Block
Schools
Elementary Schools Vaughan
Middle Schools Ford
High Schools Allen
School District Allen Isd
Others
Ownership See Agent
Acceptable Financing Cash, Conventional, FHA, VA Loan
Listing Terms Cash, Conventional, FHA, VA Loan
Financing Cash
Read Less
Want to know what your home might be worth? Contact us for a FREE valuation!

Our team is ready to help you sell your home for the highest possible price ASAP

©2025 North Texas Real Estate Information Systems.
Bought with Kevin Tran • Kimberly Adams Realty





