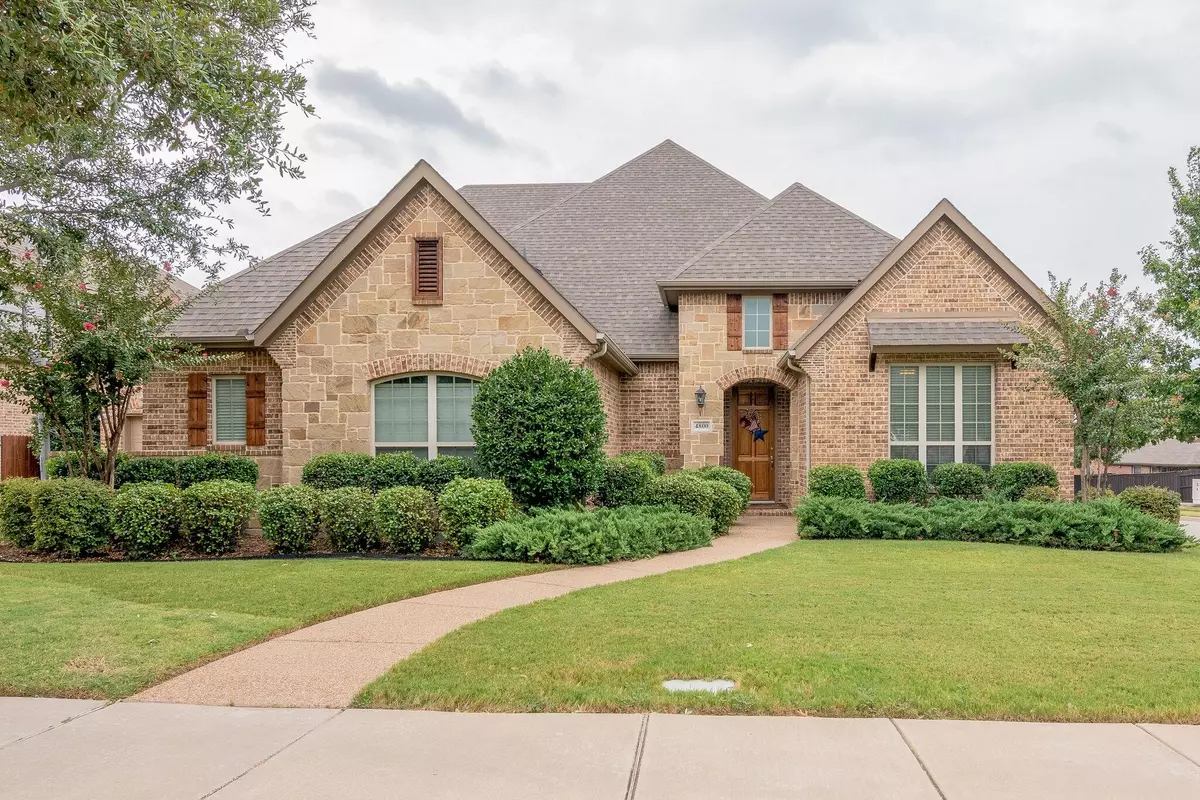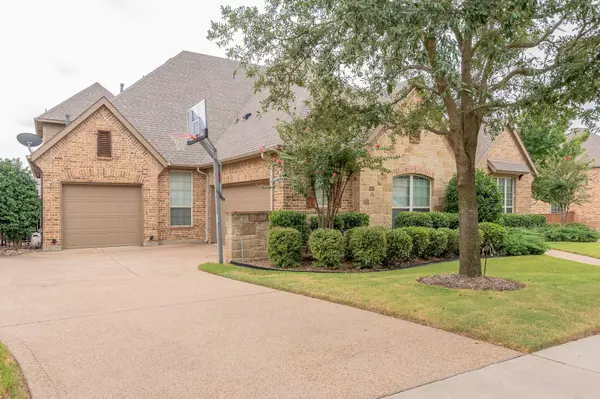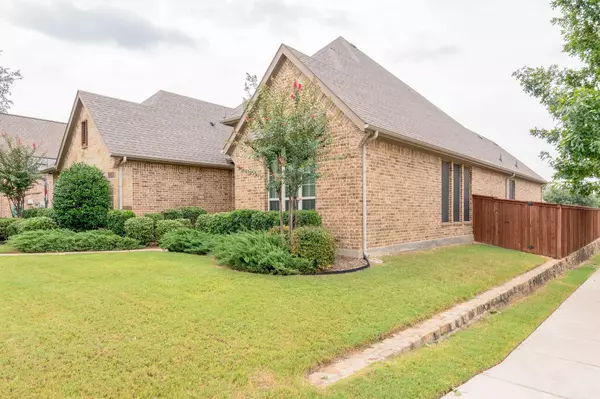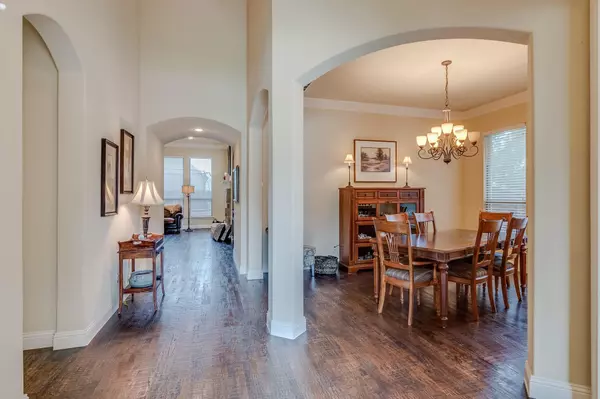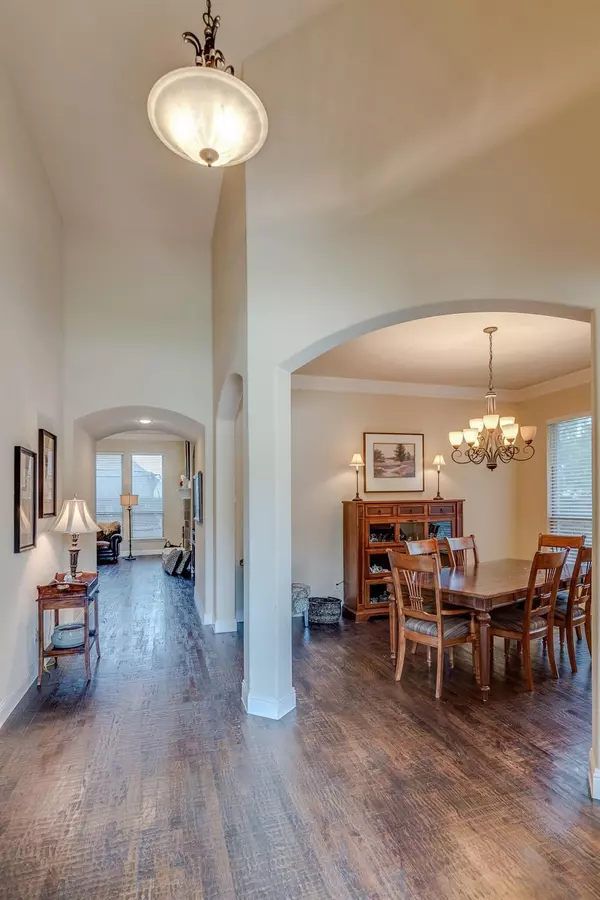$419,999
For more information regarding the value of a property, please contact us for a free consultation.
4800 Eddleman Drive Fort Worth, TX 76244
4 Beds
5 Baths
3,510 SqFt
Key Details
Property Type Single Family Home
Sub Type Single Family Residence
Listing Status Sold
Purchase Type For Sale
Square Footage 3,510 sqft
Price per Sqft $119
Subdivision Heritage North Add
MLS Listing ID 14421694
Sold Date 10/02/20
Style Traditional
Bedrooms 4
Full Baths 3
Half Baths 2
HOA Fees $16
HOA Y/N Mandatory
Total Fin. Sqft 3510
Year Built 2010
Annual Tax Amount $11,595
Lot Size 9,408 Sqft
Acres 0.216
Property Description
Fall in love with this gorgeous home situated on a large corner lot in the highly sought Heritage Community. Located in Keller ISD, this home features hand scraped wood floors throughout and is the only floor plan of its kind in the development. Walk in to a beautiful front facing office, great for working from home or virtual learning. The large kitchen has granite countertops, stainless steel appliances, beautiful white cabinetry and a large island perfect for entertaining or enjoying family time. The master bedroom features a huge walk-in closet and the upstairs bonus room is perfect for an extra family living space. The Heritage Community and The Bluffs neighborhood is a true gem within Fort Worth.
Location
State TX
County Tarrant
Direction From 1-35 -East on Heritage Trace Pkwy. Turn left on Ben Hogan Way, right on Exposition and left on Sam Bass Trail. From 377 -West on Kroger/Heritage Trace Pkwy. Turn right on Camp Worth, left on McBreyer Place and right on Sam Bass Trail. Home is on the corner of Sam Bass Trail/Eddleman.
Rooms
Dining Room 2
Interior
Interior Features Cable TV Available, High Speed Internet Available
Heating Central, Natural Gas
Cooling Ceiling Fan(s), Central Air, Electric
Flooring Carpet, Ceramic Tile, Wood
Fireplaces Number 1
Fireplaces Type Gas Starter
Appliance Convection Oven, Dishwasher, Disposal, Electric Oven, Gas Cooktop, Microwave, Plumbed For Gas in Kitchen, Plumbed for Ice Maker
Heat Source Central, Natural Gas
Exterior
Exterior Feature Covered Patio/Porch, Rain Gutters
Garage Spaces 3.0
Fence Wood
Utilities Available City Sewer, City Water, Concrete, Curbs, Individual Gas Meter, Individual Water Meter, Sidewalk
Roof Type Composition
Garage Yes
Building
Lot Description Corner Lot, Landscaped, Sprinkler System, Subdivision
Story Two
Foundation Slab
Structure Type Brick
Schools
Elementary Schools Eagle Ridge
Middle Schools Timberview
High Schools Timbercreek
School District Keller Isd
Others
Ownership Owner
Financing Conventional
Read Less
Want to know what your home might be worth? Contact us for a FREE valuation!

Our team is ready to help you sell your home for the highest possible price ASAP

©2025 North Texas Real Estate Information Systems.
Bought with Sophie Diaz • Sophie Tel Diaz Real Estate

