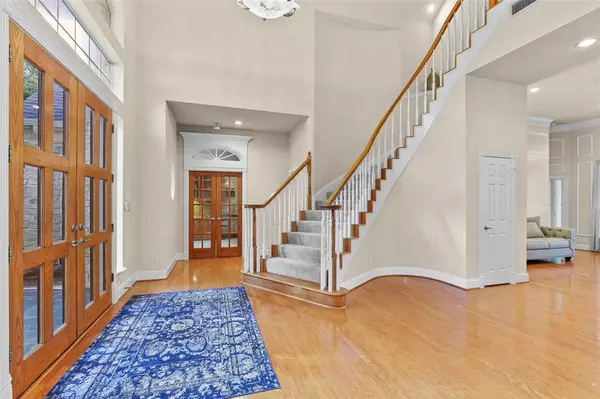$498,000
For more information regarding the value of a property, please contact us for a free consultation.
507 Forest Edge Lane Ovilla, TX 75154
4 Beds
5 Baths
4,263 SqFt
Key Details
Property Type Single Family Home
Sub Type Single Family Residence
Listing Status Sold
Purchase Type For Sale
Square Footage 4,263 sqft
Price per Sqft $116
Subdivision Ashburne Glen Estate Add Phii
MLS Listing ID 14459359
Sold Date 12/07/20
Style Traditional
Bedrooms 4
Full Baths 4
Half Baths 1
HOA Fees $37/ann
HOA Y/N Mandatory
Total Fin. Sqft 4263
Year Built 1996
Annual Tax Amount $10,349
Lot Size 0.428 Acres
Acres 0.428
Property Description
Beautiful Custom Home that boasts an amazing Open Floorplan! This fabulous 4 Bedroom, 4.1 Bath home features oversized heated garage with workshop and extra storage room. Offering a 1st floor Master Bedroom, Family Room open to Kitchen, Formal Dining, Formal Living, 2 Fireplaces, 2 Staircases and a Study that can easily be used as 5th Bedroom. The backyard overlooks common area park providing a perfect setting for family fun. Abundance of storage with several spacious walk-in closets & 3 separate attic storage areas. New Roof June 2020 and New Carpet throughout.
Location
State TX
County Ellis
Direction I-35 to Ovilla Rd Exit, West on OVILLA RD, R on W. MAIN, Right on Cockeral Hill, R on Ashburne Glen, Right on Forest Edge. Home on Left
Rooms
Dining Room 2
Interior
Interior Features Central Vacuum, Decorative Lighting, High Speed Internet Available, Multiple Staircases, Vaulted Ceiling(s), Wet Bar
Heating Central, Natural Gas, Zoned
Cooling Central Air, Electric, Zoned
Flooring Carpet, Slate, Wood
Fireplaces Number 2
Fireplaces Type Gas Logs, Gas Starter
Appliance Dishwasher, Disposal, Double Oven, Electric Oven, Gas Cooktop, Microwave, Plumbed for Ice Maker, Vented Exhaust Fan
Heat Source Central, Natural Gas, Zoned
Laundry Electric Dryer Hookup, Full Size W/D Area, Laundry Chute, Washer Hookup
Exterior
Exterior Feature Covered Patio/Porch, Rain Gutters, Lighting, Outdoor Living Center
Garage Spaces 3.0
Fence Wood
Utilities Available City Sewer, City Water, Individual Gas Meter, Sidewalk, Underground Utilities
Roof Type Composition
Total Parking Spaces 3
Garage Yes
Building
Lot Description Cul-De-Sac, Few Trees, Interior Lot, Landscaped, Park View
Story Two
Foundation Bois DArc Post, Slab
Level or Stories Two
Structure Type Brick,Rock/Stone
Schools
Elementary Schools Shields
Middle Schools Red Oak
High Schools Red Oak
School District Red Oak Isd
Others
Restrictions Deed
Ownership See Agent
Acceptable Financing Cash, Conventional, FHA, VA Loan
Listing Terms Cash, Conventional, FHA, VA Loan
Financing VA
Special Listing Condition Aerial Photo
Read Less
Want to know what your home might be worth? Contact us for a FREE valuation!

Our team is ready to help you sell your home for the highest possible price ASAP

©2025 North Texas Real Estate Information Systems.
Bought with Lindsey Whitely • Chandler Crouch, REALTORS





