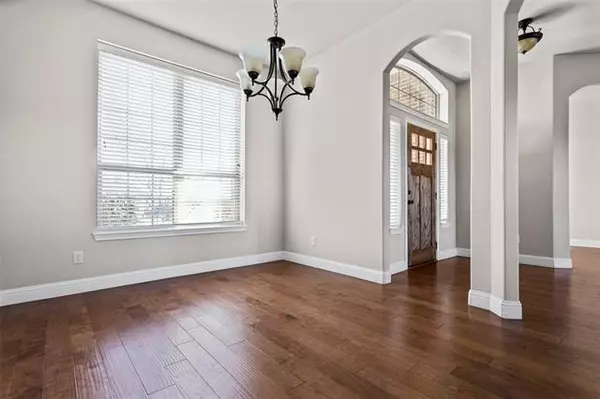$369,900
For more information regarding the value of a property, please contact us for a free consultation.
507 Cooper Court Nevada, TX 75173
3 Beds
2 Baths
2,391 SqFt
Key Details
Property Type Single Family Home
Sub Type Single Family Residence
Listing Status Sold
Purchase Type For Sale
Square Footage 2,391 sqft
Price per Sqft $154
Subdivision Nevada Lakes Ph Ii
MLS Listing ID 14479479
Sold Date 01/13/21
Style Traditional
Bedrooms 3
Full Baths 2
HOA Y/N None
Total Fin. Sqft 2391
Year Built 2014
Annual Tax Amount $6,654
Lot Size 1.000 Acres
Acres 1.0
Property Description
Fabulous Home.Fabulous Neighborhood.Located on a one acre lot in sought after Nevada Lakes.This traditional home was built by Classic Homes in 2014 with 2391 sq ft,open floor plan with big spacious rooms. If you love to cook this kitchen will have you sold.It's wonderful.Lots of room,tons of cabinets and storage,center island and room for a big table.Family room with stone fireplace,formal dining and a study all with wood floors. Master suite with double walk in closets,jetted soaking tub,dual vanities and separate shower.Secondary bedrooms are spacious. Covered back patio,extended driveway,room for a shop or pool.Ready for immediate move in.Take advantage of the historically low interest rates. Great home~~
Location
State TX
County Collin
Direction In Nevada on Hwy 6 turn South on Eugene Lane then Left into Nevada Lakes on Lake Drive. Turn Right on Whitney Dr. then Right on Cooper Ct. Home will be on the Left.
Rooms
Dining Room 2
Interior
Interior Features Decorative Lighting
Heating Central, Electric
Cooling Central Air, Electric
Flooring Carpet, Ceramic Tile, Wood
Fireplaces Number 1
Fireplaces Type Insert, Stone, Wood Burning
Appliance Dishwasher, Disposal, Electric Range, Microwave, Plumbed for Ice Maker, Electric Water Heater
Heat Source Central, Electric
Laundry Electric Dryer Hookup, Full Size W/D Area, Washer Hookup
Exterior
Exterior Feature Covered Patio/Porch, Rain Gutters
Garage Spaces 2.0
Fence None
Utilities Available Aerobic Septic, Co-op Water, Individual Water Meter, No City Services, Underground Utilities
Roof Type Composition
Garage Yes
Building
Lot Description Acreage, Landscaped, Lrg. Backyard Grass, Sprinkler System
Story One
Foundation Slab
Structure Type Brick
Schools
Elementary Schools Mcclendon
Middle Schools Leland Edge
High Schools Community
School District Community Isd
Others
Restrictions Deed
Ownership See Agent
Acceptable Financing Cash, Conventional, FHA, VA Loan
Listing Terms Cash, Conventional, FHA, VA Loan
Financing Conventional
Special Listing Condition Aerial Photo
Read Less
Want to know what your home might be worth? Contact us for a FREE valuation!

Our team is ready to help you sell your home for the highest possible price ASAP

©2024 North Texas Real Estate Information Systems.
Bought with Lisa Provost • Coldwell Banker Apex, REALTORS





