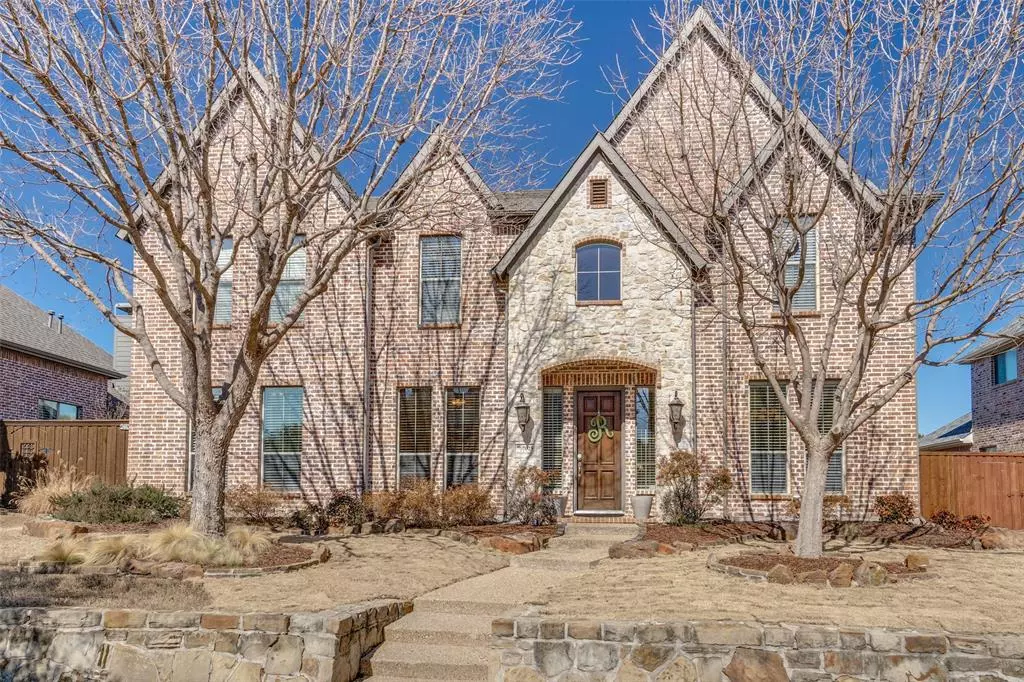$630,000
For more information regarding the value of a property, please contact us for a free consultation.
7025 Pecan Chase Lane Frisco, TX 75034
5 Beds
4 Baths
4,209 SqFt
Key Details
Property Type Single Family Home
Sub Type Single Family Residence
Listing Status Sold
Purchase Type For Sale
Square Footage 4,209 sqft
Price per Sqft $149
Subdivision Pearson Farms 1A
MLS Listing ID 14524252
Sold Date 04/09/21
Style Traditional
Bedrooms 5
Full Baths 4
HOA Fees $60/ann
HOA Y/N Mandatory
Total Fin. Sqft 4209
Year Built 2007
Annual Tax Amount $10,524
Lot Size 8,363 Sqft
Acres 0.192
Property Description
MULTIPLE OFFERS RECEIVED. Highest and Best Monday March 8th at 9am. Gorgeous west Frisco home located within the 5-star community of Pearson Farms. Light and Bright 2-story entry with sweeping staircase and 20ft soaring ceilings. Hand-scraped hardwood floors throughout first floor walkways, kitchen and study. Gourmet, eat in kitchen with 10ft long granite island, SS appliances, dbl ovens and gas CT opens up to the oversized family room with floor to ceilings windows and beautiful stone fireplace. Large master with huge WIC. 2nd BR with full bath down. 3 bedrooms up, plus game+media rm are an entertainer's dream. Outdoor Living with expansive covered patio, built in kitchen & bar seating, 8ft BOB privacy fence
Location
State TX
County Denton
Community Community Pool, Greenbelt, Other
Direction From DNT head west on Stonebrook Dr, turn right on Teel Pkwy, Turn right on Old Barn Dr, Turn left on Pecan Chase Ln, home will be on the left
Rooms
Dining Room 2
Interior
Interior Features Flat Screen Wiring, High Speed Internet Available, Sound System Wiring
Heating Central, Natural Gas
Cooling Central Air, Electric
Flooring Carpet, Ceramic Tile, Wood
Fireplaces Number 1
Fireplaces Type Gas Logs
Appliance Convection Oven, Dishwasher, Disposal, Double Oven, Electric Oven, Gas Cooktop, Microwave, Plumbed for Ice Maker
Heat Source Central, Natural Gas
Laundry Electric Dryer Hookup, Full Size W/D Area
Exterior
Exterior Feature Attached Grill, Covered Patio/Porch, Rain Gutters, Outdoor Living Center
Garage Spaces 3.0
Fence Wood
Community Features Community Pool, Greenbelt, Other
Utilities Available City Sewer, City Water
Roof Type Composition
Total Parking Spaces 3
Garage Yes
Building
Lot Description Sprinkler System, Subdivision
Story Two
Foundation Slab
Level or Stories Two
Structure Type Brick
Schools
Elementary Schools Nichols
Middle Schools Pioneer
High Schools Reedy
School District Frisco Isd
Others
Restrictions No Known Restriction(s)
Ownership Rodney Ramsey
Acceptable Financing Cash, FHA, VA Loan
Listing Terms Cash, FHA, VA Loan
Financing Conventional
Read Less
Want to know what your home might be worth? Contact us for a FREE valuation!

Our team is ready to help you sell your home for the highest possible price ASAP

©2025 North Texas Real Estate Information Systems.
Bought with Stephen Wall • Pioneer DFW Realty, LLC





