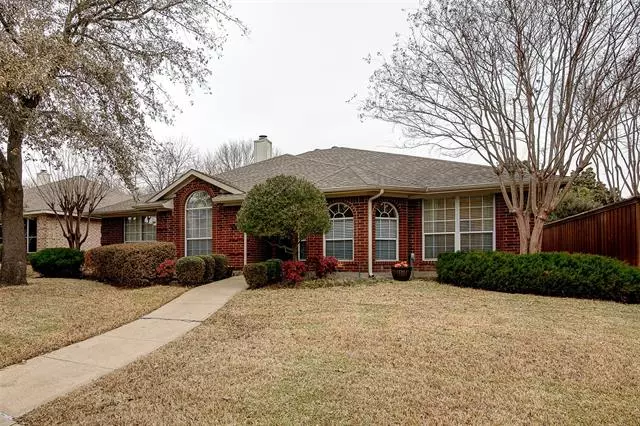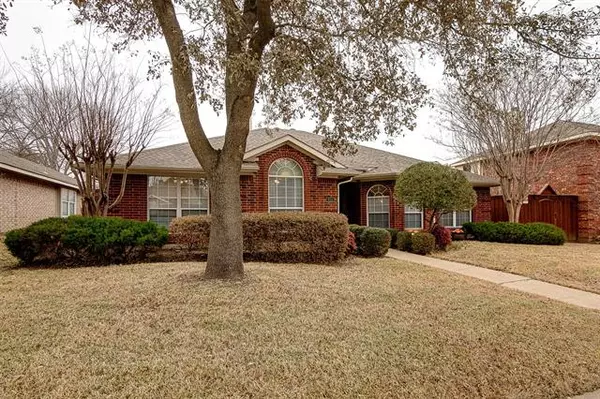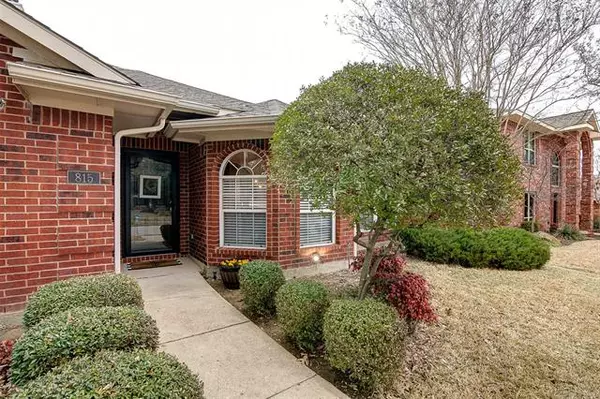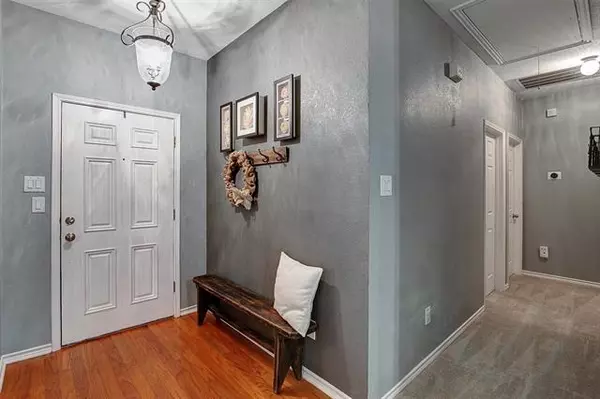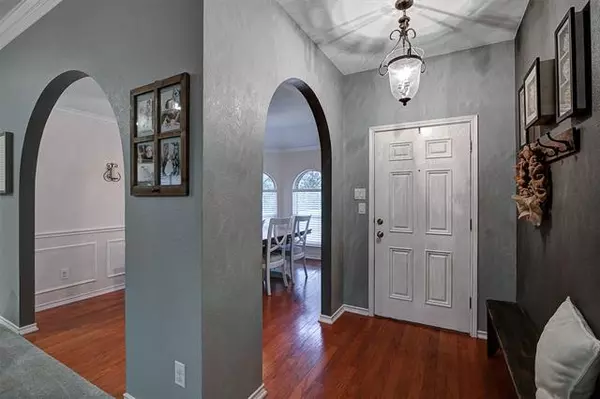$336,500
For more information regarding the value of a property, please contact us for a free consultation.
815 Sterling Court Allen, TX 75002
3 Beds
2 Baths
2,041 SqFt
Key Details
Property Type Single Family Home
Sub Type Single Family Residence
Listing Status Sold
Purchase Type For Sale
Square Footage 2,041 sqft
Price per Sqft $164
Subdivision Cottonwood Bend Estates Ph I
MLS Listing ID 14520697
Sold Date 03/19/21
Style Traditional
Bedrooms 3
Full Baths 2
HOA Y/N None
Total Fin. Sqft 2041
Year Built 1996
Annual Tax Amount $5,773
Lot Size 8,276 Sqft
Acres 0.19
Lot Dimensions 63x130x63x130
Property Description
Delightful one story home on a quiet cul de sac with greenbelt & trails. Open concept, warm & welcoming with crown moulding, neutral paint tones, new carpet & sunroom which can serve multiple purposes. Kitchen is great for entertaining - granite, white cabinets, island, stainless appliances, gas cooktop, upper cabinet lighting & more! Roomy study with French door. Fireplace is white painted brick with gas logs. Large master suite tucked privately toward rear of home with oversized shower & dual shower heads. Split bedroom floorplan. Spacious backyard with patio, dog run & 8 foot metal pole fence recently stained. No popcorn ceilings! You will enjoy the convenient location! Highly rated Allen ISD. Hurry quick!
Location
State TX
County Collin
Community Greenbelt, Jogging Path/Bike Path
Direction From Hwy 75 head East on Bethany. Right on Ridgement Drive, left on Pinkerton Lane, left on Sterling Court. Home ahead on left, sign in yard.
Rooms
Dining Room 1
Interior
Interior Features Cable TV Available, Decorative Lighting, High Speed Internet Available, Sound System Wiring
Heating Central, Natural Gas
Cooling Ceiling Fan(s), Central Air, Electric
Flooring Carpet, Ceramic Tile, Wood
Fireplaces Number 1
Fireplaces Type Brick, Gas Logs, Gas Starter
Appliance Dishwasher, Disposal, Gas Cooktop, Gas Oven, Microwave, Plumbed for Ice Maker, Vented Exhaust Fan, Gas Water Heater
Heat Source Central, Natural Gas
Laundry Electric Dryer Hookup, Full Size W/D Area, Washer Hookup
Exterior
Exterior Feature Covered Patio/Porch, Rain Gutters
Garage Spaces 2.0
Fence Wood
Community Features Greenbelt, Jogging Path/Bike Path
Utilities Available City Sewer, City Water, Curbs, Sidewalk
Roof Type Composition
Garage Yes
Building
Lot Description Cul-De-Sac, Few Trees, Interior Lot, Landscaped, Sprinkler System, Subdivision
Story One
Foundation Slab
Structure Type Brick,Siding
Schools
Elementary Schools Vaughan
Middle Schools Lowery
High Schools Allen
School District Allen Isd
Others
Restrictions Deed
Ownership See Tax Rolls
Acceptable Financing Cash, Conventional, FHA, VA Loan
Listing Terms Cash, Conventional, FHA, VA Loan
Financing Cash
Special Listing Condition Survey Available
Read Less
Want to know what your home might be worth? Contact us for a FREE valuation!

Our team is ready to help you sell your home for the highest possible price ASAP

©2025 North Texas Real Estate Information Systems.
Bought with Susan Bartholomew • Remington Team Realty, LLC

