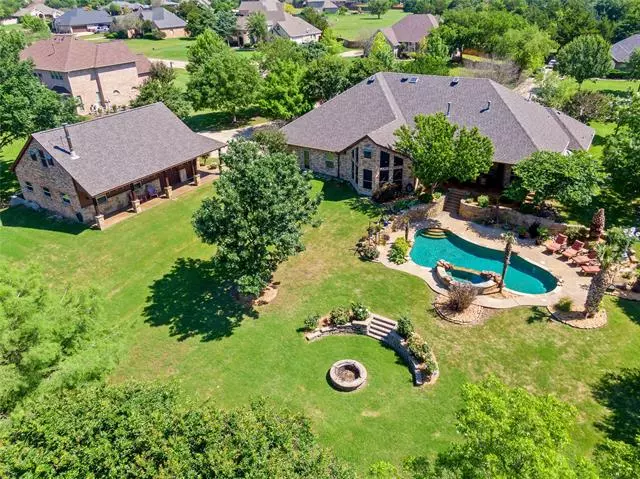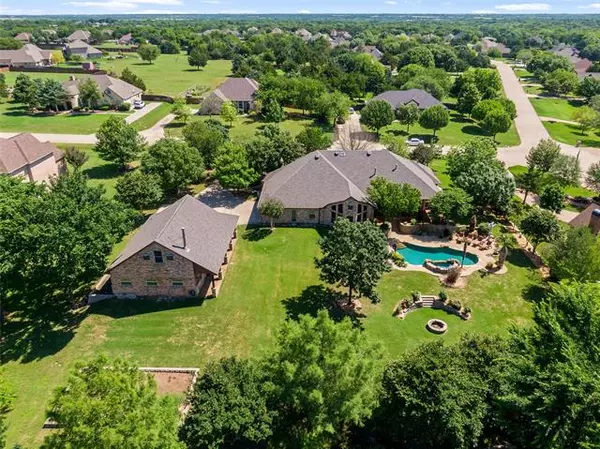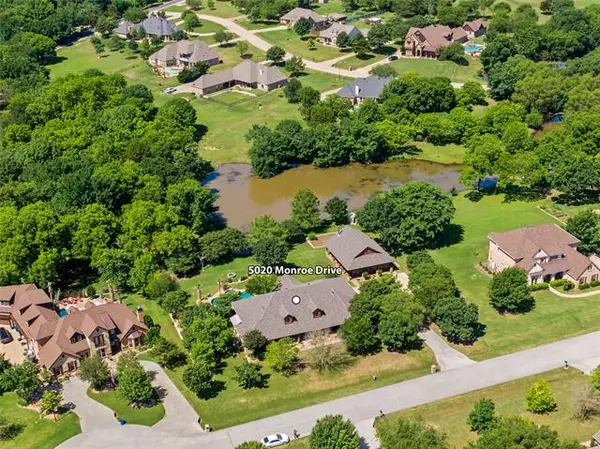$799,900
For more information regarding the value of a property, please contact us for a free consultation.
5020 Monroe Drive Midlothian, TX 76065
3 Beds
4 Baths
3,158 SqFt
Key Details
Property Type Single Family Home
Sub Type Single Family Residence
Listing Status Sold
Purchase Type For Sale
Square Footage 3,158 sqft
Price per Sqft $253
Subdivision Crystal Forest Estates Ph Iii
MLS Listing ID 14585850
Sold Date 06/30/21
Style Ranch,Split Level,Traditional
Bedrooms 3
Full Baths 3
Half Baths 1
HOA Fees $25/ann
HOA Y/N Mandatory
Total Fin. Sqft 3158
Year Built 2003
Annual Tax Amount $12,641
Lot Size 1.585 Acres
Acres 1.585
Property Description
STUNNING CUSTOM HOME & SHOP ON ACREAGE W POOL & PRIVATE POND!This gorgeous property is LOADED!Hardwoods,open concept,HUGE kitchen w eat in bfast bar.Master suite boasts FP,dbl shower & amazing closet!Separate study.Gameroom w wet bar for entertaining!Cellar for wine lovers or shelter in a storm.Gun safe storage too!Fully framed attic ready for an addition of a bdrm!Over 1,700 sq.ft of the coolest shop EVER!Includes over 500 sq.ft of loft or living quarters,full bath,WB stove,fully decked WI attic plus air compressor & tool storage!You will LOVE your beautifully landscaped OASIS!Pool,shower,fire pit & private fishing pond are a dream come true!This highly sought after community w amazing schools awaits you!HURRY
Location
State TX
County Ellis
Community Greenbelt, Jogging Path/Bike Path, Other
Direction From 287, take FM 663 exit and go south on FM 663. Turn left on McAlpin Road, left on Plainview Road, right on Skinner Road, left on Monroe Court, right on Monroe Drive. Home is on the right. Sign on property.
Rooms
Dining Room 2
Interior
Interior Features Cable TV Available, Decorative Lighting, High Speed Internet Available, Loft, Other, Sound System Wiring, Vaulted Ceiling(s), Wet Bar
Heating Central, Electric, Heat Pump, Propane
Cooling Attic Fan, Ceiling Fan(s), Central Air, Electric, Heat Pump
Flooring Carpet, Ceramic Tile, Concrete, Wood
Fireplaces Number 3
Fireplaces Type Blower Fan, Gas Logs, Master Bedroom, Metal, Stone, Wood Burning
Appliance Convection Oven, Dishwasher, Disposal, Electric Oven, Electric Range, Gas Cooktop, Microwave, Plumbed For Gas in Kitchen, Plumbed for Ice Maker, Refrigerator, Vented Exhaust Fan, Tankless Water Heater, Gas Water Heater
Heat Source Central, Electric, Heat Pump, Propane
Laundry Electric Dryer Hookup, Full Size W/D Area, Washer Hookup
Exterior
Exterior Feature Covered Patio/Porch, Fire Pit, Garden(s), Rain Gutters, Storm Cellar
Garage Spaces 2.0
Fence None
Pool Gunite, In Ground, Pool/Spa Combo, Salt Water, Sport, Pool Sweep, Water Feature
Community Features Greenbelt, Jogging Path/Bike Path, Other
Utilities Available Aerobic Septic, City Water, Concrete, Co-op Water, Individual Water Meter, Private Sewer, Septic, Underground Utilities
Waterfront Description Canal (Man Made)
Roof Type Composition
Garage Yes
Private Pool 1
Building
Lot Description Acreage, Adjacent to Greenbelt, Greenbelt, Interior Lot, Landscaped, Lrg. Backyard Grass, Many Trees, Sprinkler System, Subdivision, Tank/ Pond, Water/Lake View
Story One
Foundation Slab
Structure Type Brick
Schools
Elementary Schools Larue Miller
Middle Schools Dieterich
High Schools Midlothian
School District Midlothian Isd
Others
Restrictions Deed
Ownership Curt and Anna Dunker
Acceptable Financing Cash, Conventional, FHA, VA Loan
Listing Terms Cash, Conventional, FHA, VA Loan
Financing Conventional
Special Listing Condition Aerial Photo, Deed Restrictions, Pipeline, Survey Available
Read Less
Want to know what your home might be worth? Contact us for a FREE valuation!

Our team is ready to help you sell your home for the highest possible price ASAP

©2025 North Texas Real Estate Information Systems.
Bought with Melanie Daniel • RE/MAX Associates of Mansfield





