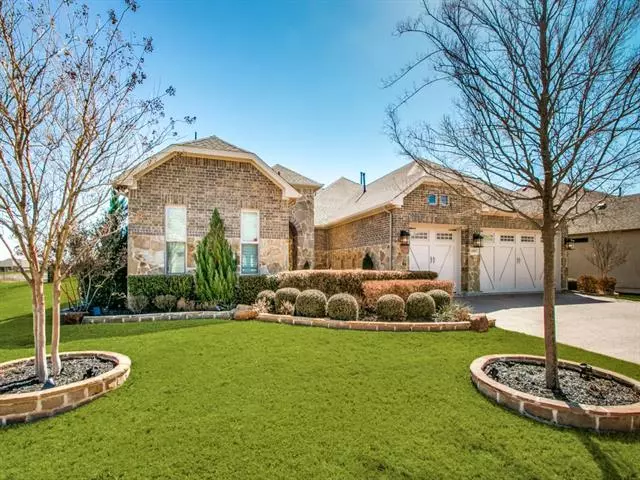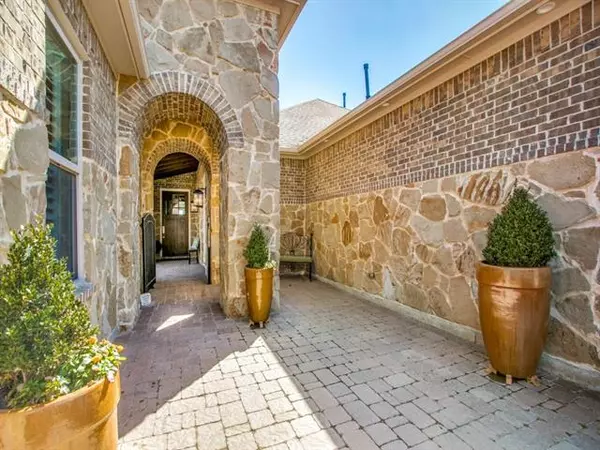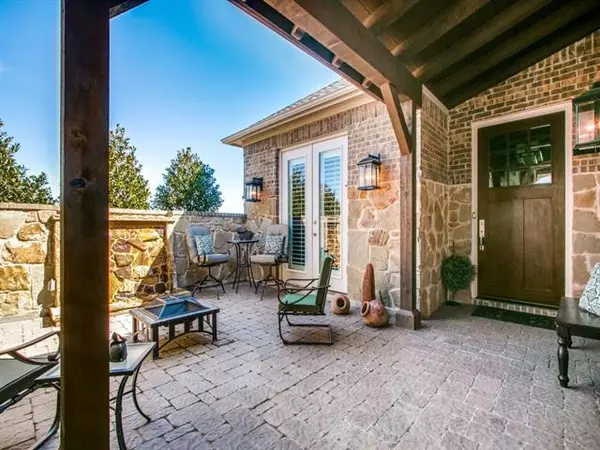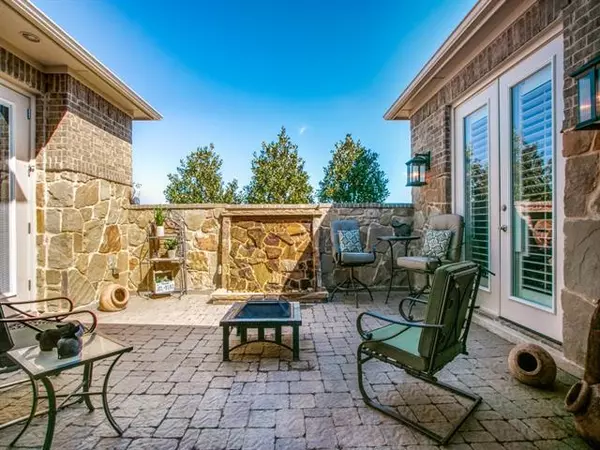$799,000
For more information regarding the value of a property, please contact us for a free consultation.
8705 Gardenia Drive Denton, TX 76207
3 Beds
4 Baths
3,264 SqFt
Key Details
Property Type Single Family Home
Sub Type Single Family Residence
Listing Status Sold
Purchase Type For Sale
Square Footage 3,264 sqft
Price per Sqft $244
Subdivision Robson Ranch 4 Ph 2
MLS Listing ID 14519302
Sold Date 04/01/21
Style Traditional
Bedrooms 3
Full Baths 3
Half Baths 1
HOA Fees $142
HOA Y/N Mandatory
Total Fin. Sqft 3264
Year Built 2015
Annual Tax Amount $11,759
Lot Size 0.294 Acres
Acres 0.294
Property Description
Exquisite full brick and stone Estate Navarro floorplan with casita! East facing fenced backyard. Environmental greenbelt between property and golf course offering amazing views and privacy. Gourmet kitchen with Subzero fridge, upscale cabinetry, and large pantry. All with adjustable roll-out shelves. Reverse osmosis. Gorgeous wood floors throughout. Bar with ice maker, Subzero fridge, and wine cabinet. Plantation shutters. Solid core doors in most areas. Insulated wall behind media cabinet and powder room. Incredible back patio with extended stonework, BBQ grill, bench, gorgeous fireplace, and solar screens. Front courtyard has water feature. Golf course lot! Amazing upgrades! Fabulous house to call home!
Location
State TX
County Denton
Community Club House, Community Pool, Gated, Golf, Greenbelt, Guarded Entrance, Jogging Path/Bike Path, Lake, Other, Park, Perimeter Fencing, Sauna, Spa, Tennis Court(S)
Direction off I 35W exit 79 and go west. Enter Robson Ranch through the gate house at Ed Robson Blvd. and go north. Take a right on Crestview and a left on Gardenia. Home will be the last one on the right.
Rooms
Dining Room 2
Interior
Interior Features Built-in Wine Cooler, Cable TV Available, Decorative Lighting, High Speed Internet Available, Sound System Wiring, Wet Bar
Heating Central, Natural Gas
Cooling Ceiling Fan(s), Central Air, Electric
Flooring Ceramic Tile, Wood
Fireplaces Number 2
Fireplaces Type Gas Logs
Equipment Satellite Dish
Appliance Built-in Refrigerator, Convection Oven, Dishwasher, Disposal, Electric Oven, Gas Cooktop, Ice Maker, Microwave, Plumbed For Gas in Kitchen, Plumbed for Ice Maker, Refrigerator, Water Purifier, Gas Water Heater
Heat Source Central, Natural Gas
Laundry Full Size W/D Area, Washer Hookup
Exterior
Exterior Feature Attached Grill, Covered Patio/Porch, Fire Pit, Rain Gutters, Lighting
Garage Spaces 3.0
Fence Wrought Iron
Community Features Club House, Community Pool, Gated, Golf, Greenbelt, Guarded Entrance, Jogging Path/Bike Path, Lake, Other, Park, Perimeter Fencing, Sauna, Spa, Tennis Court(s)
Utilities Available City Sewer, City Water, Concrete, Curbs, Individual Gas Meter, Individual Water Meter, Underground Utilities
Roof Type Composition
Garage Yes
Building
Lot Description Few Trees, Greenbelt, Landscaped, On Golf Course, Sprinkler System, Subdivision
Story One
Foundation Slab
Structure Type Brick,Rock/Stone
Schools
Elementary Schools Borman
Middle Schools Mcmath
High Schools Denton
School District Denton Isd
Others
Restrictions Deed
Ownership see tax records
Acceptable Financing Cash, Conventional, VA Loan
Listing Terms Cash, Conventional, VA Loan
Financing Conventional
Special Listing Condition Deed Restrictions
Read Less
Want to know what your home might be worth? Contact us for a FREE valuation!

Our team is ready to help you sell your home for the highest possible price ASAP

©2025 North Texas Real Estate Information Systems.
Bought with Donald Duff • Five R Realty





