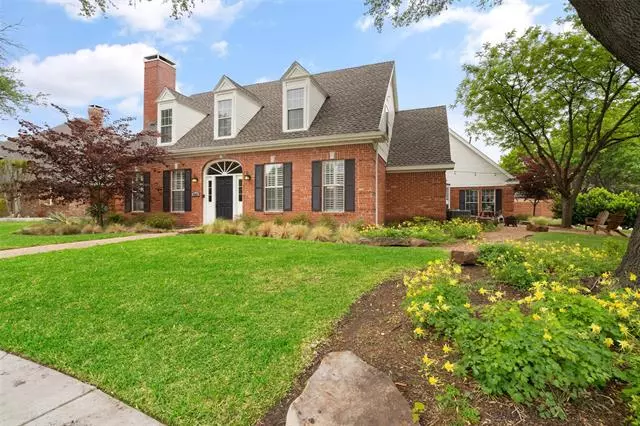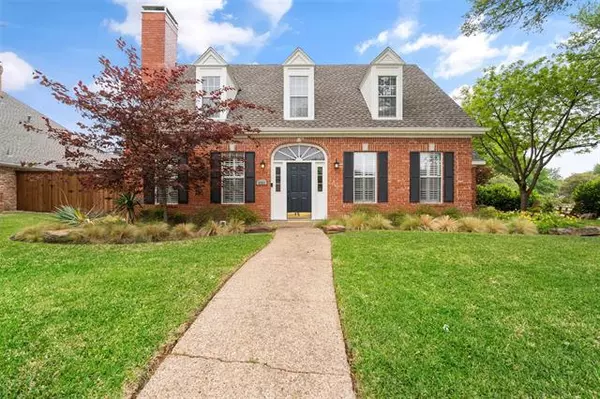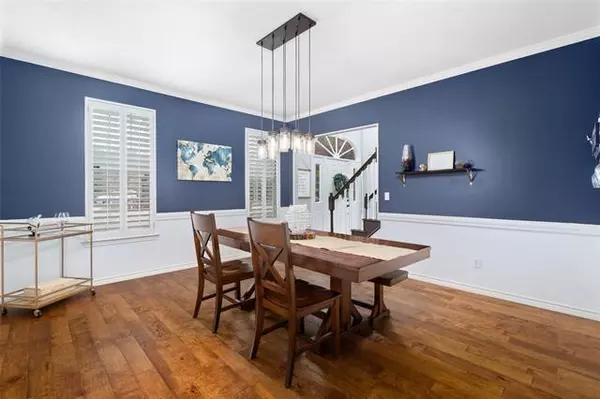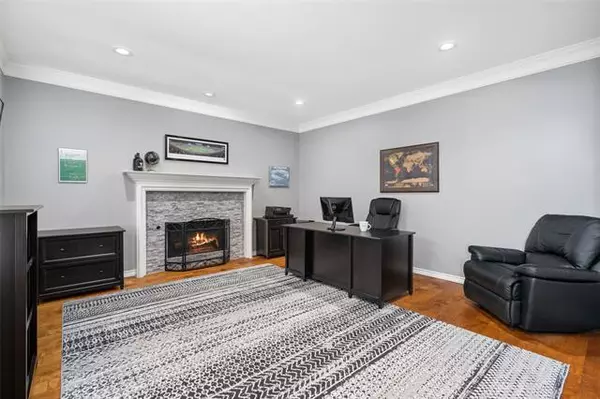$599,999
For more information regarding the value of a property, please contact us for a free consultation.
4568 Bentley Drive Plano, TX 75093
5 Beds
4 Baths
3,667 SqFt
Key Details
Property Type Single Family Home
Sub Type Single Family Residence
Listing Status Sold
Purchase Type For Sale
Square Footage 3,667 sqft
Price per Sqft $163
Subdivision Preston Meadow Ph 2
MLS Listing ID 14562141
Sold Date 06/02/21
Bedrooms 5
Full Baths 4
HOA Fees $19/ann
HOA Y/N Mandatory
Total Fin. Sqft 3667
Year Built 1989
Annual Tax Amount $10,030
Lot Size 0.290 Acres
Acres 0.29
Property Description
*Multiple offers received. Highest and best due Sun. May 2nd at 7:00 p.m.* Gorgeous custom home on oversized cul-de-sac lot in sought after Preston Meadows nestled in the heart of Plano. Greet your guests in the bright formal entry with views of the expansive living room & sparkling pool with spa. Prepare a chef inspired meal in the spacious gourmet kitchen with oversized island & serve in the formal dining room. Relax in the primary retreat with additional sitting area; soak in the jetted spa like bathtub. Easily host family or friends with additional secondary bedroom down. All bedrooms provide walk-in closets for ample storage throughout. Enjoy evenings outside with 2 gorgeous, idyllic outdoor living spaces
Location
State TX
County Collin
Direction From Ohio turn east onto Charles Place, turn right onto Emily Drive, turn left on Saxon, turn left on Chaney and left on Bentley. House will be on the right in the cul-de-sac.
Rooms
Dining Room 2
Interior
Interior Features Cable TV Available, Decorative Lighting, Dry Bar, High Speed Internet Available, Multiple Staircases, Paneling, Vaulted Ceiling(s)
Heating Central, Natural Gas
Cooling Ceiling Fan(s), Central Air, Electric
Flooring Carpet, Ceramic Tile, Wood
Fireplaces Number 2
Fireplaces Type Brick, Gas Logs, Gas Starter, Wood Burning
Appliance Dishwasher, Disposal, Electric Cooktop, Electric Oven, Microwave, Plumbed for Ice Maker, Vented Exhaust Fan, Gas Water Heater
Heat Source Central, Natural Gas
Laundry Electric Dryer Hookup, Full Size W/D Area, Gas Dryer Hookup, Washer Hookup
Exterior
Exterior Feature Covered Patio/Porch
Garage Spaces 3.0
Fence Wood
Pool Diving Board, Gunite, In Ground, Pool/Spa Combo, Water Feature
Utilities Available City Sewer, City Water, Individual Gas Meter, Individual Water Meter, Underground Utilities
Roof Type Composition
Garage Yes
Private Pool 1
Building
Lot Description Corner Lot, Cul-De-Sac, Few Trees, Landscaped, Subdivision
Story Two
Foundation Slab
Structure Type Brick,Siding
Schools
Elementary Schools Daffron
Middle Schools Robinson
High Schools Plano West
School District Plano Isd
Others
Ownership Ask Agent
Acceptable Financing Cash, Conventional, FHA, VA Loan
Listing Terms Cash, Conventional, FHA, VA Loan
Financing Conventional
Read Less
Want to know what your home might be worth? Contact us for a FREE valuation!

Our team is ready to help you sell your home for the highest possible price ASAP

©2025 North Texas Real Estate Information Systems.
Bought with Maureen Tedesco • RE/MAX Four Corners





