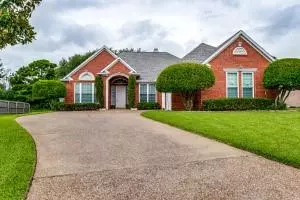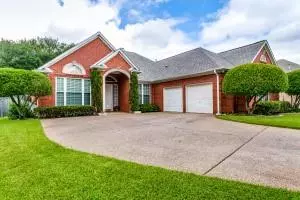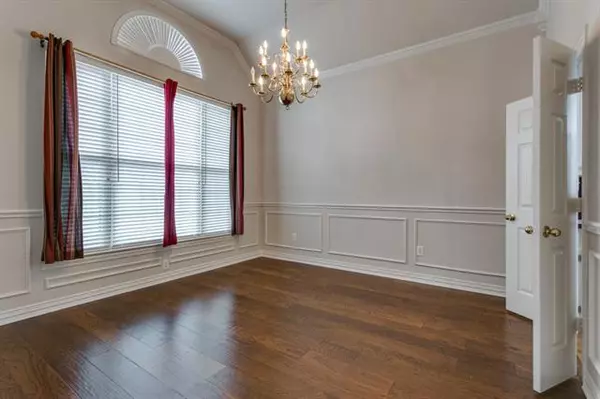$339,900
For more information regarding the value of a property, please contact us for a free consultation.
716 Ticonderoga Drive Denton, TX 76205
4 Beds
4 Baths
2,375 SqFt
Key Details
Property Type Single Family Home
Sub Type Single Family Residence
Listing Status Sold
Purchase Type For Sale
Square Footage 2,375 sqft
Price per Sqft $143
Subdivision Southridge East Ph 1
MLS Listing ID 14622262
Sold Date 08/12/21
Style Traditional
Bedrooms 4
Full Baths 2
Half Baths 2
HOA Y/N None
Total Fin. Sqft 2375
Year Built 1995
Annual Tax Amount $7,285
Lot Size 0.336 Acres
Acres 0.336
Property Description
MULTIPLE OFFERS:DEADLINE FOR BEST & FINAL OFFERS IS JULY 14, 8:00 PM. Southridge single story home on a third acre wooded lot in a quiet cul-de-sac! This custom built home features stunning hardwood flooring that flows from the front door throughout the 24'X16' living room with brick fireplace, chef's kitchen & breakfast area with window seat, as well as throughout all four bedrooms & study-formal dining area. Ideal for guests, all private bedrooms have huge walkin closets & immediate access to one of the 4 bathrooms.Enjoy the private backyard from the comfortable 15'X8' covered patio with a natural gas line for your grill. Raised garden beds. 23'X22' garage with lots of room for a big pickup or shop.
Location
State TX
County Denton
Direction From Loop 288 to Lillian Miller Parkway, turn right onto Southridge Drive. Turn left onto Lynhurst Lane. Turn left onto Ticonderoga Drive. The home is on the right at the end of the cul-de-sac curve toward Gatewood Drive.
Rooms
Dining Room 2
Interior
Interior Features Cable TV Available, Decorative Lighting, High Speed Internet Available, Vaulted Ceiling(s), Wainscoting
Heating Central, Natural Gas
Cooling Ceiling Fan(s), Central Air, Electric
Flooring Carpet, Ceramic Tile, Wood
Fireplaces Number 1
Fireplaces Type Brick, Gas Logs, Gas Starter, Masonry
Appliance Dishwasher, Disposal, Electric Cooktop, Electric Oven, Microwave, Plumbed for Ice Maker, Gas Water Heater
Heat Source Central, Natural Gas
Laundry Electric Dryer Hookup, Full Size W/D Area, Washer Hookup
Exterior
Exterior Feature Covered Patio/Porch, Garden(s), Rain Gutters
Garage Spaces 2.0
Fence Wood
Utilities Available All Weather Road, City Sewer, City Water, Curbs, Individual Gas Meter, Individual Water Meter, Underground Utilities
Roof Type Composition
Garage Yes
Building
Lot Description Cul-De-Sac, Few Trees, Interior Lot, Landscaped, Lrg. Backyard Grass, Sprinkler System, Subdivision
Story One
Foundation Slab
Structure Type Brick
Schools
Elementary Schools Houston
Middle Schools Mcmath
High Schools Denton
School District Denton Isd
Others
Restrictions Easement(s)
Ownership Chandy
Acceptable Financing Cash, Conventional, FHA
Listing Terms Cash, Conventional, FHA
Financing Cash
Special Listing Condition Survey Available
Read Less
Want to know what your home might be worth? Contact us for a FREE valuation!

Our team is ready to help you sell your home for the highest possible price ASAP

©2025 North Texas Real Estate Information Systems.
Bought with Karin Seligmann • Keller Williams Realty DPR





